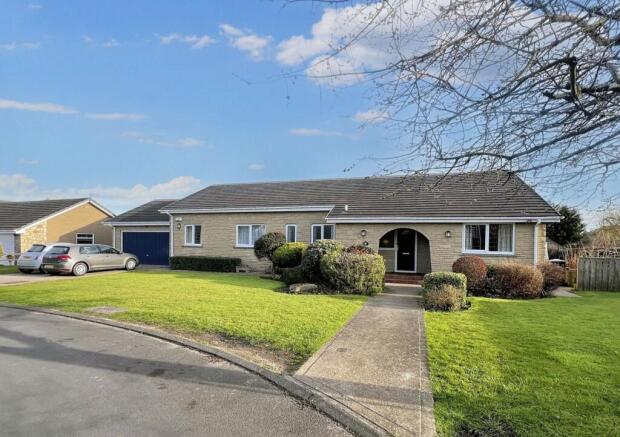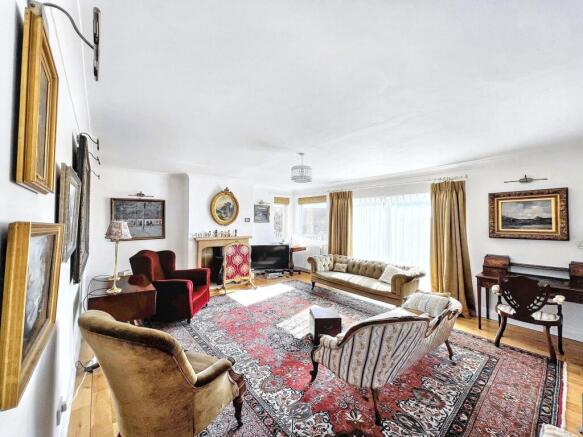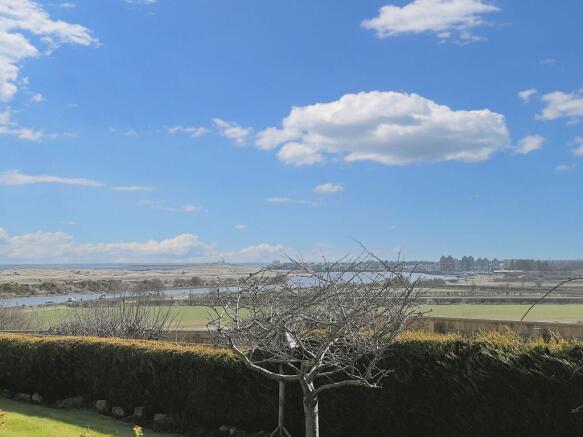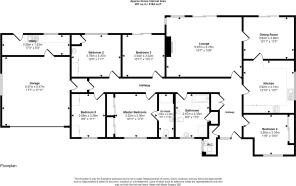Riverbank, Warkworth, Northumberland, NE65 0UZ

- PROPERTY TYPE
Detached Bungalow
- BEDROOMS
5
- BATHROOMS
2
- SIZE
Ask agent
- TENUREDescribes how you own a property. There are different types of tenure - freehold, leasehold, and commonhold.Read more about tenure in our glossary page.
Freehold
Key features
- Stone Detached Bungalow & Double Garage
- Close to Warkworth Village
- 5 Double Bedrooms
- Immaculately Presented
- Views of Warkworth Castle and The Sea!
Description
Beautifully presented throughout, this elegant property boasts:
- A bright and welcoming entrance hallway
- A generous lounge with feature fireplace and windows and patio windows capturing the scenic views
- A well presented eat-in kitchen with modern appliances leads to a formal dining room which overlooks the rear garden.
- Four well-proportioned double bedrooms plus a master suite with en-suite shower room
- Contemporary family bathroom with quality fixtures and fittings
- Private lawned rear garden with decked seating area – perfect for enjoying tranquil evenings
- Double garage and driveway parking for 2 cars
Situated in a peaceful cul-de-sac location, Riverbank offers the best of both worlds – a tranquil riverside setting and easy access to the A1, Alnwick, Amble, and stunning Northumberland coastline.
Public Transport includes public bus service along with Alnmouth mainline train station which offers direct trains to Newcastle Upon-Tyne, London Kings Cross and Edinburgh Waverley.
Whether you're looking for a forever home or a luxurious coastal retreat, Riverbank is not to be missed.
Council Tax Band: E
Tenure: Freehold
Front of Property
The property is located at the entrance to Riverbank and is a corner plot with an extremely well maintained wrap-around garden. The boundaries are mainly fenced with hedgerow borders and the front garden is mainly laid to lawn and has been immaculate maintained and is beautifully presented. The house is a detached bungalow of stone finish to the front and rear with a smart concrete roof with newly fitted facias gutters and verges. There is a double driveway in front of the double garage and there is space for parking 2 cars.
Entrance Hallway
Upon entering the property, you enter under a covered porch into a central hallway which has solid oak flooring throughout. Leading off the L-shaped hallway are the 4 bedrooms, cloakroom WC, main bathroom, lounge, kitchen and double garage. There are centrally heated radiators and the walls are neutrally decorated throughout.
Eat- in Kitchen
3.92m x 4.14m
The kitchen faces the west garden and adjoins the dining room which faces onto the main rear garden. The kitchen is of good proportions and has been immaculately looked after, has solid wood traditional doors and contrasting marble effect melamine worktop. There are several integrated appliances,, a small breakfasting area that could comfortably seat 4 and is well lit with recessed ceiling spotlights. The kitchen includes integrated appliances including eye level double oven, electric hob with extractor over and has space for dishwasher under the kitchen sink. The floors are solid oak throughout and there is a centrally heated radiator
Dining Room
3.94m x 3.36m
The dining room is accessed from both the kitchen and the lounge and has patio doors that lead onto the rear garden. The room has space for a table that could comfortably seat 10, has a centrally heated radiator and varnished solid oak flooring throughout.
Lounge
5.97m x 4.73m
Off the entrance hallway you enter this well proportioned and neutrally decorated living room which has views down to the coquet and Amble estuary. There are patio doors leading onto a decked terrace, a fireplace with wood burning stove and space for 2 large 3-seater sofas and an arm chair or 2. There are 2 centrally heated radiators and the room is fitted with solid oak flooring throughout. The room has various power points, a TV socket and a phone point.
Cloakroom WC
As you enter the front door to the right is this handy cloakroom WC with wall mounted corner sink and low level WC. A uPVC window with privacy glass provides natural light to the room. The WC floor is fitted with solid oak.
Bedroom 4
3.5m x 3.16m
As you enter the property to your right is bedroom 4 which has mirrored sliding doors for built-in storage and space for a double bed bedside tables and chest of drawers. From this window you can see Warkworth Castle. There is a uPVC double glazed window that overlooks the front garden, a large centrally heated radiator and the floors are fully carpeted throughout.
View To Warkworth Castle
From the front bedroom you have an uninterrupted view of Warkworth Castle
Bathroom
2.67m x 3.35m
The main bathroom has been well designed and installed. This spacious bathroom includes a fitted bath, a low level WC, a pedestal sink and corner shower enclosure with mixer shower and drench shower head over. There is a uPVC double glazed window with privacy glass that faces the front of the property. The walls are fitted with a practical marble effect wet walling, whilst the floors are oak effect vinyl and the bathroom has a centrally heated towel warmer.
Master Bedroom
3.32m x 3.36m
Adjacent to the main bathroom are the master bedroom and ensuite shower room. This bedroom is of generous proportions with a uPVC double glazed window facing the front garden. The room is immaculately presented and has sliding wardrobes. The room could comfortably accommodate a double bed, bedside tables and chest of drawers. The room has a centrally heated radiator and is fully carpeted throughout.
En Suite Shower Room
1.05m x 3.35m
Leading off bedroom 1 is an en-suite shower room has a uPVC double glazed window with privacy glass that faces the front of the property. There is fully tiled shower enclosure with thermostatically controlled mixer shower valve over, a wall mounted semi-pedestal sink and a low level WC. The room is warmed by a towel warmer and the floors are fitted with wood effect vinyl cushion floor.
Bedroom 3
3.34m x 4.73m
Adjacent to the lounge is Bedroom 3 which has been used as an office and has built in shelving units and uPVC patio doors facing the rear garden that lead out onto a decked patio area. The room could comfortably accommodate a double bed, bedside tables, chest of drawers and a wardrobe. There is a centrally heated radiator and the floors are fully carpeted throughout.
Bedroom 2
3.79m x 3.37m
Next to bedroom 3 is bedroom 2 which again has sliding wardrobe built- in storage, space for a doble bed, 2 bedside tables and a chest of drawers. There is a uPVC double glazed window that overlooks the rear garden, a large centrally heated radiator and the floors are fully carpeted throughout.
Bedroom 5
2.66m x 3.38m
Bedroom 3 is the smallest of the bedrooms but has been designed with fitted storage around a double bed. The bedroom has a uPVC double glazed window that faces the front of the property, a centrally heated radiator and is fully carpeted throughout.
Utility
5.26m x 1.53m
From the garage you access the utility room. The room has been plumbed for a washing machine and tumble dryer and has space for a fridge and chest freezer. There are base and wall units with a contrasting roll top work top over and the sink is under a uPVC double glazed window that faces the rear garden. The system boiler is located here too. There is a real door that leads onto the rear garden and the floor is fitted with a laminate tiled floor throughout.
Decked Area of Garden
The rear garden can be accessed from the patio doors in the 3rd bedroom/study, dining room or utility room. The garden has been beautifully maintained has well trimmed hedges, low enough so you can see the sea from any part of the garden. There is a raised decked area which has space for an outdoor table and seating for 6. The garden is south facing gets the sun much of the day. To the west side of the garden is a small but well maintained shed and a good sized and well maintained green house ideal for those green finger folk!
View to the sea and mouth of the coquet
This is the breath taking view from the garden out to the sea
Garage and Off-street Parking
A double garage with off-street parking for 2 cars. Solar panels with solar thermal water storage. Electric roller door for easy access to the garage
Brochures
Brochure- COUNCIL TAXA payment made to your local authority in order to pay for local services like schools, libraries, and refuse collection. The amount you pay depends on the value of the property.Read more about council Tax in our glossary page.
- Band: E
- PARKINGDetails of how and where vehicles can be parked, and any associated costs.Read more about parking in our glossary page.
- Yes
- GARDENA property has access to an outdoor space, which could be private or shared.
- Yes
- ACCESSIBILITYHow a property has been adapted to meet the needs of vulnerable or disabled individuals.Read more about accessibility in our glossary page.
- Ask agent
Riverbank, Warkworth, Northumberland, NE65 0UZ
Add an important place to see how long it'd take to get there from our property listings.
__mins driving to your place
Your mortgage
Notes
Staying secure when looking for property
Ensure you're up to date with our latest advice on how to avoid fraud or scams when looking for property online.
Visit our security centre to find out moreDisclaimer - Property reference 465244. The information displayed about this property comprises a property advertisement. Rightmove.co.uk makes no warranty as to the accuracy or completeness of the advertisement or any linked or associated information, and Rightmove has no control over the content. This property advertisement does not constitute property particulars. The information is provided and maintained by Pattinson Estate Agents, Alnwick. Please contact the selling agent or developer directly to obtain any information which may be available under the terms of The Energy Performance of Buildings (Certificates and Inspections) (England and Wales) Regulations 2007 or the Home Report if in relation to a residential property in Scotland.
*This is the average speed from the provider with the fastest broadband package available at this postcode. The average speed displayed is based on the download speeds of at least 50% of customers at peak time (8pm to 10pm). Fibre/cable services at the postcode are subject to availability and may differ between properties within a postcode. Speeds can be affected by a range of technical and environmental factors. The speed at the property may be lower than that listed above. You can check the estimated speed and confirm availability to a property prior to purchasing on the broadband provider's website. Providers may increase charges. The information is provided and maintained by Decision Technologies Limited. **This is indicative only and based on a 2-person household with multiple devices and simultaneous usage. Broadband performance is affected by multiple factors including number of occupants and devices, simultaneous usage, router range etc. For more information speak to your broadband provider.
Map data ©OpenStreetMap contributors.





