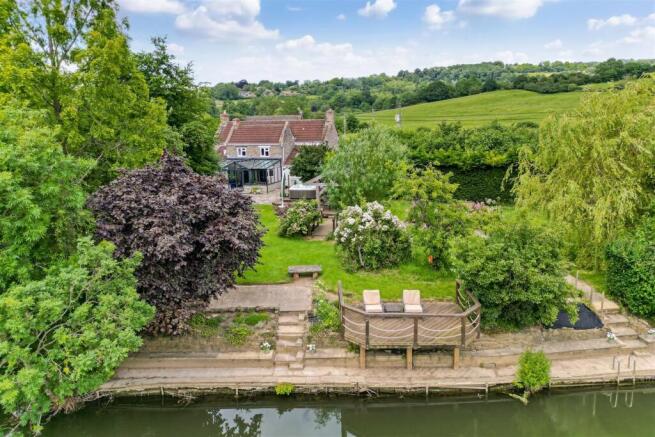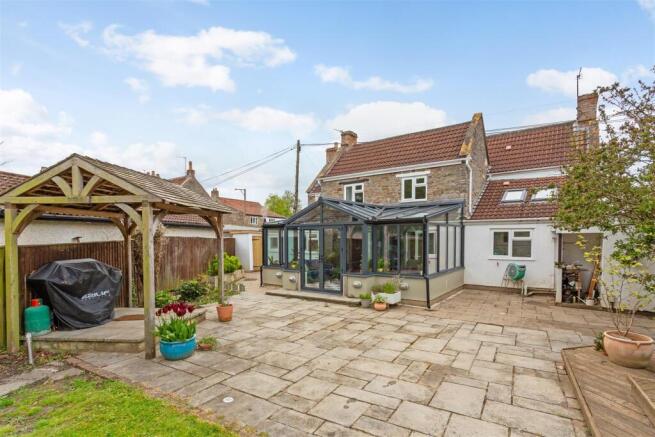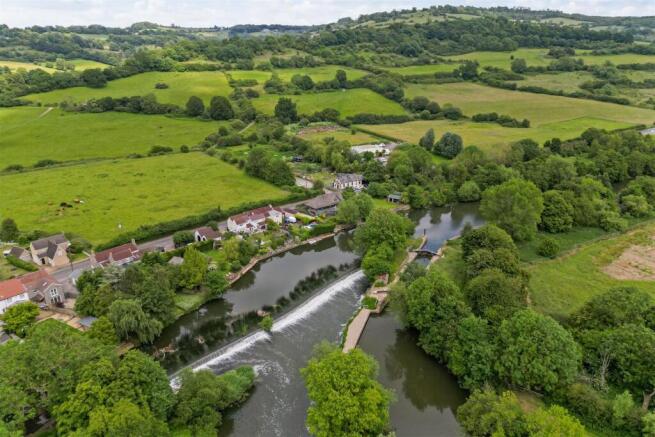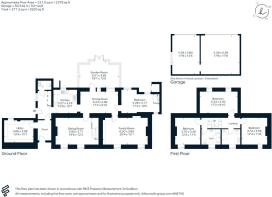Bath Road, Swineford, Bristol

- PROPERTY TYPE
Detached
- BEDROOMS
4
- BATHROOMS
2
- SIZE
2,379 sq ft
221 sq m
- TENUREDescribes how you own a property. There are different types of tenure - freehold, leasehold, and commonhold.Read more about tenure in our glossary page.
Freehold
Key features
- Extending to circa 2200 sqft
- Beautifully presented versatile accommodation
- Attractive riverside gardens with lovely views
- Set on a plot extending in total to 0.32 acres
- Convenient village location between Bath (5 miles) and Bristol (8 miles).
- 3 reception rooms and garden room
- Kitchen, utility and downstairs WC
- 4 Bedrooms (one on the ground floor) and 2 well appointed Bath/shower rooms
- Secure driveway parking
- Large double garage
Description
The property was originally two attached cottages successfully fused into one some years ago and renovated to a high standard. The resulting accommodation has character but also the creature comforts associated with modern living and a good degree of inherent versatility. On the ground floor there is an entrance hall, three well proportioned reception rooms, kitchen and separate utility room, cloakroom/wc, a double glazed aluminium framed garden room enjoying beautiful views across the garden and a double bedroom which is presently used as a study. The first floor has three double bedrooms, one of which has river views with the other enjoying an outlook across open countryside. The first floor bedrooms are served by a well appointed family bathroom and separate shower room.
On the outside the cottage has an attractive double fronted stone façade to Bath Road with high walls and an electric sliding gate providing the approach to a secure driveway, parking and turning area adjacent to a large double garage (which is capable of housing three vehicles if required). The garden room opens onto a delightful level southwest facing garden with many points of interest including an oak framed covered sitting area, hot tub, paved terrace and an ornamental pond. The plot is a long frontage to the river which is extensively paved and includes a landing stage and elevated timber deck from which superb views can be enjoyed across the river to Swineford Lock and Weir and downstream towards Bristol. This is a truly magical and relaxing setting, perfect for those who enjoy natural history, boating and fishing.
Swineford is a popular village location between Bristol and Bath which are 8 and 5 miles away respectively. The cities contrast with each other, Bristol being a regional centre with a vast range of amenities while Georgian Bath is world renowned. The village has an excellent pub, The Swan, with numerous country walks available from the doorstep on the Monarchs Way and Cotswold Way to Upton Cheyney and North Stoke, while the nearby Town of Keynsham which is 3.5 miles away has Waitrose and Tesco food stores, a variety of local shops and amenities and a railway station.
In fuller detail the accommodation comprises (all measurements are approximate):
Ground Floor -
Hallway - Tiled floor, radiator, ceiling mounted downlighters.
Inner Hallway - Composite double glazed stable door to outside, double glazed window, tiled floor, electric panel heater and ceiling mounted downlighters. Useful built in floor to ceiling cupboards.
Cloak/Wc - Double glazed velux window, tiled floor and half tiled walls. Modern white suite with chrome finished fittings comprising wc, wash basin set in a vanity unit with mixer tap and cupboard beneath. Electric panel heater.
Kitchen - 3.27m x 3.23m (10'8" x 10'7") - Double glazed window to rear aspect with views across the garden towards the River Avon, vaulted ceiling with two double glazed velux windows and ceiling mounted downlighters. Tiled floor, vertical radiator. The kitchen is furnished with a range of cream wall and floor units providing drawer and cupboard storage space with contrasting worksurfaces and tiled surrounds. Inset one and quarter bowl sink with mixer tap, integrated dishwasher, pull out larder unit, two drawer integrated refrigerator, stainless steel Rangemaster five ring range cooker with matching steel back panel and hood.
Dining Room - 5.20m x 2.98m (17'0" x 9'9") - Deep set internal double glazed windows and door to garden room. Two radiators, ceiling mounted downlighters, tiled floor.
Garden Room - 5.32m x 3.32m to maximum (17'5" x 10'10" to maxi - Double glazed powder coated aluminium framed with a glass roof. Tiled floor. Fitted automatic roof blinds. Double glazed french doors leading to the garden. Electric panel heaters. The garden room provides a lovely spot to enjoy the views across the garden towards the river and surrounding countryside.
Sitting Room - 5.97m to max x 3.76m (19'7" to max x 12'4") - Two double glazed windows to front aspect. Inset feature gas fire, tiled floor, ceiling mounted downlighters and wall lights. Oak staircase to first floor with understairs storage cupboard. Two radiators.
Family Room - 6.14m x 3.70m (20'1" x 12'1") - Two double glazed windows to front aspect, terracotta tiled floor, two radiators, extensive fitted library shelving (included in measurements).
Bedroom - 5.10m x 3.18m reducing to 2.49m (16'8" x 10'5" red - Presently used as a study. Two double glazed windows to rear aspect and one to the front, terracotta tiled floor, two radiators, access to roof space. Cupboard (included in measurements) with Worcester gas fired boiler and pressurised hot water cylinder.
First Floor -
Split Level Landing - Oak flooring, ceiling mounted downlighters, access to roof space.
Bedroom - 5.26m x 3.05m (17'3" x 10'0" ) - Two double glazed windows to rear aspect overlooking the river and garden, oak flooring, ceiling mounted downlighters, radiator and air conditioning.
Bedroom - 3.76m x 3.57m (12'4" x 11'8") - Double glazed window to front aspect with rural views, oak flooring, ceiling mounted downlighters, radiator and air conditioning.
Bedroom - 3.70m x 3.47m (12'1" x 11'4") - Double glazed window to front aspect with rural views. Oak flooring, ceiling mounted downlighters, radiator.
Family Bathrooom - 2.76m x 2.02m (9'0" x 6'7") - Double glazed window to front aspect. Luxury white suite with chrome finished fittings comprising free standing roll top bath with mixer tap incorporating shower attachment, pedestal wash hand basin with tiled splashback and low level wc. Heated towel rail, ceiling mounted downlighters. Access to roof space.
Shower Room - 2.56m x 2.15m (8'4" x 7'0") - Double glazed window to front aspect, heated towel rail. Contemporary white suite comprising wc, pedestal wash hand basin with tiled splashback and large fully tiled shower enclosure with thermostatic shower with rain head and hand held fittings.
Outside - On the western side of the cottage is a paved parking space, while to the east are high stone walls providing privacy with a sliding electric gate accessing a secure extensive block paved parking and turning area capable of accommodating a number of vehicles. A mature evergreen hedge and gate separates the driveway from the garden. To one side is a
Large Detached Double Garage - overall measurements 9.20m x 5.39m (overall measur - Twin up and over entrance doors with remote electric openers, power and light connected, double glazed window. This is a very useful garage with the potential to convert to provide additional accommodation, subject to obtaining necessary consents.
Gardens - The gardens lie on the southern side of the house and are a superb feature of the property. Immediately to the rear of the garden room is a paved patio terrace ideal for outdoor entertaining with water, power and light. There is a storage shed (former outdoor wc) to one side and a further paved area with a timber framed gazebo providing an ideal BBQ area and a decked terrace with a hot tub and further decked outdoor dining area with an oak framed timber gazebo. There are good size level lawns with an ornamental pond and bridge feature, a number of trees and borders with shrubs and rose beds and a timber arbour festooned with a rambling rose.
The garden enjoys an extensive frontage to the River Avon with superb views downstream towards Bristol and upstream towards Bath and across to the opposite bank incorporating Swineford Lock and Weir. Immediately adjacent to the river frontage is a paved terrace and a raised decked seating area from which to admire the view and spot the extensive local wildlife. There is a landing stage and ladder giving easy access to the water. This is a quite exceptional position only appreciated by viewing the property.
Tenure - Freehold
Council Tax - According to the Valuation Office Agency website, cti.voa.gov.uk the present Council Tax Band for the property is F. Please note that change of ownership is a ‘relevant transaction’ that can lead to the review of the existing council tax banding assessment.
Additional Information - The property is situated in Flood Zone 3 and has suffered occasional flooding. We are informed that the property is presently insured for risks including flooding and further details are available from the agents.
All mains services are connected.
Ultrafast 1800mbps broadband available. Source - Ofcom.
Mobile voice & data coverage likely available both internally and externally via O2 & Vodafone. Source- Ofcom.
The main photographs were taken in April 2024 and the drone shots in June 2024.
Brochures
Bath Road, Swineford, BristolBrochure- COUNCIL TAXA payment made to your local authority in order to pay for local services like schools, libraries, and refuse collection. The amount you pay depends on the value of the property.Read more about council Tax in our glossary page.
- Band: F
- PARKINGDetails of how and where vehicles can be parked, and any associated costs.Read more about parking in our glossary page.
- Garage
- GARDENA property has access to an outdoor space, which could be private or shared.
- Yes
- ACCESSIBILITYHow a property has been adapted to meet the needs of vulnerable or disabled individuals.Read more about accessibility in our glossary page.
- Ask agent
Bath Road, Swineford, Bristol
Add an important place to see how long it'd take to get there from our property listings.
__mins driving to your place
Your mortgage
Notes
Staying secure when looking for property
Ensure you're up to date with our latest advice on how to avoid fraud or scams when looking for property online.
Visit our security centre to find out moreDisclaimer - Property reference 33780350. The information displayed about this property comprises a property advertisement. Rightmove.co.uk makes no warranty as to the accuracy or completeness of the advertisement or any linked or associated information, and Rightmove has no control over the content. This property advertisement does not constitute property particulars. The information is provided and maintained by Davies & Way, Saltford. Please contact the selling agent or developer directly to obtain any information which may be available under the terms of The Energy Performance of Buildings (Certificates and Inspections) (England and Wales) Regulations 2007 or the Home Report if in relation to a residential property in Scotland.
*This is the average speed from the provider with the fastest broadband package available at this postcode. The average speed displayed is based on the download speeds of at least 50% of customers at peak time (8pm to 10pm). Fibre/cable services at the postcode are subject to availability and may differ between properties within a postcode. Speeds can be affected by a range of technical and environmental factors. The speed at the property may be lower than that listed above. You can check the estimated speed and confirm availability to a property prior to purchasing on the broadband provider's website. Providers may increase charges. The information is provided and maintained by Decision Technologies Limited. **This is indicative only and based on a 2-person household with multiple devices and simultaneous usage. Broadband performance is affected by multiple factors including number of occupants and devices, simultaneous usage, router range etc. For more information speak to your broadband provider.
Map data ©OpenStreetMap contributors.






