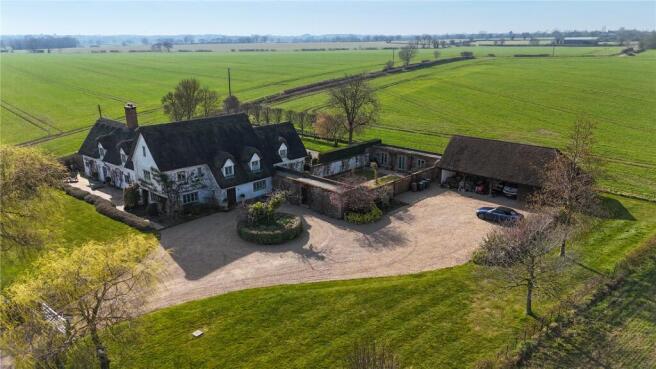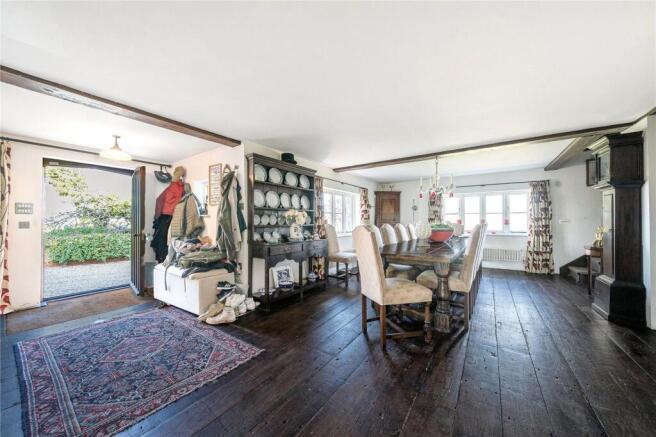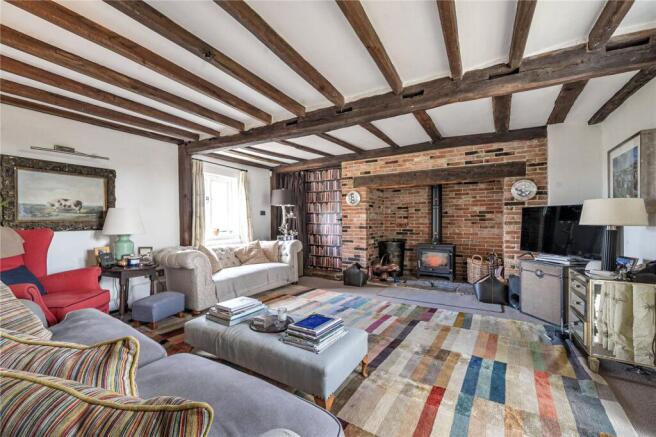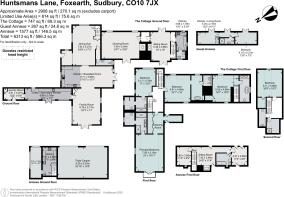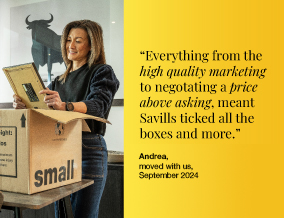
Huntsman Lane, Foxearth, Sudbury, Suffolk, CO10

- PROPERTY TYPE
Equestrian Facility
- BEDROOMS
5
- BATHROOMS
5
- SIZE
6,313 sq ft
586 sq m
- TENUREDescribes how you own a property. There are different types of tenure - freehold, leasehold, and commonhold.Read more about tenure in our glossary page.
Freehold
Key features
- Period property with a wealth of features
- Three separate dwellings
- Mature landscaped gardens
- Paddock/meadow
- Versatile, well laid out accommodation
- Triple garage
- EPC Rating = D
Description
Description
A stunning detached property which is thought to date back to the 17th century yet, remarkably, is unlisted. The property offers a wealth of characterful features and is well-suited to modern living with ample open-plan living accommodation, generous proportions and high ceilings. The property has been thoughtfully configured to provide private accommodation with three further self-contained homes which could easily be incorporated back into the main house as one substantial dwelling. Beautiful mature gardens surround the property on all sides with lovely far-reaching countryside views and there is the further benefit of an additional meadow which could be well-utilised as fully-fenced paddocks. In all about 3.2 acres.
The property accommodation is laid out over three floors comprising of a fantastic dining hall which is a wonderful room of considerable character with exposed timbers and floorboards and beautiful far-reaching countryside views. Staircase rising to first floor with useful under stairs storage cupboard off and double doors opening onto the drawing room a magnificent room with dual aspect views, exposed timbers and double doors opening on to the terrace. A splendid central inglenook fireplace forms the focal point of the room with a floor-to-ceiling red brick chimney breast, inset wood burning stove, oak bressumer and stone hearth. The AGA kitchen/breakfast room is fitted with a range of wooden base level units and granite worksurfaces incorporating a double butler sink. The kitchen boasts a triple AGA range cooker with dual hotplates and a four-ring electric hob. Space for large free-standing American style refrigerator/freezer, integrated dishwasher and space for a wine cooler. Exposed wooden floorboards continue onto a dining area with French doors and floor-to-ceiling windows opening on to terracing. The sitting room is open-plan to the kitchen/breakfast room and has French doors open onto terracing and floor-to-ceiling windows allow for plenty of natural light. Extensive fitted shelving and storage and door through to the utility/secondary kitchen room and laundry room.
The first floor leads through to the beautiful principal bedroom suite with dual aspect far-reaching countryside views and double doors with floor-to-ceiling windows allowing for plenty of natural light and opening onto a balcony. The en suite bathroom is a generous size with a large double-width shower and luxury bath. The dressing room has fitted wardrobes and useful eaves storage cupboards. There are a further two double bedrooms with en suite bath/shower rooms on the first floor. The second floor has an attic bedroom with a walk-in-wardrobe and a shower room and separate cloakroom.
The Cottage
Currently arranged as self-contained living accommodation ideal for multigenerational living or to generate rental income. The space could very easily be reincorporated back into the main house to provide an additional reception room which would be ideal as a snug and an additional guest bedroom.
The sitting room is connected to the drawing room via a curtain to one side of the chimney breast and a temporary wall, the sitting room has exposed timbers and a large inglenook fireplace with inset wood burning stove and oak bressumer. Staircase rises to first floor with access through to the kitchen with base and wall mounted units, an electric hob with combination oven below and a door to the cloakroom and double bedroom with dual aspect and original exposed 16th century floorboards and beams as well as an en suite bathroom.
Outside
To the front of the property is an expansive sweeping gravel driveway with off road parking for numerous vehicles which is enclosed by hedging, estate fencing and a wooden five-bar gate. The driveway in turn leads onto a triple cart lodge with useful storage space to the rear and sheltered parking for three vehicles.
Annexe
To the rear of the cart lodge a wood and glass panel door opens into another self-contained maisonette which includes a kitchen/breakfast room containing a matching range of base and wall level units with wood effect worksurfaces, induction hob with Lamona oven below. The first floor provides a sitting room with large skylights allowing for plenty of natural light and lovely views over open countryside. There is a double bedroom and Jack & Jill bathroom.
Gardens
The property is situated centrally within its plot and is surrounded on all sides by pretty gardens which are primarily comprised of expanses of lawn divided into sections by mature hedging. Immediately adjacent to the property is a wrap-around stone terrace ideal for alfresco dining and relaxing. To the rear of the property an enclosed walled garden enjoys a south-westerly aspect affording a great deal of privacy and security. Gravelled pathways divide the lawn which is flanked by mature rose beds and gates leading to the driveway. The courtyard leads to an additional outbuilding currently utilised as further accommodation with a bedroom, shower room and lving room with kitchenette, offering the potential for use as a guest annexe (subject to necessary consents being obtained). Opposite the property is an area of fenced paddocks offering the potential for use as a paddock for equestrian purposes or livestock with the additional benefit of two stables and a tack room.
Location
Foxearth is a highly sought-after village characterised by its variety of period buildings and local amenities include a fine parish church. The market town of Sudbury lies about four miles south and its comprehensive amenities include a commuter rail link to London Liverpool Street. Cambridge is about 40 minutes drive away. The historic village of Long Melford (two miles) provides a primary school, doctor’s surgery, local shopping and specialist shops, antiques galleries, pubs, tea rooms and restaurants.
Square Footage: 6,313 sq ft
Acreage: 3.2 Acres
Additional Info
Mains water. Private drainage by septic tank. Main electricity connected. Oil fired heating by radiator.
Agents Note: As is not uncommon with properties in such a rural location a public footpath passes through the meadow opposite the property which will need to be taken into account for purchasers wishing to create a single large paddock.
Brochures
Web Details- COUNCIL TAXA payment made to your local authority in order to pay for local services like schools, libraries, and refuse collection. The amount you pay depends on the value of the property.Read more about council Tax in our glossary page.
- Band: G
- PARKINGDetails of how and where vehicles can be parked, and any associated costs.Read more about parking in our glossary page.
- Yes
- GARDENA property has access to an outdoor space, which could be private or shared.
- Yes
- ACCESSIBILITYHow a property has been adapted to meet the needs of vulnerable or disabled individuals.Read more about accessibility in our glossary page.
- Ask agent
Huntsman Lane, Foxearth, Sudbury, Suffolk, CO10
Add an important place to see how long it'd take to get there from our property listings.
__mins driving to your place
Your mortgage
Notes
Staying secure when looking for property
Ensure you're up to date with our latest advice on how to avoid fraud or scams when looking for property online.
Visit our security centre to find out moreDisclaimer - Property reference IPS140114. The information displayed about this property comprises a property advertisement. Rightmove.co.uk makes no warranty as to the accuracy or completeness of the advertisement or any linked or associated information, and Rightmove has no control over the content. This property advertisement does not constitute property particulars. The information is provided and maintained by Savills, Ipswich. Please contact the selling agent or developer directly to obtain any information which may be available under the terms of The Energy Performance of Buildings (Certificates and Inspections) (England and Wales) Regulations 2007 or the Home Report if in relation to a residential property in Scotland.
*This is the average speed from the provider with the fastest broadband package available at this postcode. The average speed displayed is based on the download speeds of at least 50% of customers at peak time (8pm to 10pm). Fibre/cable services at the postcode are subject to availability and may differ between properties within a postcode. Speeds can be affected by a range of technical and environmental factors. The speed at the property may be lower than that listed above. You can check the estimated speed and confirm availability to a property prior to purchasing on the broadband provider's website. Providers may increase charges. The information is provided and maintained by Decision Technologies Limited. **This is indicative only and based on a 2-person household with multiple devices and simultaneous usage. Broadband performance is affected by multiple factors including number of occupants and devices, simultaneous usage, router range etc. For more information speak to your broadband provider.
Map data ©OpenStreetMap contributors.
