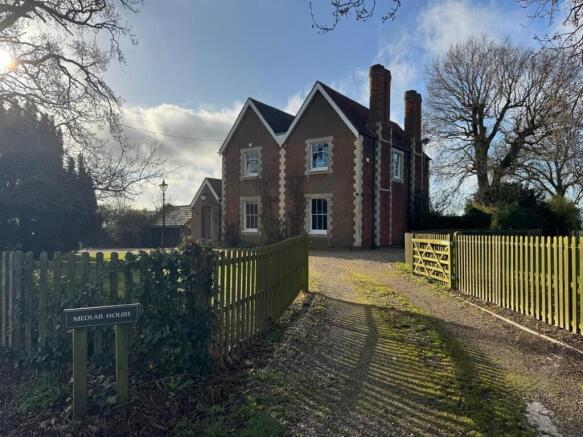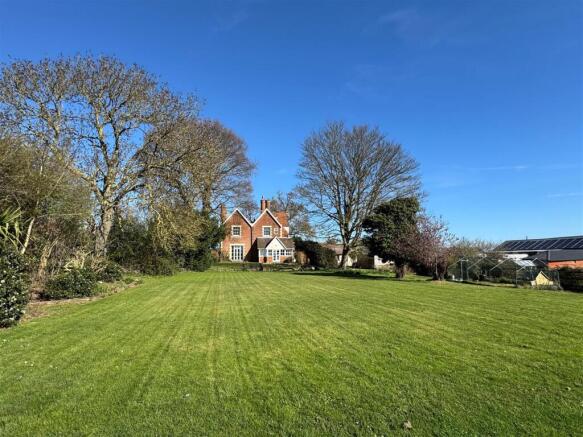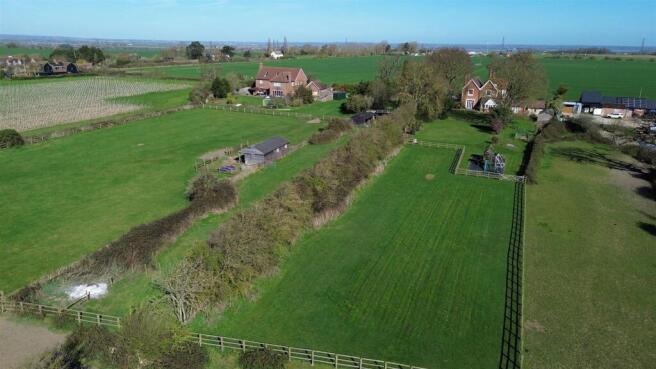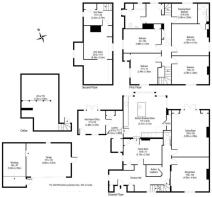
Southminster Road, Mayland, Chelmsford

- PROPERTY TYPE
Detached
- BEDROOMS
5
- BATHROOMS
3
- SIZE
Ask agent
- TENUREDescribes how you own a property. There are different types of tenure - freehold, leasehold, and commonhold.Read more about tenure in our glossary page.
Freehold
Key features
- FIVE BEDROOM DETACHED HOUSE ON 1.8ACRE PLOT
- BEING OFFERED WITH NO ONWARD CHAIN
- PADDOCK AND STABLE BLOCK
- NOT LISTED AND MUCH OPPORTUNITY TO EXTEND STP
- IMPOSING CHARACTER RESIDENCE
- NEARLY 3000 SQ FT OF ACCOMMODATION
- OIL FIRED CENTRAL HEATING
- ESTABLISHED HEDGEROW AND TREES THROUGOUT
- VIEWING BY APPOINTMENT ONLY
- EPC RATING: E
Description
Outside, there is a double garage building with an adjoining workshop, carriage driveway, post and rail paddock with small stable block and storage building to one side.
The property has the added benefit from being offered with no onward chain.
Second Floor: -
Loft Room: - 3.56m x 2.77m (11'8 x 9'1 ) - Double glazed window to side, access to loft space, staircase down to:
First Floor: -
Landing: - Sash window to rear, radiator, built in under stairs storage cupboard, doors to:
Bedroom 1: - 4.78m x 4.14m (15'8 x 13'7 ) - Sash window to side, radiator, cast iron feature fireplace, door to
En-Suite: - Chrome heated towel rail, 3 piece white suite comprising fully tiled shower cubicle with glass door and screen, wc with concealed cistern and wash hand basin set on a vanity unit with storage cupboards below, tiled walls and floor, inset downlights, extractor fan.
Bedroom 2: - 4.78m x 3.66m (15'8 x 12' ) - Sash window to front, radiator, cast iron feature fireplace.
Bedroom 3: - 4.90m x 3.15m (16'1 x 10'4 ) - Sash window to side, cast iron feature fireplace, built in wardrobe.
Bedroom 4: - 3.99m x 3.00m (13'1 x 9'10 ) - Dual aspect room with sash windows to front and side, radiator, access to walk-in wardrobe.
Bedroom 5: - 3.30m x 2.59m (10'10 x 8'6 ) - Sash window to rear, radiator.
Family Bathroom: - Double glazed windows to side and rear, chrome heated towel rail, 3 piece suite comprising 'P' shaped panelled bath with shower over and glass screen, close coupled wc and wash hand basin set on vanity unit with wall mounted mirror over and storage cupboards below, built in storage cupboard, part tiled walls, tiled floor, inset downlights.
Ground Floor: -
Reception Hall: - Solid wood panelled entrance door to front, sash windows to front and side, 3 radiators, staircase to first floor, 2 built in storage cupboards and one walk-in store room, exposed wood floorboards, leading to:
Breakfast Room: - 5.11m x 3.35m (16'9 x 11' ) - Sash windows to side, radiator, built in storage cupboards, shelving and pantry cupboard, steps down into:
Kitchen: - 5.36m x 5.13m (17'7 x 16'10) - Double glazed French style doors opening onto rear garden, double glazed windows to rear and side, radiator, extensive range of matching wall and base mounted storage units, drawers and display cabinets, granite work surfaces with inset white ceramic butler sink unit with drainer grooves to side, matching island unit with inset 4-ring induction hob and further storage units below, integrated fridge and dishwasher, 'Stanley' Aga style cooker to remain with tiled splashback, built in larder cupboard, tiled floor, inset downlights, door to:
Side Lobby: - Doors to front and rear, radiator, built in storage cupboard, door to:
Office: - 3.51m x 277.37m (11'6 x 910 ) - Glazed door to front and rear, window to front, radiator.
Cloakroom: - Two piece white suite comprising wc with concealed cistern and wash hand basin set on vanity unit with storage cupboard below, tiled splashback and wall mounted mirror over, continuation of exposed wood floorboards.
Exterior: - The property sits within well kept grounds extending to 1.8 acre total. The perimeter of the boundary has secure post and rail fencing and are predominantly laid to lawn. There are more formal lawns and gardens surrounding the property itself with an enclosed paddock on at the very rear with a small stable block and storage facility.
Location: - The property stands in an elevated, semi-rural, hill top position in a small rural hamlet known as Upper Mayland. Upper Mayland sits within a two mile radius of larger surrounding towns and villages, being Maylandsea, Althorne and Southminster (the latter providing a daily commute train station/service for London Liverpool Street).
The house stands with open arable farmland to both the front and rear with a neighbouring (well distanced) property to its west side and to the east side is Joyces Farm.
Tenure & Council Tax Band: - This property is being sold freehold and is Tax Band G.
Agents Note: - These particulars do not constitute any part of an offer or contract. All measurements are approximate. No responsibility is accepted as to the accuracy of these particulars or statements made by our staff concerning the above property. We have not tested any apparatus or equipment therefore cannot verify that they are in good working order. Any intending purchaser must satisfy themselves as to the correctness of such statements within these particulars. All negotiations to be conducted through Church and Hawes. No enquiries have been made with the local authorities pertaining to planning permission or building regulations. Any buyer should seek verification from their legal representative or surveyor.
Brochures
Southminster Road, Mayland, Chelmsford- COUNCIL TAXA payment made to your local authority in order to pay for local services like schools, libraries, and refuse collection. The amount you pay depends on the value of the property.Read more about council Tax in our glossary page.
- Band: G
- PARKINGDetails of how and where vehicles can be parked, and any associated costs.Read more about parking in our glossary page.
- Yes
- GARDENA property has access to an outdoor space, which could be private or shared.
- Yes
- ACCESSIBILITYHow a property has been adapted to meet the needs of vulnerable or disabled individuals.Read more about accessibility in our glossary page.
- Ask agent
Energy performance certificate - ask agent
Southminster Road, Mayland, Chelmsford
Add an important place to see how long it'd take to get there from our property listings.
__mins driving to your place


Your mortgage
Notes
Staying secure when looking for property
Ensure you're up to date with our latest advice on how to avoid fraud or scams when looking for property online.
Visit our security centre to find out moreDisclaimer - Property reference 33779769. The information displayed about this property comprises a property advertisement. Rightmove.co.uk makes no warranty as to the accuracy or completeness of the advertisement or any linked or associated information, and Rightmove has no control over the content. This property advertisement does not constitute property particulars. The information is provided and maintained by Church & Hawes, Burnham on Crouch. Please contact the selling agent or developer directly to obtain any information which may be available under the terms of The Energy Performance of Buildings (Certificates and Inspections) (England and Wales) Regulations 2007 or the Home Report if in relation to a residential property in Scotland.
*This is the average speed from the provider with the fastest broadband package available at this postcode. The average speed displayed is based on the download speeds of at least 50% of customers at peak time (8pm to 10pm). Fibre/cable services at the postcode are subject to availability and may differ between properties within a postcode. Speeds can be affected by a range of technical and environmental factors. The speed at the property may be lower than that listed above. You can check the estimated speed and confirm availability to a property prior to purchasing on the broadband provider's website. Providers may increase charges. The information is provided and maintained by Decision Technologies Limited. **This is indicative only and based on a 2-person household with multiple devices and simultaneous usage. Broadband performance is affected by multiple factors including number of occupants and devices, simultaneous usage, router range etc. For more information speak to your broadband provider.
Map data ©OpenStreetMap contributors.





