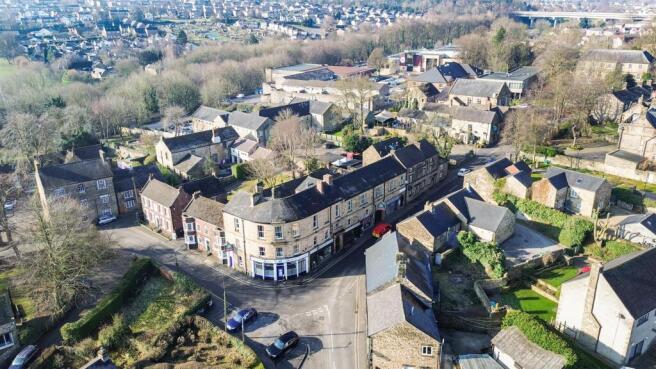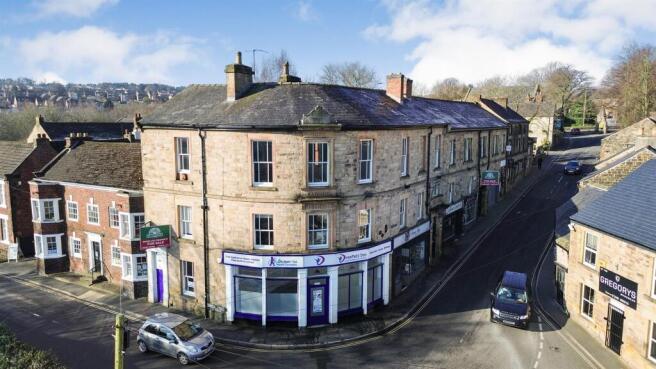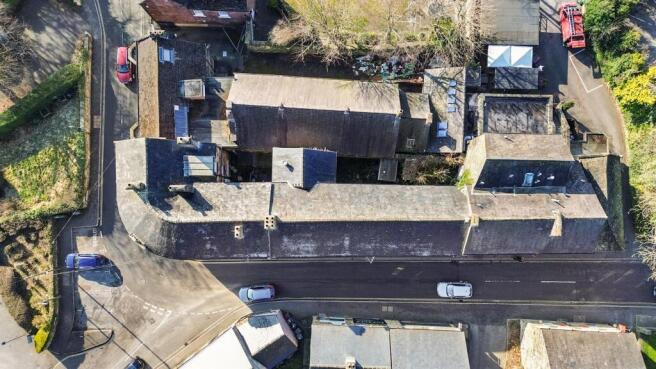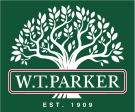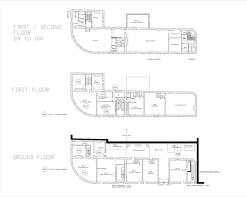Old Town Hall, High Street, Dronfield, S18
- PROPERTY TYPE
Commercial Property
- SIZE
5,429 sq ft
504 sq m
Key features
- PROMINENT LOCATION IN THE CENTRE OF DRONFIELD
- STONE BUILT IN 1877
- APPROX. 0.098 ACRES
- APPROX. 5,429 SQFT (504.50 SQM)
- CURRENTLY 7 TENANTS WITH INCOME OF £55,000 PER ANNUM IN RENTS
- YARD TO THE REAR
- CONNECTED TO ALL MAINS SERVICES
- PITCHED SLATE ROOFS
- FREEHOLD
- VIEWINGS STRICTLY BY APPOINTMENT ONLY
Description
The diverse mix of retail and office units makes this property an attractive prospect for investors seeking a steady income stream. Its prominent position in the centre of Dronfield ensures high visibility and foot traffic, making it an ideal location for businesses to thrive. The blend of historical character and practical space creates a versatile environment that appeals to a variety of tenants.
Planning has also been passed for change of use from offices to 3 apartments to the first floor. 24/00569/FL
There is a car parking facility at the rear of the property for approximately five spaces. This may require Town & Country Planning Approval which should not be a problem as there is an existing dropped kerb at the entrance from High Street. The location means that there is an open air, free public car park situated across the Street.
This property not only represents a sound financial investment but also contributes to the vibrant community of Dronfield. With its rich history and strategic location, it stands as a testament to the enduring appeal of period architecture in a bustling commercial setting. Whether you are looking to expand your investment portfolio or seeking a prime location for your business, this property is a compelling choice that promises both charm and profitability.
Location - The property is located in Dronfield Town Centre situated on the South side of High Street near its junction with Church Street. The surrounding area is made up of period service sector retail users.
Description - This period commercial property is located in the centre of Dronfield currently with 7 long standing tenants providing an income of around £55,000 per annum. The building is stone built and dates back to 1877. There are single glazed sash windows to the upper floors and traditional shop fronts on the Ground Floor. The property is Freehold and is connected to all mains services. The first floor of the property has gas central heating whilst the shops have no formal heating but have wall mounted electric heaters. The property is approximately 5,429 square feet and sits on a plot of approx. 0.098 acres.
Accommodation - The property has an approximate total square footage of 5,429 sqft;
2 - Ground & First floor - 1,303 sqft
4 - Ground Floor - 367 sqft
6 - Ground & First Floor - 443 sqft
8 - Ground & First Floor - 507 sqft
10 - Ground Floor - 376 sqft
2a - Second Floor - 1,113 sqft
6a - Second Floor - 1,320 sqft
Access - The property is accessed individually for each unit via shop fronts and the first floor offices via the main entrance. Access is also given to the rear of the property via large wooden gates.
Rights Of Way, Wayleaves And Easements - We are not aware of any public rights of way crossing the property.
Boundary Responsibilities - The buyer is responsible for all boundaries.
Local Authority And Planning - Passed planning application for 3 residential apartments to the first floor. Reference 24/00569/FL
North East Derbyshire District Council,
2013 Mill Lane,
Wingerworth,
Chesterfield,
Derbyshire,
S42 6NG.
Tenure - FREEHOLD
Services - Connected to all mains services.
Viewing Arrangements - Viewings strictly by appointment only via Marc or Rachael on
Brochures
Old Town Hall, High Street, Dronfield, S18BrochureOld Town Hall, High Street, Dronfield, S18
NEAREST STATIONS
Distances are straight line measurements from the centre of the postcode- Dronfield Station0.2 miles
- Dore Station2.5 miles
- Herdings Park Tram Stop3.1 miles
Notes
Disclaimer - Property reference 33779572. The information displayed about this property comprises a property advertisement. Rightmove.co.uk makes no warranty as to the accuracy or completeness of the advertisement or any linked or associated information, and Rightmove has no control over the content. This property advertisement does not constitute property particulars. The information is provided and maintained by W. T. Parker, Chesterfield. Please contact the selling agent or developer directly to obtain any information which may be available under the terms of The Energy Performance of Buildings (Certificates and Inspections) (England and Wales) Regulations 2007 or the Home Report if in relation to a residential property in Scotland.
Map data ©OpenStreetMap contributors.
