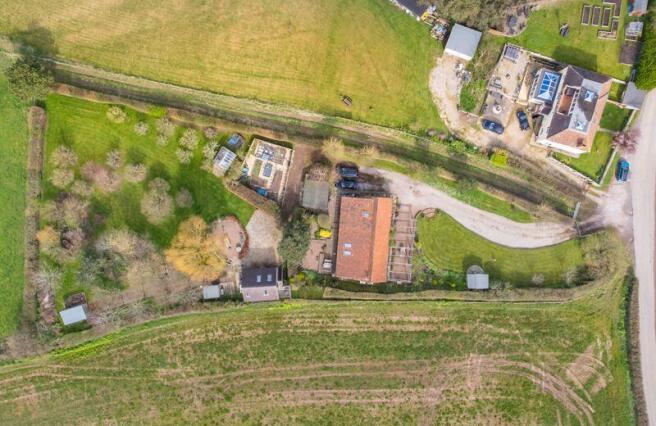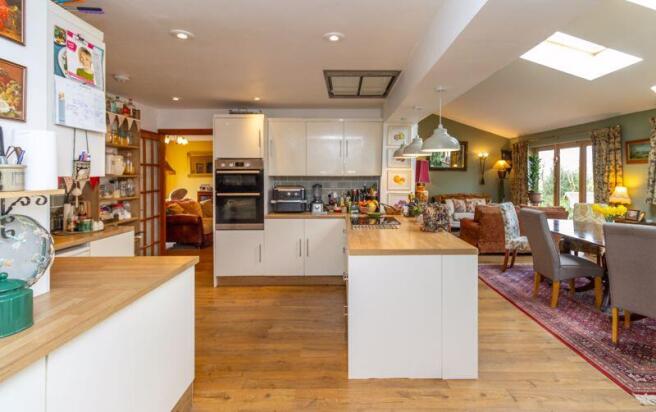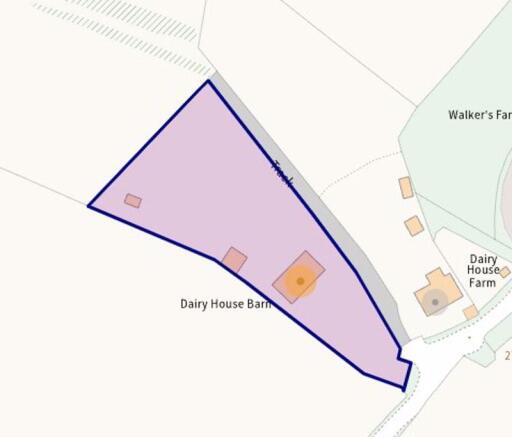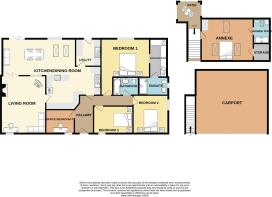
Dairy House Barn, Stathe

- PROPERTY TYPE
Barn Conversion
- BEDROOMS
5
- BATHROOMS
3
- SIZE
Ask agent
- TENUREDescribes how you own a property. There are different types of tenure - freehold, leasehold, and commonhold.Read more about tenure in our glossary page.
Freehold
Key features
- A 4 bedroom detached property
- Just over 1 acre plot with orchard
- Annexe, ideal for AirBnB with panoramic views
- Master with en-suite & dressing area
- Elevated views over the Somerset levels & to Burrow Mump
- Lovely open plan kitchen/dining room/family room
- Sweeping driveway to a car port
- Ideal property for someone looking for a rural property which is keen on nature & gardening
Description
Accommodation:
Opaque uPVC double glazed door giving access to:
Hallway:
Radiator, tiled flooring, loft hatch access, thermostat control, doors leading off to:
Bedroom Four / Study:
9' 0'' x 7' 5'' (2.74m x 2.27m)
Front aspect uPVC double glazed window, radiator.
Bedroom Three:
12' 5'' x 8' 8'' (3.78m x 2.65m)
Front aspect uPVC double glazed window, radiator.
Bedroom Two:
12' 2'' x 10' 8'' (3.70m x 3.26m)
Side aspect uPVC double glazed window, radiator, wall mounted reading lights.
Bathroom:
Kidney shaped bath with side panel, mixer taps, shower over, shower screen, pedestal wash hand basin with mixer taps, low level dual flush toilet, tiled to full height, heated towel rail, tiled flooring, spot lights, velux window, extractor fan.
Bedroom One:
14' 5'' x 11' 4'' (4.39m x 3.45m)
Minimum measurements, not into door recess.
Rear aspect uPVC double glazed window, electric panel heater, wall mounted lights, archway through to:
Dressing Room:
11' 4'' x 5' 1'' (3.45m x 1.54m)
Two double wardrobes, two single wardrobes, vanity area, door leading through to:
Ensuite:
Side aspect double glazed window, double shower cubicle, low level toilet with concealed system, vanity wash hand basin with mixer taps, splashbacks, Karndean flooring, inset spotlights, extractor fan.
Kitchen/Breakfast Room
18' 0'' x 9' 10'' (5.48m x 3.00m)
1 1/2 bowl sink and drainer with mixer taps, a range of low level and wall mounted kitchen units, roll top work surface, tiled splashbacks, AEG induction hob, electric oven and grill, extractor fan and light over, breakfast bar with downlighters, inset spotlights, space for fridge, laminate flooring, this opens through to:
Dining / Family Room:
23' 1'' x 11' 8'' (7.03m x 3.55m)
Rear aspect uPVC double glazed window, trifold doors leading to the rear garden, two Velux windows, laminate flooring, radiator, trifold doors through to the living room, wall mounted lights.
Utility:
8' 8'' x 8' 0'' (2.63m x 2.43m)
uPVC double glazed door to the rear garden, low level and wall mounted kitchen units, wooden work surface, belfast sink with mixer taps, space and pluming for washing machine, space for tumble dryer, tiled splashbacks, laminate flooring, concealed oil-fired boiler.
Living Room:
18' 2'' x 13' 9'' (5.54m x 4.19m)
Front aspect uPVC double glazed window, radiator, laminate flooring, multi fuel burner with tiled hearth, wood mantle and attractive brick surround, glass panel door leading back through to hallway.
Outside:
Front:
There is a five bar gate leading to an extensive gravelled driveway, the garden is laid mainly to lawn with well stocked boarders, hedgerow surround, directly to the front of the property is a pergola with attractive wisteria. There is gravelled area providing off road parking for numerous vehicles.
Summer House:
12' 1'' x 8' 0'' (3.68m x 2.45m)
Rear:
Directly to the rear of the property is a decking area ideal for afternoon tea, there is a gravelled garden with pine trees and side lawn area, this leads to:
Workshop:
15' 7'' x 15' 6'' (4.75m x 4.73m)
Power and lighting, storage space above.
Carport:
22' 8'' x 20' 1'' (6.91m x 6.12m)
Power and lighting, stairs rising to:
Annexe:
With an elevated decking area taking full advantage of the countryside views surrounding, door leading through to:
Bedroom / Living Room / Kitchen:
16' 4'' x 13' 4'' (4.99m x 4.06m)
Maximum measure with restricted head height, Velux windows to front and rear giving views over surrounding countryside, under eaves storage space, power and lighting, tv points, wall mounted uplighters, storage cupboard.
Bathroom:
Velux window, vanity wash hand basin with mixer taps, low level dual flush toilet with concealed system, heated towel rail, double shower cubicle, inset spotlights, extractor fan.
Rear Garden:
There is an expansive lawned garden with a number of mature apple trees, surrounded by countryside with views to the rear over the Somerset Levels and towards Burrow Mump. There is a natural hedge surround. To the side is a vegetable plot with raised beds, with fence panel surround, screening this from the main garden.
Shed 1:
10' 2'' x 8' 0'' (3.10m x 2.44m)
Shed 2:
15' 11'' x 9' 11'' (4.85m x 3.01m)
Power and lighting.
Greenhouse:
12' 1'' x 10' 0'' (3.68m x 3.06m)
Wooden frame green house.
Services:
The property is connected to mains electricity and water. The property has LPG central heating and has a private drainage system (septic tank). Council Tax Band: E EPC: E.
Directions:
What3words:///poems.rewriting.eyeful
Amenities:
The small hamlet of Stathe is well placed for local amenities and is within a 15 minute drive of Taunton, Bridgwater and Langport, all providing a comprehensive range of facilities including mainline railway stations (Paddington & Bristol) and access to the national motorway network. The popular town of Yeovil lies less than 18 miles distance with mainline railway station to Waterloo and the south coast is within an hours drive. The near by village of Stoke St Gregory has a number of local amenities.
VIEWINGS BY APPOINTMENT:
Langport Office
Disclaimers: Information is given in good faith, but may not be accurate. Compass points and measurements are for guidance only, especially L shaped rooms, attic rooms and land. Fixtures & fittings are not tested so may not work. We do our best to help, so please ask if any point needs clarification. Do please use aerial maps/images provided through our website to check out the location before travelling any great distance. We do not carry out hazardous substances surveys before marketing properties, so have no idea whether or not asbestos etc may be present so viewings are at your own risk. Errors & omissions excepted.
Broadband Speed: If you search Google for 'broadband speed postcode' you will find many sites which will guess the broadband speed of any postcode in UK. You will be quoted several different speeds which is why we do not make such claims.
Brochures
Property BrochureFull Details- COUNCIL TAXA payment made to your local authority in order to pay for local services like schools, libraries, and refuse collection. The amount you pay depends on the value of the property.Read more about council Tax in our glossary page.
- Band: E
- PARKINGDetails of how and where vehicles can be parked, and any associated costs.Read more about parking in our glossary page.
- Yes
- GARDENA property has access to an outdoor space, which could be private or shared.
- Yes
- ACCESSIBILITYHow a property has been adapted to meet the needs of vulnerable or disabled individuals.Read more about accessibility in our glossary page.
- Ask agent
Dairy House Barn, Stathe
Add an important place to see how long it'd take to get there from our property listings.
__mins driving to your place
Your mortgage
Notes
Staying secure when looking for property
Ensure you're up to date with our latest advice on how to avoid fraud or scams when looking for property online.
Visit our security centre to find out moreDisclaimer - Property reference 12375942. The information displayed about this property comprises a property advertisement. Rightmove.co.uk makes no warranty as to the accuracy or completeness of the advertisement or any linked or associated information, and Rightmove has no control over the content. This property advertisement does not constitute property particulars. The information is provided and maintained by English Homes, Langport. Please contact the selling agent or developer directly to obtain any information which may be available under the terms of The Energy Performance of Buildings (Certificates and Inspections) (England and Wales) Regulations 2007 or the Home Report if in relation to a residential property in Scotland.
*This is the average speed from the provider with the fastest broadband package available at this postcode. The average speed displayed is based on the download speeds of at least 50% of customers at peak time (8pm to 10pm). Fibre/cable services at the postcode are subject to availability and may differ between properties within a postcode. Speeds can be affected by a range of technical and environmental factors. The speed at the property may be lower than that listed above. You can check the estimated speed and confirm availability to a property prior to purchasing on the broadband provider's website. Providers may increase charges. The information is provided and maintained by Decision Technologies Limited. **This is indicative only and based on a 2-person household with multiple devices and simultaneous usage. Broadband performance is affected by multiple factors including number of occupants and devices, simultaneous usage, router range etc. For more information speak to your broadband provider.
Map data ©OpenStreetMap contributors.








