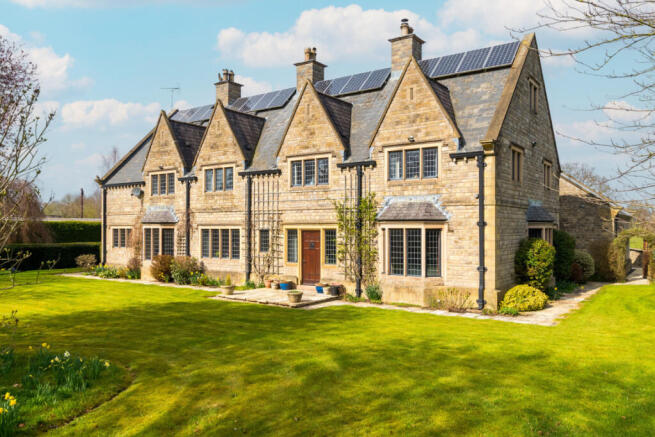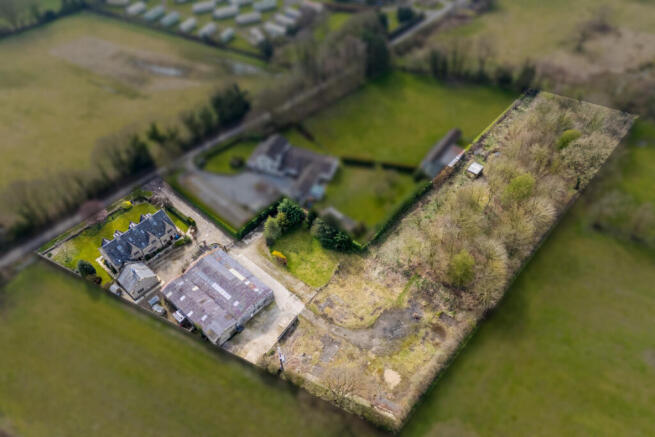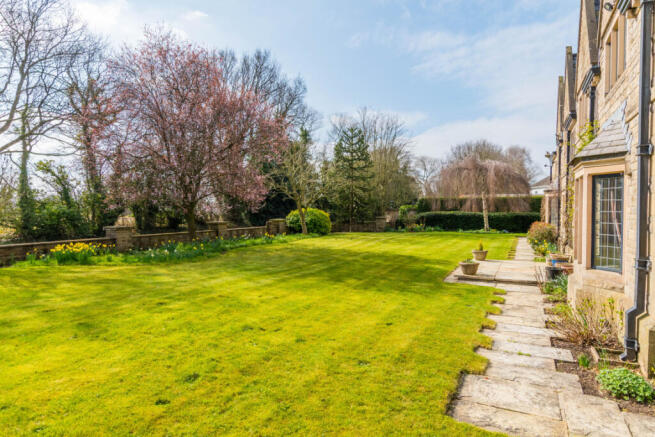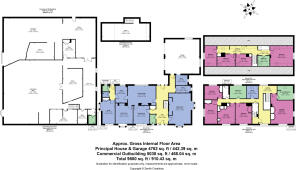
North Moor House, North Moor Lane, Easingwold, York, YO61 3NB

- PROPERTY TYPE
Detached
- BEDROOMS
9
- BATHROOMS
5
- SIZE
Ask agent
- TENUREDescribes how you own a property. There are different types of tenure - freehold, leasehold, and commonhold.Read more about tenure in our glossary page.
Freehold
Key features
- SUBSTANTIAL FAMILY HOME
- 9 BEDROOMS
- 5 BATHROOMS
- 4 RECEPTION ROOMS
- READY FOR REFURBING AND MODERNISATION
- PEACEFUL AND IDYLLIC LOCATION
- POTENTIAL FOR RESI DEVELOPMENT
- 2.2 ACRES
- COMMERCIAL BARNS
- PERFECT HOME/BUSINESS OPPORTUNITY
Description
Easingwold 1 mile, Thirsk 9 miles, Boroughbridge 11 miles, Helmsley 13 miles, York 15 miles.
ACCOMMODATION
Ground Floor:
A wonderful entrance hall leading through to kitchen, dining room, family room and utility. There is also an adjoining study, kitchenette, and w.c to the utility with a separate external door, acting as a potential annexe.
Large living room, w.c, and pantry cupboard off the entrance hall.
First Floor:
Principal bedroom with ensuite bathroom.
From landing, 4 bedrooms, study, house bathroom, and storage cupboard.
Second Floor:
Further 4 bedrooms, one with an ensuite bathroom.
Commercial Outbuilding:
Steel portal barn with store rooms and workshop space, and garaging with store rooms.
In all just over 5000 sqft of space.
Exterior:
Private driveway with ample parking space, and a double garage with remote controlled doors. This also leads to the commercial outbuilding and grounds with summerhouse, pond, and an orchard.
Pretty front and back gardens with patio and terraced dining areas.
In all circa 2.2 acres.
INTRODUCTION
North Moor House, originally built in 1992 by the owners has been a much loved family home that is now ready for an upgrade and some modernisation. With an abundance of character, this impressive property sits in a plot of over 2 acres of gardens and grounds. The White Horse is even visible from the Kitchen window in the far distance!
The house is very spacious, light-filled, and has underfloor heating throughout the ground and first floor, creating a cosy and beautiful flow between rooms which are excellently presented. The main reception rooms offer relaxed everyday living for the family or work well for the more formal occasions. There is also a useful pantry off the kitchen in the hallway. Another rear entrance from the patio leads to a study/office, kitchenette, and w.c, as well as a large utility. An incredible attention to detail is shown through the historical features retained locally sourced during the building process;
• Living room fireplace is from a barn surround in Pateley Bridge.
• Living room beams are recovered from the demolishment of the Queens Hotel, York.
• Kitchen fireplace is from the Oswaldkirk Hall door surround.
• Bedroom 6 beams are recovered from Oswaldkirk Village Hall.
The grand, hand-crafted staircase leads to five of the nine potential bedrooms the property has to offer. The spacious principal bedroom has wonderful views of the surrounding countryside, built-in wardrobe storage space, and an ensuite bathroom with shower and bath. Through into the landing, the current owners created a library corner which is wonderfully sunlit. A hallway separates the remaining well-sized four bedrooms, house bathroom, office, and storage rooms. The second floor has a guest suite with a bathroom, and a further three bedrooms which were used as the 'children's floor' with a playroom, that has great potential for an entire guest floor, open living workspace, or anything you desire.
The manicured front garden is exceptionally thought through and has been lovingly created by the owners. It is landscaped with hedges, trees, flowered beds, and a Himalayan garden with Rhododendrons. A patio path leads to the front of the house that is covered in wisteria. The private rear garden has a terraced dining area with a small 4ft deep pond, and a pergola wrapped in wisteria and surrounded by an apple tree, plum tree, pear tree, and three fig trees.
The driveway leads to plenty of private parking and a double garage with electronically-controlled doors, and useful storage areas also for logs. To the east side of the house is a garden shed and small greenhouses.
A gate entrance at the end of the driveway leads through to the large outbuilding currently used for garden machinery and garaging with ample stores. Outside are large hedged grounds and open yard areas which has planning permission for a builders yard. There is huge potential for possible residential development, business, and workshop opportunities.
North Moor House is indefinitely a wonderful family home that needs to be seen and discovered to get a true sense of its space, tranquillity, and idyllic nature, and is ready for its second owners to 'put their stamp' on it and maximise its potential.
ENVIRONS
Featuring as Number 17 on the Nice Towns List in 2025, Easingwold is a very popular Georgian market town set on the edge of the Howardian Hills and equidistant between York and Thirsk. There are an abundance of great cafes such as The Fika Room, TeaHee, and The Olive Branch, pubs, shops, and facilities. Within walking distance or within easy driving distance, there are many outstanding primary and secondary schools such as Queen Margarets, The Mount, St Peters, Bootham, Queen Marys and Cundall Manor to name a few, as well as a number of clubs, sports and recreational facilities.
The A19 provides easy access on the road North and South, and with York being only 15 miles away and Thirsk only 9 miles away, excellent railway connections across the country are nearby, particularly the train to London Kings Cross in approximately 2 hours.
SERVICES
We are advised that the property has solar-powered electric with storage battery, mains water, and a ground source heat pump.
LOCAL AUTHROITY
North Yorkshire Council
TENURE
We are advised that the property is freehold and that vacant possession will be granted upon legal completion.
ADDITIONAL INFORMATION
DIRECTIONS
Driving south, turn left off the A19 signed Thirsk Road and follow the road for approx 300 metres, and turn left onto North Moor Lane. Follow the lane for a couple hundred metres and North Moor House is on your left.
VIEWING ARRANGEMENTS
Strictly through the selling agent.
Croft -
- COUNCIL TAXA payment made to your local authority in order to pay for local services like schools, libraries, and refuse collection. The amount you pay depends on the value of the property.Read more about council Tax in our glossary page.
- Ask agent
- PARKINGDetails of how and where vehicles can be parked, and any associated costs.Read more about parking in our glossary page.
- Yes
- GARDENA property has access to an outdoor space, which could be private or shared.
- Yes
- ACCESSIBILITYHow a property has been adapted to meet the needs of vulnerable or disabled individuals.Read more about accessibility in our glossary page.
- Ask agent
North Moor House, North Moor Lane, Easingwold, York, YO61 3NB
Add an important place to see how long it'd take to get there from our property listings.
__mins driving to your place
Your mortgage
Notes
Staying secure when looking for property
Ensure you're up to date with our latest advice on how to avoid fraud or scams when looking for property online.
Visit our security centre to find out moreDisclaimer - Property reference 76006_322. The information displayed about this property comprises a property advertisement. Rightmove.co.uk makes no warranty as to the accuracy or completeness of the advertisement or any linked or associated information, and Rightmove has no control over the content. This property advertisement does not constitute property particulars. The information is provided and maintained by Croft, York. Please contact the selling agent or developer directly to obtain any information which may be available under the terms of The Energy Performance of Buildings (Certificates and Inspections) (England and Wales) Regulations 2007 or the Home Report if in relation to a residential property in Scotland.
*This is the average speed from the provider with the fastest broadband package available at this postcode. The average speed displayed is based on the download speeds of at least 50% of customers at peak time (8pm to 10pm). Fibre/cable services at the postcode are subject to availability and may differ between properties within a postcode. Speeds can be affected by a range of technical and environmental factors. The speed at the property may be lower than that listed above. You can check the estimated speed and confirm availability to a property prior to purchasing on the broadband provider's website. Providers may increase charges. The information is provided and maintained by Decision Technologies Limited. **This is indicative only and based on a 2-person household with multiple devices and simultaneous usage. Broadband performance is affected by multiple factors including number of occupants and devices, simultaneous usage, router range etc. For more information speak to your broadband provider.
Map data ©OpenStreetMap contributors.






