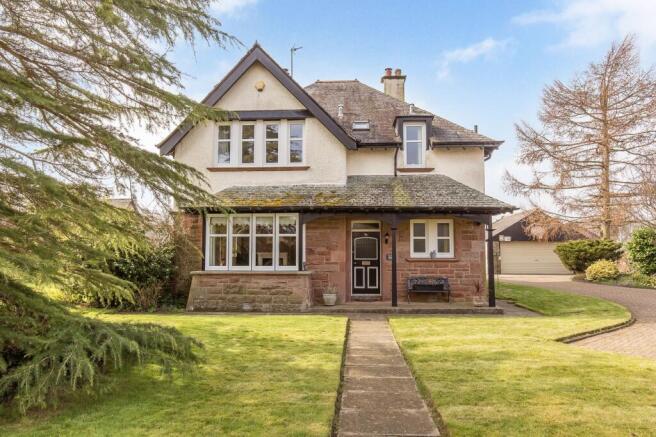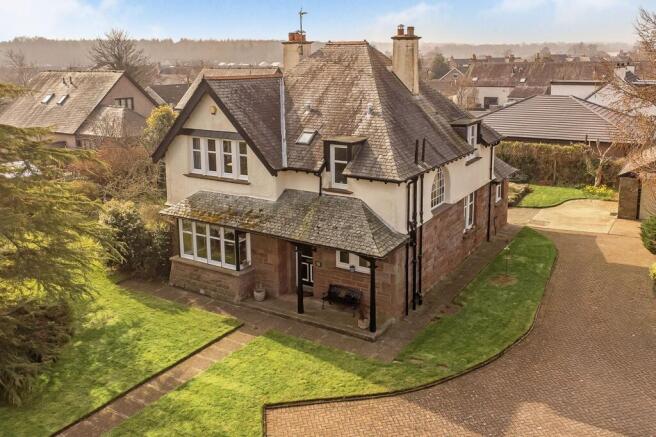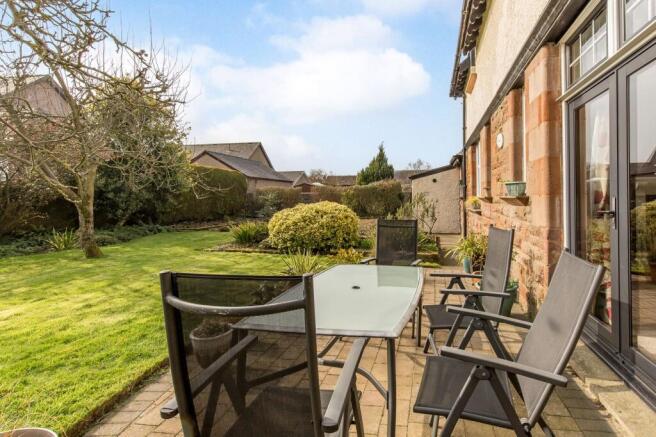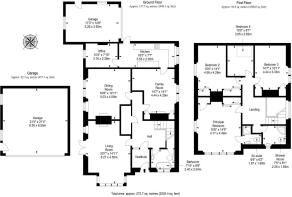
Millgate, Friockheim, Arbroath, DD11

- PROPERTY TYPE
Detached
- BEDROOMS
4
- BATHROOMS
3
- SIZE
Ask agent
- TENUREDescribes how you own a property. There are different types of tenure - freehold, leasehold, and commonhold.Read more about tenure in our glossary page.
Ask agent
Key features
- An outstanding traditional villa covering 2935 square ft.
- Offers a semi-rural lifestyle in the village of Friockheim
- Well-appointed kitchen exuding traditional charm
- Three double bedrooms with built-in wardrobes/storage
- Versatile fourth bedroom ideal for creative uses
- Private office in a quiet setting for working from home
- 3pc family shower room located on the first floor
- Professionally landscaped wraparound gardens
- Multi-car driveway, single garage, and double garage
- Hive-controlled gas central heating, DG, EPC - D
Description
Built in 1905 for the headmaster of the local school, this rarely available four-bedroom detached villa is an outstanding traditional family home for those who seek an abundance of space. It occupies a generous corner plot in the picturesque village of Friockheim, providing an idyllic semi-rural lifestyle, with nearby open countryside and easy access to the coast (being just a short drive north of Arbroath). The home itself has substantial accommodation, with bright and spacious rooms adorned with a host of charming architectural details and unique features. The interiors are attractive and sympathetically styled, providing excellent practicality and versatility. In addition, there is private parking for several vehicles and the property is enveloped by professionally landscaped gardens. Altogether, The Old School House meets all the needs of families whilst providing a refined and slower pace of life in a truly scenic location.
Entrance – Welcome to The Old School House
From the moment you arrive, this villa impresses with its sprawling gardens and magnificent presence. Inside, the experience continues with a beautiful vestibule and hall, enhanced by elegant décor and a sweeping staircase, which is brightly illuminated by a striking feature window. Generous storage solutions are integrated into the hall to ensure a clutter free welcome.
Reception rooms – Three charming reception rooms
The Old School House boasts three dedicated reception areas, which enjoy spacious proportions and an abundance of charm. First, the multi-aspect living room instantly captures your attention with its characterful archways and sophisticated styling. A box bay window bathes the space in warm light, whilst French doors extend the room out into the garden for a seamless transition to outside – perfect for families and summer entertaining. A handsome feature fireplace brings the finishing touch of elegance to the room, set beside two further archways for added texture. Similarly, the dining room is also adorned with an eye-catching archway, one that frames a lovely feature fireplace creating a delightful focal point. The family room (also showcasing a feature fireplace) provides built-in storage and exceptional versatility to suit a variety of uses.
Kitchen – Traditional charm and character
The large kitchen has a traditional aesthetic that is perfectly in keeping with the character of the building. It offers excellent cabinet storage and ample workspace, catering to your everyday cooking needs. A skylight floods the room in natural light too, creating a bright and uplifting atmosphere. A gas range cooker and a fridge/freezer are included in the sale.
Bedrooms – Four bedrooms and an office
Upstairs, a broad landing leads to the four bedrooms, which are all lightly decorated and laid with soft carpet for underfoot comfort. The dual-aspect principal suite, as well as the second and third bedrooms are all large doubles that offer lots of floorspace, in addition to built-in wardrobes/storage. The principal bedroom also has the benefit of its own en-suite shower room. Meanwhile, the fourth bedroom is a flexible space that works well as a child’s room or for creative purposes. Back on the ground floor, there is also a private office just off the kitchen, providing a quiet setting for working from home.
Bathrooms – Three bathrooms for convenience
Conveniently, the home is equipped with three bathrooms, ensuring minimal waiting times. On the ground floor, there is a three-piece family bathroom which delights with its traditional-inspired design, featuring tongue-and-groove panelling and a claw-footed (roll-top) bath with a handheld shower. On the first floor, there is also a three-piece family shower room and an en-suite shower room, the latter attached to the principal bedroom.
For year-round comfort, the property has Hive-controlled gas central heating and double-glazed windows (except for the arched feature window on the landing).
Garden & Parking – A wealth of outdoor space
Surrounded by impressive wraparound gardens, this villa offers a wealth of outdoor space which is fully enclosed to provide a private retreat for families. It includes vast stretches of manicured lawn, as well as a neat patio – all lovingly framed by mature planting areas featuring established greenery, trees, and fruiting apple trees to enhance the peaceful ambience. Extensive private parking is also provided via a gated multi-car driveway, a single garage, and a detached double garage, ensuring convenience and security.
Extras: All fitted floor and window coverings, light fittings, a gas range cooker, a fridge/freezer, and the washing machine and a chest freezer in the garage are to be included in the sale.
Area
Friockheim is a charming village that offers a relaxed and idyllic lifestyle surrounded by stunning open countryside in Angus. Located 6.7 miles north of the coastal town of Arbroath, Friockheim combines the tranquillity of rural living with convenient access to beautiful nearby beaches, as well as neighbouring towns and attractions. The village enjoys a welcoming and close-knit community, and it provides essential amenities for everyday living, including a convenience store and a chemist. Further amenities can be easily accessed in Arbroath, which is just a short 10-minute drive away. Here, you will find independent retailers, boutiques, coffee shops, cafes, hairdressers, barbers, and beauty salons, as well as high-street stores, family-friendly restaurants, takeaways, bars, and several large supermarkets. It is also home to the famous Arbroath Abbey, where the Declaration of Arbroath was signed in 1320. Meanwhile, The Hub at Friockheim serves as a vibrant community centre, offering a range of facilities, including a café, fitness suite, and spaces for social gatherings and activities. Residents can also enjoy delicious meals and refreshments at a number of local establishments, including bars and eateries. The area has its own primary school with secondary education provided in Arbroath. The village also benefits from idyllic green spaces, as well as the surrounding countryside which offers the perfect chance to connect with nature, whether walking, jogging, or cycling. With its peaceful ambiance, strong sense of community, and access to both rural and coastal experiences, Friockheim is an ideal location for those seeking a balanced and fulfilling lifestyle. Whether you are looking to unwind in the countryside or enjoy the amenities of a welcoming village, Friockheim has something to offer for everyone.
Brochures
Brochure 1- COUNCIL TAXA payment made to your local authority in order to pay for local services like schools, libraries, and refuse collection. The amount you pay depends on the value of the property.Read more about council Tax in our glossary page.
- Band: E
- PARKINGDetails of how and where vehicles can be parked, and any associated costs.Read more about parking in our glossary page.
- Yes
- GARDENA property has access to an outdoor space, which could be private or shared.
- Yes
- ACCESSIBILITYHow a property has been adapted to meet the needs of vulnerable or disabled individuals.Read more about accessibility in our glossary page.
- Ask agent
Energy performance certificate - ask agent
Millgate, Friockheim, Arbroath, DD11
Add an important place to see how long it'd take to get there from our property listings.
__mins driving to your place
Your mortgage
Notes
Staying secure when looking for property
Ensure you're up to date with our latest advice on how to avoid fraud or scams when looking for property online.
Visit our security centre to find out moreDisclaimer - Property reference 28822575. The information displayed about this property comprises a property advertisement. Rightmove.co.uk makes no warranty as to the accuracy or completeness of the advertisement or any linked or associated information, and Rightmove has no control over the content. This property advertisement does not constitute property particulars. The information is provided and maintained by Thorntons Property Services, Dundee. Please contact the selling agent or developer directly to obtain any information which may be available under the terms of The Energy Performance of Buildings (Certificates and Inspections) (England and Wales) Regulations 2007 or the Home Report if in relation to a residential property in Scotland.
*This is the average speed from the provider with the fastest broadband package available at this postcode. The average speed displayed is based on the download speeds of at least 50% of customers at peak time (8pm to 10pm). Fibre/cable services at the postcode are subject to availability and may differ between properties within a postcode. Speeds can be affected by a range of technical and environmental factors. The speed at the property may be lower than that listed above. You can check the estimated speed and confirm availability to a property prior to purchasing on the broadband provider's website. Providers may increase charges. The information is provided and maintained by Decision Technologies Limited. **This is indicative only and based on a 2-person household with multiple devices and simultaneous usage. Broadband performance is affected by multiple factors including number of occupants and devices, simultaneous usage, router range etc. For more information speak to your broadband provider.
Map data ©OpenStreetMap contributors.








