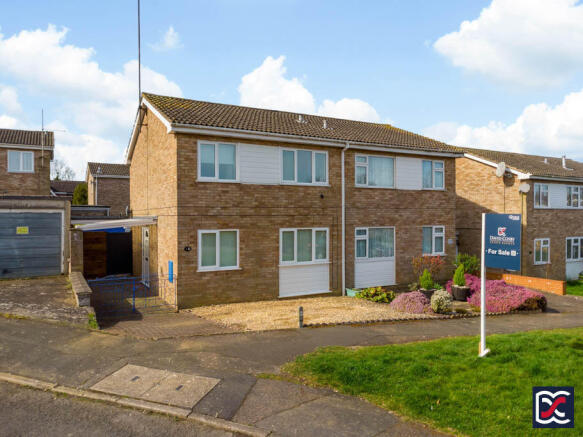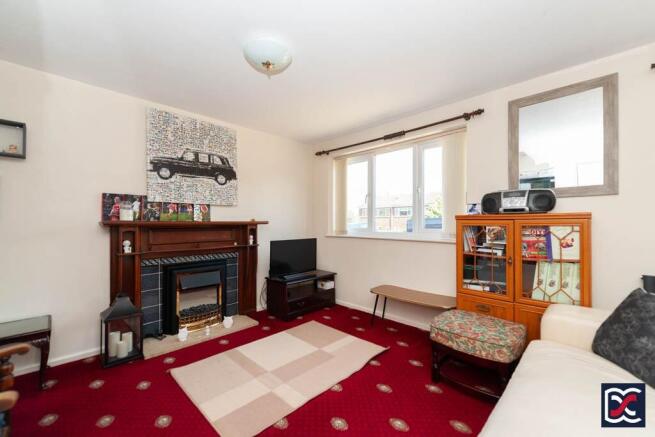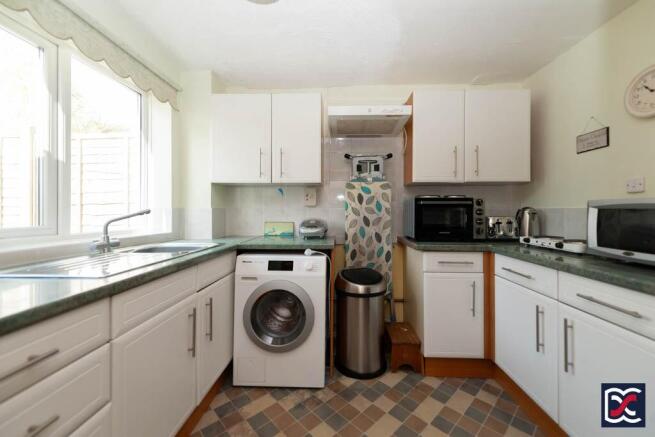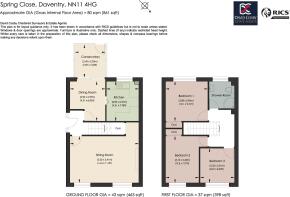Spring Close, Daventry, Northamptonshire, NN11

- PROPERTY TYPE
Semi-Detached
- BEDROOMS
3
- BATHROOMS
1
- SIZE
861 sq ft
80 sq m
- TENUREDescribes how you own a property. There are different types of tenure - freehold, leasehold, and commonhold.Read more about tenure in our glossary page.
Freehold
Key features
- Three-bedroom semi-detached home
- Detached garage with power, lighting, and workshop space
- Off-road parking with carport and gravelled frontage
- Enclosed rear garden with patio and established borders
- Modern fitted shower room
- Quiet residential close overlooking a green
- Walking distance to Daventry town centre
Description
A well-presented three-bedroom semi-detached home offering practical family accommodation, off-road parking, and a detached garage with workshop space. The property is located in a quiet residential close overlooking a green, just a short walk from Daventry town centre and its range of amenities.
The ground floor includes a sitting room, dining room, kitchen, and a bright conservatory opening onto the rear garden. Upstairs, there are two double bedrooms, a further single/small double bedroom, and a modern shower room. Outside, the property benefits from a block paved driveway, carport, enclosed rear garden, and a detached garage.
Key Features
Three-bedroom semi-detached home
Detached garage with power, lighting, and workshop space
Off-road parking with carport and gravelled frontage
Enclosed rear garden with patio and established borders
Modern fitted shower room
Quiet residential close overlooking a green
Walking distance to Daventry town centre
Local Authority: West Northamptonshire Council (Daventry Area)
Council Tax: Band C
EPC: D
Services: Gas, Electricity, Water, Drainage
Tenure: Freehold
Broadband: Superfast Broadband Available 80Mbps
Location:
The property is conveniently located close to the centre of the historic market town of Daventry, with a wide range of local amenities within easy reach. The pedestrianised Sheaf Street is just a short walk away and offers a selection of independent shops, cafés, and services, contributing to the town's traditional character.
For those who enjoy the outdoors, the surrounding area provides numerous walking opportunities, including Daventry Country Park and the notable Borough Hill. The latter is of particular historical interest, featuring the remains of an Iron Age hill fort and Roman settlement, and is recognised as a site of archaeological significance.
Daventry benefits from excellent transport connections, making it well suited to both professionals and families. Its central location within the national motorway network provides easy access to the M1, M6, and M45. Rail services are available from nearby Long Buckby station, with regular connections to Birmingham, Northampton, and London.
Accommodation
Entrance Hall
The property is entered via a panelled front door with upper glazed panes and matching side casement windows, providing natural light to the hallway. The entrance hall features a decorative cut pile carpet, which continues up a straight flight of timber stairs leading to the first-floor accommodation. The walls are finished with embossed lining paper and painted in emulsion. Traditional four-panel white doors provide access to the sitting room and dining room.
Dining Room
Positioned to the rear left-hand side of the property, the dining room enjoys a pleasant outlook over the garden through double glazed sliding doors which open into the conservatory and provide good natural light and the potential for extended entertaining space. The floor is finished with a cut pile carpet, and the walls are decorated with embossed lining paper and emulsion. Pine panelling and a bifold door with decorative glazing separates the dining room from the kitchen.
Kitchen
The kitchen is fitted with a range of base and wall-mounted units with roll-top work surfaces and incorporates a stainless-steel sink with mixer tap and drainer, positioned beneath a two-unit casement window overlooking the rear garden. There is provision for a freestanding cooker with a fitted extractor hood and light above, as well as space for a tall fridge freezer and a washing machine. The walls are neutrally decorated, and the floor is finished with a tile-effect sheet vinyl. The wall-mounted combination boiler is located on the rear elevation.
Sitting Room
Situated to the front of the property, the sitting room benefits from good natural light through two separate windows. A flame-effect electric fire set on a limestone-effect hearth with a traditional timber surround forms the focal point of the room. The floor is finished with a decorative cut pile carpet, and the walls are neutrally decorated. A contemporary column radiator provides heating, and a useful under-stairs cupboard offers additional storage.
Conservatory
A bright and versatile space, the conservatory features timber-effect laminate flooring and a two-panel glazed door opening directly onto the rear garden. Currently arranged as a second reception room, it provides a comfortable setting for reading, relaxing, or informal family use.
First Floor Landing
A galleried landing with ranch-style balustrading and matching decorative cut pile carpet. The walls are neutrally decorated, and timber veneer flush doors provide access to the bedrooms and family shower room. Single glazed top lights above the doorways allow borrowed natural light to filter into the landing area.
Bedroom 1
A double bedroom positioned to the rear left-hand side of the property, a casement window providing views over the rear garden. The walls are finished with embossed lining paper and emulsion, and the floor is laid with a decorative cut pile carpet. Built-in storage is provided by a double sliding-door wardrobe with clothes rail and shelf, complemented by a high-level cupboard above.
Bedroom 2
Situated to the front left-hand side of the property, Bedroom 2 is a double bedroom with decorative wallpaper and contemporary vertical panelling to the main wall. The floor is fitted with a loop pile carpet, and a two-unit casement window provides good natural light along with pleasant views over the front garden and beyond. Built-in storage is provided by a double mirrored sliding-door wardrobe with fitted shelving and clothes rails.
Bedroom 3
A small double bedroom positioned to the front of the property, featuring a three-unit double glazed window offering pleasant views. The walls are finished with embossed lining paper and emulsion, and the floor is laid with a decorative cut pile carpet.
Family Shower Room
Fitted with a contemporary three-piece suite comprising a quadrant shower enclosure with sliding tempered glass doors, a ceramic wash hand basin with chrome mixer tap set over a vanity unit, and a close-coupled WC. The walls are finished with full-height oversized ceramic tiling, and the floor is laid with marble-effect sheet vinyl.
Front Aspect
Pleasantly situated within Spring Close, the property enjoys an outlook over a small green and benefits from off-road parking via a block paved driveway leading to a carport at the side. Additional parking is available on the gravelled frontage. A lockable side gate provides secure access to the rear garden.
Rear Garden
The block paved driveway continues into the rear garden and leads to a detached concrete sectional garage, offering secure car storage and additional workshop space to the rear. The garden is predominantly laid with gravel, featuring decorative raised edging and well-planted perimeter borders with established perennial shrubs and plants. Adjacent to the conservatory is a paved patio area, providing a private space for outdoor seating or dining. A composite storage unit is positioned to the rear of the garage, ideal for housing garden tools and equipment. Boundaries are defined by concrete posts with timber panel fencing.
Garage
A detached concrete sectional garage fitted with an aluminium up-and-over door, along with a separate pedestrian access via a panel door with five-bar locking mechanism. The garage benefits from power and lighting, and natural light is provided by two single glazed fixed casement windows. The space is suitable for secure car storage and offers potential for use as a workshop or hobby area.
Important Notice:
These particulars are subject to vendor approval. Whilst every care has been taken with the preparation of these Sales Particulars complete accuracy cannot be guaranteed and they do not constitute a contract or part of one. David Cosby Chartered Surveyors have not conducted a survey of the premises, nor have we tested services, appliances, equipment, or fittings within the property and therefore no guarantee can be made that they are in good working order. No assumption should be made that the property has all necessary statutory approvals and consents such as planning and building regulations approval. Any measurements given within the particulars are approximate and photographs are provided for general information and do not infer that any item shown is included in the sale. Any plans provided are for illustrative purposes only and are not to scale. In all cases, prospective purchasers should verify matters for themselves by way of independent inspection and enquiries. Any comments made herein on the condition of the property are provided for guidance only and should not be relied upon.
Brochures
Brochure- COUNCIL TAXA payment made to your local authority in order to pay for local services like schools, libraries, and refuse collection. The amount you pay depends on the value of the property.Read more about council Tax in our glossary page.
- Ask agent
- PARKINGDetails of how and where vehicles can be parked, and any associated costs.Read more about parking in our glossary page.
- Garage,Off street
- GARDENA property has access to an outdoor space, which could be private or shared.
- Front garden,Patio,Rear garden
- ACCESSIBILITYHow a property has been adapted to meet the needs of vulnerable or disabled individuals.Read more about accessibility in our glossary page.
- Ask agent
Spring Close, Daventry, Northamptonshire, NN11
Add an important place to see how long it'd take to get there from our property listings.
__mins driving to your place
About David Cosby Chartered Surveyors, Farthingstone
Little Court Cottage Maidford Road, Farthingstone, NN12 8HE

Your mortgage
Notes
Staying secure when looking for property
Ensure you're up to date with our latest advice on how to avoid fraud or scams when looking for property online.
Visit our security centre to find out moreDisclaimer - Property reference 6970. The information displayed about this property comprises a property advertisement. Rightmove.co.uk makes no warranty as to the accuracy or completeness of the advertisement or any linked or associated information, and Rightmove has no control over the content. This property advertisement does not constitute property particulars. The information is provided and maintained by David Cosby Chartered Surveyors, Farthingstone. Please contact the selling agent or developer directly to obtain any information which may be available under the terms of The Energy Performance of Buildings (Certificates and Inspections) (England and Wales) Regulations 2007 or the Home Report if in relation to a residential property in Scotland.
*This is the average speed from the provider with the fastest broadband package available at this postcode. The average speed displayed is based on the download speeds of at least 50% of customers at peak time (8pm to 10pm). Fibre/cable services at the postcode are subject to availability and may differ between properties within a postcode. Speeds can be affected by a range of technical and environmental factors. The speed at the property may be lower than that listed above. You can check the estimated speed and confirm availability to a property prior to purchasing on the broadband provider's website. Providers may increase charges. The information is provided and maintained by Decision Technologies Limited. **This is indicative only and based on a 2-person household with multiple devices and simultaneous usage. Broadband performance is affected by multiple factors including number of occupants and devices, simultaneous usage, router range etc. For more information speak to your broadband provider.
Map data ©OpenStreetMap contributors.




