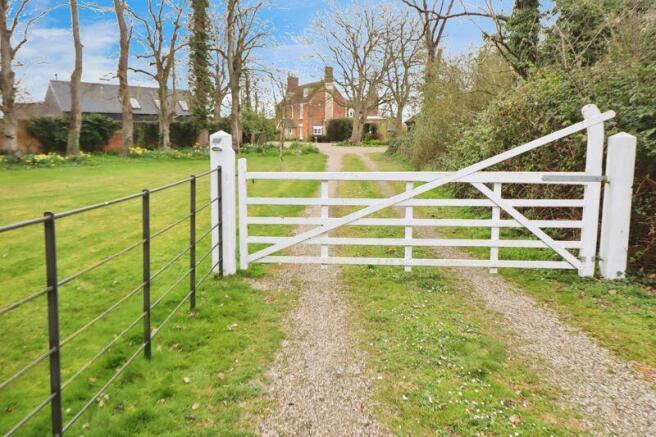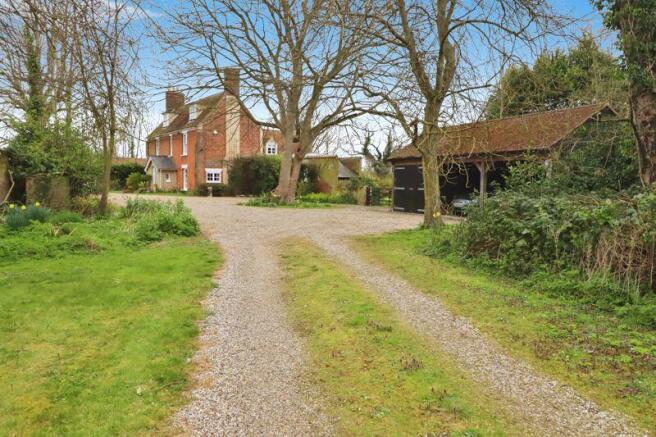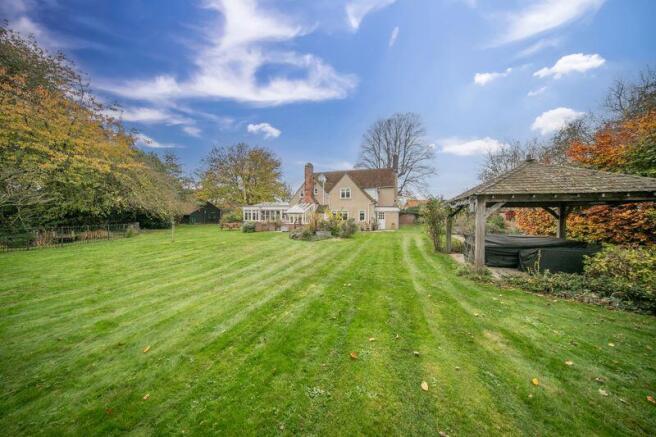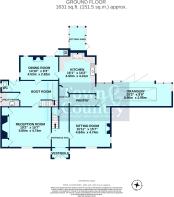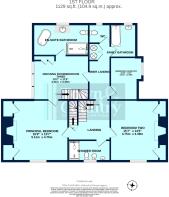
Sturrick Lane, Great Bentley, Colchester C07

- PROPERTY TYPE
Detached
- BEDROOMS
6
- BATHROOMS
3
- SIZE
Ask agent
- TENUREDescribes how you own a property. There are different types of tenure - freehold, leasehold, and commonhold.Read more about tenure in our glossary page.
Freehold
Key features
- Iconic Six Bedroomed, Farmhouse
- Set On A 1.25 Acre Spectacular Plot (sts)
- 3400 sq ft Charming Living Space
- Three Regal Reception Rooms
- 29ft Orangery
- Stunning Farmhouse Kitchen with Aga
- Bootroom, Utility & Cloakroom
- Three Bathrooms
- Breathtaking Grounds with Outbuildings, Cart Lodge & Garage
- Huge Potential plus Option To Purchase An Adjacent Potential Building Plot
Description
Vestibule
6' 10'' x 4' 1'' (2.08m x 1.24m)
The imposing vestibule entrance, with its beautiful stained-glass windows, sets the tone for the elegance that flows throughout
this remarkable home.
Entrance Hall
15' 7'' x 6' 10'' (4.75m x 2.08m)
Upon entering, the visual impact is astonishing and creates a dramatic introduction to this timeless home. Greeted by a warm and inviting space with traditional tiled flooring, this grand entrance leads onto two large entertaining rooms to the front of the house, an inner hallway which stretches to the kitchen, pantry and boot room, with stairs winding to the first floor.
Formal Sitting Room
15' 11'' x 15' 7'' (4.85m x 4.75m)
This is a classically proportioned reception room with a cosy open fireplace, it is ideal for relaxing and entertaining with. Whether used as a formal living space, or peaceful retreat, this elegant space seamlessly combines historical charm with graceful functionality.
Reception Room
19' 2'' x 15' 7'' (5.84m x 4.75m)
Step into this charming family room, where centuries-old character meets the ambience of the grand open Inglenook fireplace, which takes pride of place, complete with log burner. Generously sized yet intimate in feel, this family room is perfect for quiet nights in or lively gatherings.
A door leads directly through to the boot room where the cloakroom and utility can be found and in turn the dining room can be accessed. An Independent stairwell leads up to the dressing room/bedroom.
Inner Hall
6' 1'' x 4' 0'' (1.85m x 1.22m)
Leading to the kitchen, pantry, boot room and orangery with the unique feature of the original pull bells.
Pantry
10' 2'' x 5' 0'' (3.10m x 1.52m)
A beautiful piece of history with original and traditionally crafted pantry shelving with brick floor.
Kitchen
16' 1'' x 14' 2'' (4.90m x 4.31m)
Accessed via the inner hallway and dining room, you will find the large farmhouse kitchen, the hub of the home, perfect for busy family life and entertaining. Beautiful beams run across the ceilings, matching dresser and units, with granite worktops house appliances hidden discreetly from view.
The dove grey bespoke units add a touch of modern luxury, the AGA, sited beneath an impressive Bessemer beam, blends the traditional and functionality effortlessly. Opening to orangery and door to dining room.
Dining Room
14' 10'' x 9' 3'' (4.52m x 2.82m)
Accessed via the kitchen and boot room, this is a perfect area for family dining or dinner parties. A cosy log effect burner, beamed ceilings and large windows overlooking the rear lawns makes it ideal for culinary gatherings.
Orangery
29' 2'' x 9' 8'' (8.88m x 2.94m)
A stunning space that feels connected to the outside. This amazing, 29ft bright and airy, orangery benefits from plenty of natural light and takes in the view of the rear gardens.
Boot Room
14' 10'' x 10' 1'' (4.52m x 3.07m)
No country home is complete without a sizeable boot room and Sturricks is no exception! A functional space that enables the practicalities of a busy family to use the outside as an extension of the home.
An independent staircase leads to the dressing room/bedroom three.
Utility Room
7' 2'' x 5' 6'' (2.18m x 1.68m)
Butler sink, space for washing machine and tumble dryer.
Cloakroom
4' 7'' x 2' 10'' (1.40m x 0.86m)
High level toilet, corner wash hand basin.
First Floor Landing
10' 9'' x 10' 3'' (3.27m x 3.12m)
Split level landing with doors leading to bedrooms, bathrooms and airing cupboard with hot water tanks.
Principal Bedroom
16' 9'' x 15' 7'' (5.10m x 4.75m)
A gorgeous retreat with storage wardrobes currently configured with access to the dressing room/bedroom three and the En-suite bathroom. Door to:
Dressing Room/Bedroom Three
14' 2'' x 11' 4'' (4.31m x 3.45m)
A range of storage cupboards/wardrobes with independent staircase to the ground floor.
En-Suite Bathroom
14' 2'' x 8' 0'' (4.31m x 2.44m)
Well-appointed with a luxury feel. Relax and unwind with clean lines and a stylish finish which includes a deep slipper bath, double shower cubicle, low level WC, vanity wash basin.
Bedroom Two
15' 7'' x 14' 5'' (4.75m x 4.39m)
An elegant room at the front of the house with ornate fireplace with mantle and alcove storage wardrobes.
Bedroom Four/Study
10' 10'' x 8' 2'' (3.30m x 2.49m)
Currently utilised as a study, overlooking the side gardens.
Family Bathroom & Separate WC Room
8' 5'' x 6' 7'' (2.56m x 2.01m)
Quaint bathroom with panelled bath and wash hand basin, separate WC.
Family Shower Room (Front of House)
10' 9'' x 5' 4'' (3.27m x 1.62m)
Luxury double shower cubicle, low level WC, vanity wash hand basin, bidet, exposed beams and heated chrome towel rail.
Nursery Area
15' 7'' x 13' 11'' (4.75m x 4.24m)
Nestled in between the two bedrooms is sizeable space ideal for nursery, additional study or leisure space complete with two large storage cupboards.
Bedroom Five
15' 7'' x 13' 11'' (4.75m x 4.24m)
Vaulted ceiling with exposed beams.
Bedroom Six
15' 7'' x 13' 11'' (4.75m x 4.24m)
Vaulted ceilings with exposed beams and feature central fireplace.
Exterior
Approached via a gated secure entrance to a private lane through the front lawns to the front of the house where a carriageway drive can be found. A little further past the main house you will find a gated entrance leading to the four barns.
The absolute jewel in this fine home's crown are the gardens of approx. 1.25 acres (sts) that are a true centerpiece, featuring beautifully maintained lawns, mature trees, and expertly designed landscaping that seamlessly complements the natural surroundings.
These tranquil outdoor spaces include the main lawns to the rear of the house which incorporates a pond, delightful gazebo and entertaining area, wooded spinney to amble, creating an abundance of opportunities for relaxation and leisure, an idyllic escape from the demands of daily life for the whole family to enjoy.
For the keen gardener a compost zone and field shelter has been discreetly added to the rear of the garden. Set within the grounds, is a detached double cart...
OPTION TO PURCHASE A POTENTIAL BUILDING PLOT
As previously mentioned there is an option to purchase a highly desirable secluded building plot to the right-hand side of the main gardens, with planning pending for a two bedroomed detached single storey dwelling with independent gated access, surrounded by mature trees. Price negotiable.
Brochures
Property BrochureFull Details- COUNCIL TAXA payment made to your local authority in order to pay for local services like schools, libraries, and refuse collection. The amount you pay depends on the value of the property.Read more about council Tax in our glossary page.
- Band: G
- PARKINGDetails of how and where vehicles can be parked, and any associated costs.Read more about parking in our glossary page.
- Yes
- GARDENA property has access to an outdoor space, which could be private or shared.
- Yes
- ACCESSIBILITYHow a property has been adapted to meet the needs of vulnerable or disabled individuals.Read more about accessibility in our glossary page.
- Ask agent
Sturrick Lane, Great Bentley, Colchester C07
Add an important place to see how long it'd take to get there from our property listings.
__mins driving to your place
Your mortgage
Notes
Staying secure when looking for property
Ensure you're up to date with our latest advice on how to avoid fraud or scams when looking for property online.
Visit our security centre to find out moreDisclaimer - Property reference 12534746. The information displayed about this property comprises a property advertisement. Rightmove.co.uk makes no warranty as to the accuracy or completeness of the advertisement or any linked or associated information, and Rightmove has no control over the content. This property advertisement does not constitute property particulars. The information is provided and maintained by Town & Country Residential, Brightlingsea. Please contact the selling agent or developer directly to obtain any information which may be available under the terms of The Energy Performance of Buildings (Certificates and Inspections) (England and Wales) Regulations 2007 or the Home Report if in relation to a residential property in Scotland.
*This is the average speed from the provider with the fastest broadband package available at this postcode. The average speed displayed is based on the download speeds of at least 50% of customers at peak time (8pm to 10pm). Fibre/cable services at the postcode are subject to availability and may differ between properties within a postcode. Speeds can be affected by a range of technical and environmental factors. The speed at the property may be lower than that listed above. You can check the estimated speed and confirm availability to a property prior to purchasing on the broadband provider's website. Providers may increase charges. The information is provided and maintained by Decision Technologies Limited. **This is indicative only and based on a 2-person household with multiple devices and simultaneous usage. Broadband performance is affected by multiple factors including number of occupants and devices, simultaneous usage, router range etc. For more information speak to your broadband provider.
Map data ©OpenStreetMap contributors.
