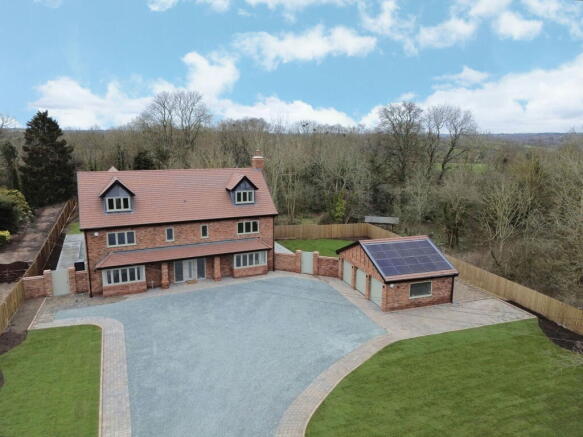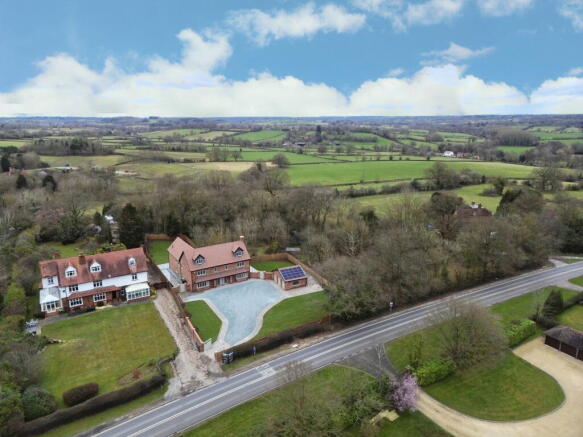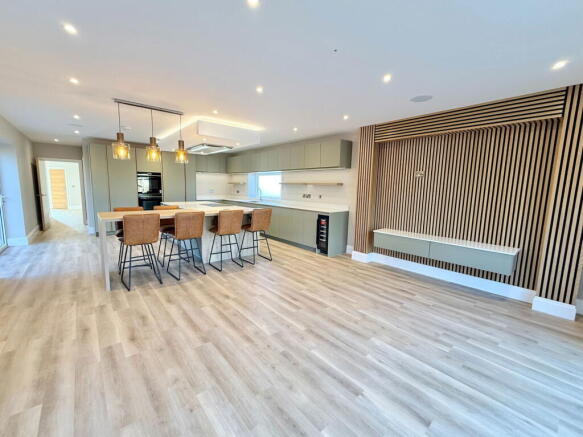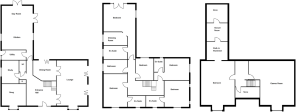
FAIRVIEW, Henley-in-Arden, Warwickshire, B95 5DL

- PROPERTY TYPE
Detached
- BEDROOMS
7
- BATHROOMS
6
- SIZE
6,100 sq ft
567 sq m
- TENUREDescribes how you own a property. There are different types of tenure - freehold, leasehold, and commonhold.Read more about tenure in our glossary page.
Freehold
Key features
- Expansive living space
- Large Contemporary Fully Fitted Kitchen/ Family room
- Games Room and Gym/Cinema Room
- Generous Lounge with Bi Fold doors to the Garden
- Triple Garage
- 5 En Suite Bathrooms
- 6100 sq Ft ( approx)
- Set in one third of a acre
- Desirable Location
- 3 Floors
Description
Experience the ultimate in luxury family living with this exceptional home. Located in desirable Henley in Arden with high class eateries owned by Michelin starred celebrity chefs including Raymond Blanc and Glen Purnell just a short walk away. The high street offers independent shops and welcoming pubs, making Henley in Arden a great place to live with many amenities on your doorstep. This impressive 7-bedroom, 3-storey new build property boasts 6100 sq ft of thoughtfully designed living space in a desirable rural location. Perfectly blending style, comfort, and functionality, this home is ideal for discerning families seeking high-end living. Externally, the gated entrance leads to large fully planted and landscaped gardens to front, side and rear . The patio areas are beautifully paved with Spanish porcelain tiles. This property also offers stunning views across open fields down to Wootton Way.
The flexibiity of the second floor bedrooms to be used as a games room and gym/cinema room if required, gives the buyers options to meet larger family needs. The property features 5 ensuites, a family bathroom to first floor as well as a dressing room to the main bedroom. Those early morning queues to get ready for the day will be a thing of the past! There is also a generous lounge, open plan kitchen/ family room with two sets of bi fold doors leading to the garden, a snug, home study and separate dining room.
This property provides exceptional stylish and comfortable accommodation for the most particular of families. Additionally, it benefits from install automation system, intelligent lighting control with Lutron Homeworks QSX giving you perfect ambiance at the touch of a button. Enjoy the convenience and elegance of automated blinds with pre wiring already in place for key areas. Create a seamless blend of privacy, energy efficiency and effortless style with blinds that can be synchronised with your lighting or controlled independently. The fitted ceiling speaker music system can be operated from any smart device and is pre wired for outdoor speakers. Gates, alarm, and CCTV camera can all be operated through mobile devices. You can even turn on the cooking appliances as required !! The property also boasts a Band A EPC. Air source heating with a 6KVA solar system and 10 KVE battery storage. Highly efficient underfloor heating keep the property warm underfoot whilst the handmade Portuguese limestone fire place with log burning stove gives the lounge the comfy cosy feel for relaxed evenings. The Developer of this property also owns the adjacent property, Ashleigh House. A major refurbishment and modernisation programme is about to start which will massively enhance the appearance of both properties . Don't miss the opportunity to own this impressive new build property.
Kitchen/ Family Room
The heart of the home features a modern fully equipped kitchen with top line appliances, sleek cabinetry and an adjoining utility for added convenience. Whether you're a culinary enthusiast or enjoy casual dining, this kitchen is designed to cater for all your needs. The spacious family area within the kitchen offers an inviting space for gatherings and socialising as well as everyday relaxing looking on to the garden. With two sets of door leading to the outside garden the room is bathed in natural light and offers easy access to outdoor living.
Lounge
The generous welcoming entrance hall leads to the large elegant lounge. Featuring two sets of bi-fold doors that open up to the private outside space, seamlessly blending the indoor and outdoor living. A further set of French doors open on to a separate dining room , ideal for hosting those special events for family and friends
Snug and Study
Completing the Ground floor accommodation is a cosy comfortable snug room as well as a separate study . Offering the most flexible of living, the ground floor can satisfy the needs of modern living easily .
Main Bedroom
Relax in this super comfortable and luxurious bedroom space. Large enough to accommodate the most generous of beds and with French doors to a Juliet balcony overlooking the private gardens. This room will definitely provide the wow factor. There is a dressing room and an ensuite with contemporary fittings, bath and separate shower.
Bedrooms 2 , 3 and 4
These generously sized double bedrooms off the main landing all benefit from their own modern and stylishly fitted en- suite bathrooms. There is ample light from the windows and plenty of space to store all your personal effects and clothing .
Bedroom 5
The fifth bedroom on this floor is also light and airy with space for large bed and storage. Whilst the family bathroom is just across the hall and fitted with a bath, separate shower and all contemporary fittings.
2nd Floor
The 2nd floor is where the flexibility of this property really comes into its own. Noted as a Gym/ Cinema room and Games room, the two rooms on this level make an ideal space for children and teenagers to hang out with friends or alternatively they can be utilised into whatever your needs are - craft room ? art room? further sleeping space? the options are endless !
If you are interested in this one of a kind property, please call us today on + OPT 3
- COUNCIL TAXA payment made to your local authority in order to pay for local services like schools, libraries, and refuse collection. The amount you pay depends on the value of the property.Read more about council Tax in our glossary page.
- Ask agent
- PARKINGDetails of how and where vehicles can be parked, and any associated costs.Read more about parking in our glossary page.
- Garage,Driveway,Private
- GARDENA property has access to an outdoor space, which could be private or shared.
- Private garden
- ACCESSIBILITYHow a property has been adapted to meet the needs of vulnerable or disabled individuals.Read more about accessibility in our glossary page.
- Ask agent
FAIRVIEW, Henley-in-Arden, Warwickshire, B95 5DL
Add an important place to see how long it'd take to get there from our property listings.
__mins driving to your place

Your mortgage
Notes
Staying secure when looking for property
Ensure you're up to date with our latest advice on how to avoid fraud or scams when looking for property online.
Visit our security centre to find out moreDisclaimer - Property reference S1262510. The information displayed about this property comprises a property advertisement. Rightmove.co.uk makes no warranty as to the accuracy or completeness of the advertisement or any linked or associated information, and Rightmove has no control over the content. This property advertisement does not constitute property particulars. The information is provided and maintained by Smart Homes Portfolio Collection, Shirley. Please contact the selling agent or developer directly to obtain any information which may be available under the terms of The Energy Performance of Buildings (Certificates and Inspections) (England and Wales) Regulations 2007 or the Home Report if in relation to a residential property in Scotland.
*This is the average speed from the provider with the fastest broadband package available at this postcode. The average speed displayed is based on the download speeds of at least 50% of customers at peak time (8pm to 10pm). Fibre/cable services at the postcode are subject to availability and may differ between properties within a postcode. Speeds can be affected by a range of technical and environmental factors. The speed at the property may be lower than that listed above. You can check the estimated speed and confirm availability to a property prior to purchasing on the broadband provider's website. Providers may increase charges. The information is provided and maintained by Decision Technologies Limited. **This is indicative only and based on a 2-person household with multiple devices and simultaneous usage. Broadband performance is affected by multiple factors including number of occupants and devices, simultaneous usage, router range etc. For more information speak to your broadband provider.
Map data ©OpenStreetMap contributors.





