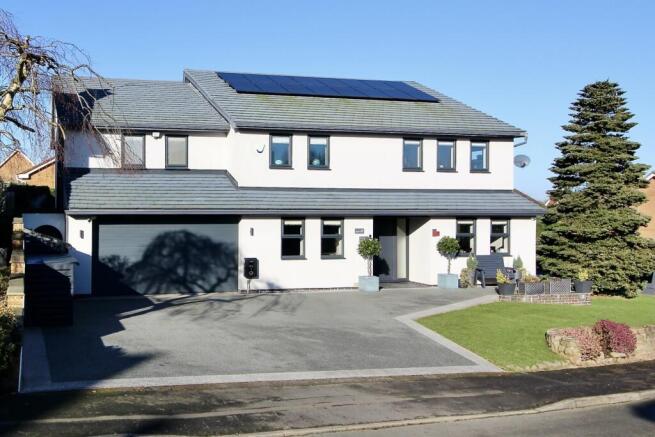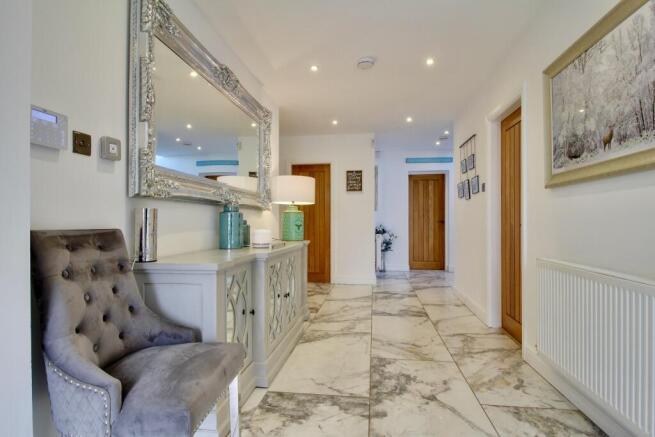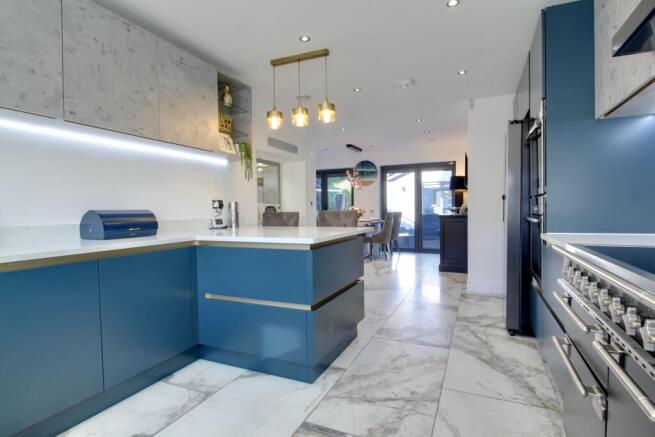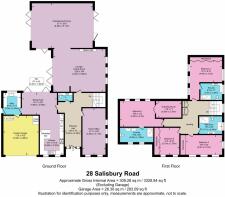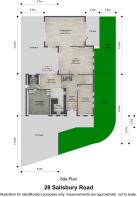28 Salisbury Road, Burbage

- PROPERTY TYPE
Detached
- BEDROOMS
4
- BATHROOMS
3
- SIZE
3,606 sq ft
335 sq m
- TENUREDescribes how you own a property. There are different types of tenure - freehold, leasehold, and commonhold.Read more about tenure in our glossary page.
Freehold
Key features
- Recently Refurbished to Exceptional Standard
- Fully Owned Solar Panels
- 4 Double Bedrooms, 2 with Ensuites, 1 with Dressing Room
- Recently Installed Fabio di Marco Luxury Kitchen & Utility Room
- Stunning Open Plan Living Space
- 6 Sets of Bi Fold Doors Connecting Internal & External Entertainment Areas
- Double Garage & Parking for up to 6 Vehicles with Car Charger
- Large Courtyard plus Separate Side Garden with Terrace on Commanding Corner Plot
- Close to Excellent Local Schools & Amenities
- ASK TO SEE THE FULL VIDEO TOUR!
Description
ASK TO SEE THE FULL VIDEO TOUR!
This exceptional property welcomes you with a stunning entrance hall, featuring elegant porcelain tiled flooring and beautiful oak doors leading to all ground-floor rooms. A stylish and practical downstairs WC is conveniently located, and the staircase to the first floor offers excellent under-stair storage. To the right, a bright and spacious home office provides ample space for three desks and a meeting table, with natural light streaming in from both front and side-facing windows. On the opposite side of the hallway, the porcelain tiled flooring continues into a luxurious Fabio di Marco kitchen-diner, complete with electric underfloor heating. This high-end kitchen boasts an extensive range of wall and base units, sleek quartz worktops, a breakfast bar, and a recessed coffee station. Integrated appliances include a dishwasher, twin electric ovens, a large electric range cooker with an induction hob and overhead extractor, plus a Quooker boiling water tap. There's also dedicated space for an American-style fridge freezer. Flowing seamlessly from the kitchen, the dining area is perfect for entertaining, featuring two sets of bi-fold doors that open onto the rear courtyard. The space continues into the adjacent utility room, designed with matching Fabio di Marco units, stacked laundry appliance stations with a pull-out laundry basket drawer, and an oversized sink with a spray-head tap—ideal for small pets. The utility room also provides access to the double garage, which is equipped with power, lighting, a motorized up-and-over door, plumbing for a second washing machine, and houses the recently installed boiler along with the hot water cylinder. The double garage and six-car driveway ensure plenty of parking, adding to the convenience and practicality of this outstanding home.
At the rear of the property, you'll find an exceptional open-plan living space designed for both comfort and entertaining. The expansive lounge features a cosy log burner and a stylish dual-facing electric fire set within a media wall. Several windows with elegant plantation shutters allow natural light to flood the space, while oak flooring seamlessly extends into the formal dining area, where bi-fold doors open directly onto the rear courtyard—perfect for indoor-outdoor living. Beyond the dining area, the entertainment room serves as the ultimate social hub. This stylish space boasts a bespoke bar, the other side of the dual-facing electric fire, and two sets of double-glazed bi-fold doors leading to the rear courtyard. A third set of bi-fold doors opens onto a separate terrace on the opposite side of the room overlooking the side garden, all fitted with sleek perfect-fit inset blinds for privacy and style. The laminate wooden flooring throughout this entertainment zone is enhanced with wet underfloor heating, ensuring year-round warmth and comfort. This stunning open-plan area truly elevates the home's modern and luxurious feel, offering the perfect balance of relaxation and entertainment.
The first floor of this impressive home features four generously sized bedrooms, including two with en-suite bathrooms, as well as a stylish family bathroom. At the heart of the first floor, the gallery landing is a striking space, complete with a picture window that floods the area with natural light and a statement chandelier. A large built-in storage cupboard adds practicality. At the rear of the property, Bedroom 2 is a spacious double bedroom, featuring fitted wardrobes and dual-aspect windows, allowing for plenty of natural light. It boasts a luxurious en-suite shower room complete with a large walk-in shower enclosure, a hand basin with extensive storage, a WC, and electric underfloor heating for added comfort. The substantial family bathroom is beautifully designed, featuring a large walk-in shower enclosure, an oversized bathtub, a hand basin with vanity storage, a low-level WC, an illuminated mirror, and electric underfloor heating—creating a spa-like retreat. At the front of the property, Bedroom 3 is another generous double bedroom with fitted wardrobes, currently accommodating a king-size bed. Adjacent to it, Bedroom 4 is a well-proportioned double bedroom, also with fitted wardrobes. The stunning principal bedroom suite is a true sanctuary, currently furnished with a super king-size bed. Its impressive en-suite shower room features a large walk-in shower, twin sinks, and electric underfloor heating. Double doors lead into a fabulous walk-in dressing room, complete with a dressing table and mirror, offering an elegant and practical space for organisation. This thoughtfully designed first floor combines luxury, space, and functionality, making it the perfect haven for relaxation.
Ideally situated on a popular development close to Burbage village centre and within easy reach of Hinckley town centre, which offer a regular market and farmers markets, a vast array of shops and restaurants and the exciting £80 million cinema and retail complex, The Crescent. The current regeneration of Hinckley Town Centre also includes a new Leisure Centre opened in Spring 2016. Hinckley railway station with its links to Leicester, Birmingham and beyond is just a short 20-minute walk away.
Burbage is fortunate to have 2 excellent primary schools in addition to the very popular Hastings High School within catchment. There are a number of green open spaces in Burbage; Woodland Avenue Play Park is just 5 minutes walk and Hinckley Road recreation ground is around a 10 minute walk, with Britannia Fields a little further and just a short walk away there is a public footpath to Burbage Common and Woods - 200 acres of semi-natural woodland and unspoilt grassland, perfect for dog walkers! Hinckley also boasts an excellent Golf Club and Marina on the Ashby Canal with ducks a plenty!
Entrance Hall
6.02m x 2.35m - 19'9" x 7'9"
An extremely welcoming entrance hall with porcelain tiled flooring leading to all ground floor rooms plus stairs to the first floor with excellent storage under.
Downstairs Cloakroom
2m x 1.3m - 6'7" x 4'3"
Located at the end of the entrance hall, a useful ground floor WC with hand basin, low level WC, Illuminated mirror and porcelain tiled flooring.
Office
6.43m x 3.17m - 21'1" x 10'5"
An expansive home office with space for 2-3 desks and a meeting table. Oak flooring. Virgin broadband mesh system. uPVC double glazed windows to the front and side aspects.
Kitchen Diner
5.65m x 3.3m - 18'6" x 10'10"
A stunning, recently installed Fabio di Marco kitchen with an extensive range of Hartforth Blue and Magma Steel wall and base units including larder storage, and Carrara Marble quartz worktops and upstands. Integral appliances include dishwasher, twin electric ovens and electric range cooker with induction hob and an overhead extractor hood plus a Quooker boiling water tap. There is a breakfast bar, a recessed coffee station and space for an American fridge freezer. Porcelain tiled flooring with electric under floor heating. uPVC double glazed windows to the front aspect.
Dining Area
4.85m x 2.98m - 15'11" x 9'9"
The porcelain tiled flooring with under floor heating extends into the spacious dining area with two sets of double glazed bifold doors with perfect fit inset blinds opening onto the rear courtyard, perfect for entertaining guests.
Utility Room
3m x 2.4m - 9'10" x 7'10"
This excellent utility room with matching Fabio di Marco units accommodates stacked laundry appliances with a laundry basket drawer for the upper appliance. The oversized sink with spray head tap is ideal for dealing with smaller dogs. Porcelain tiled flooring with under floor heating. External door to the side of the property. Personnel door to the double garage. uPVC double glazed windows to the rear aspect.
Lounge
5.9m x 4.82m - 19'4" x 15'10"
The rear of the property is an incredible open plan entertainment zone. The generous lounge area has a log burner plus a dual faced electric fire in a media wall. uPVC double glazed windows to the side aspect with plantation shutters. Oak flooring.
Dining Room
5.9m x 2.25m - 19'4" x 7'5"
Adjacent to the lounge is an impressive formal dining area with double glazed bifolds including perfect fit inset blinds opening onto the rear courtyard. Oak flooring.
Games Room
8.4m x 6.17m - 27'7" x 20'3"
This fabulous room completes the entertainment zone and includes a bar, dual faced electric fire and two sets of double glazed bifold doors opening onto the rear courtyard plus a further set opening onto the terrace on the opposite side of the room, all with perfect fit inset blinds. Laminate wooden flooring with underfloor heating (wet).
Landing
4.78m x 4.66m - 15'8" x 15'3"
A large gallery landing with great views and excellent storage cupboards. uPVC double glazed picture window to the side aspect.
Bedroom 1
5.95m x 4m - 19'6" x 13'1"
A stunning principal bedroom suite incorporating an ensuite shower room and walk in dressing room and currently accommodates a Superking sized bed. uPVC double glazed windows to the rear aspect.
Dressing Room
3.5m x 2.3m - 11'6" x 7'7"
Double doors lead into this fabulous walk in wardrobe with dressing table and mirror.
Ensuite Shower Room
4.8m x 1.99m - 15'9" x 6'6"
An extremely large ensuite shower room with walk in shower and twin sinks. Ceramic tiled flooring with electric underfloor heating. Shaver point. uPVC double glazed frosted windows to the front aspect.
Bedroom 2
4.45m x 3m - 14'7" x 9'10"
A generous double bedroom, currently housing a King size TV bed, with fitted wardrobes and an ensuite shower room. uPVC double glazed windows to both side aspects.
Ensuite Shower Room
3m x 2.3m - 9'10" x 7'7"
An impressive ensuite with large shower enclosure, hand basin with extensive storage and illuminated mirror plus low level WC. Ceramic tiled flooring with electric underfloor heating. uPVC double glazed frosted windows to the side aspect.
Bedroom 3
5m x 2.73m - 16'5" x 8'11"
Another generous double bedroom, currently housing a King sized bed, with fitted wardrobes. uPVC double glazed windows to the front and side aspects.
Bedroom 4
3.73m x 2.7m - 12'3" x 8'10"
Double bedroom with fitted wardrobes. uPVC double glazed windows to the front aspect.
Bathroom
3.17m x 2.43m - 10'5" x 7'12"
A substantial bathroom with large walk in shower enclosure, oversized bath, hand basin with vanity storage, low level WC, illuminated mirror and electric underfloor heating. uPVC double glazed frosted windows to the side aspect. Ceramic tiled flooring.
Double Garage
5.39m x 4.88m - 17'8" x 16'0"
With Motorised up and over door, power, plumbing for an additional washing machine, standard condensing boiler (approx 2 years old and annually serviced) and cylinder.
Driveway
11m x 8m - 36'1" x 26'3"
Resin driveway accommodating up to 6 vehicles. Electric car charger (has potential to convert to twin charger)
Courtyard
13m x 8.7m - 42'8" x 28'7"
A completely private South West facing rear courtyard with 2 seating areas. Hard landscaped with raised beds. External power points. Cold water tap.
Side Garden
12.5m x 5m - 41'0" x 16'5"
In addition to the sizeable courtyard is this practical side garden with artificial turf suitable for dogs. A raised terrace with composite decking and rails overlooks the garden with steps up to it. This garden area could easily be extended forward to incorporate more of this substantial corner plot. Side gate to the front of the property. External lighting.
- COUNCIL TAXA payment made to your local authority in order to pay for local services like schools, libraries, and refuse collection. The amount you pay depends on the value of the property.Read more about council Tax in our glossary page.
- Band: G
- PARKINGDetails of how and where vehicles can be parked, and any associated costs.Read more about parking in our glossary page.
- Yes
- GARDENA property has access to an outdoor space, which could be private or shared.
- Yes
- ACCESSIBILITYHow a property has been adapted to meet the needs of vulnerable or disabled individuals.Read more about accessibility in our glossary page.
- Ask agent
28 Salisbury Road, Burbage
Add an important place to see how long it'd take to get there from our property listings.
__mins driving to your place
Your mortgage
Notes
Staying secure when looking for property
Ensure you're up to date with our latest advice on how to avoid fraud or scams when looking for property online.
Visit our security centre to find out moreDisclaimer - Property reference 10620899. The information displayed about this property comprises a property advertisement. Rightmove.co.uk makes no warranty as to the accuracy or completeness of the advertisement or any linked or associated information, and Rightmove has no control over the content. This property advertisement does not constitute property particulars. The information is provided and maintained by EweMove, Covering East Midlands. Please contact the selling agent or developer directly to obtain any information which may be available under the terms of The Energy Performance of Buildings (Certificates and Inspections) (England and Wales) Regulations 2007 or the Home Report if in relation to a residential property in Scotland.
*This is the average speed from the provider with the fastest broadband package available at this postcode. The average speed displayed is based on the download speeds of at least 50% of customers at peak time (8pm to 10pm). Fibre/cable services at the postcode are subject to availability and may differ between properties within a postcode. Speeds can be affected by a range of technical and environmental factors. The speed at the property may be lower than that listed above. You can check the estimated speed and confirm availability to a property prior to purchasing on the broadband provider's website. Providers may increase charges. The information is provided and maintained by Decision Technologies Limited. **This is indicative only and based on a 2-person household with multiple devices and simultaneous usage. Broadband performance is affected by multiple factors including number of occupants and devices, simultaneous usage, router range etc. For more information speak to your broadband provider.
Map data ©OpenStreetMap contributors.
