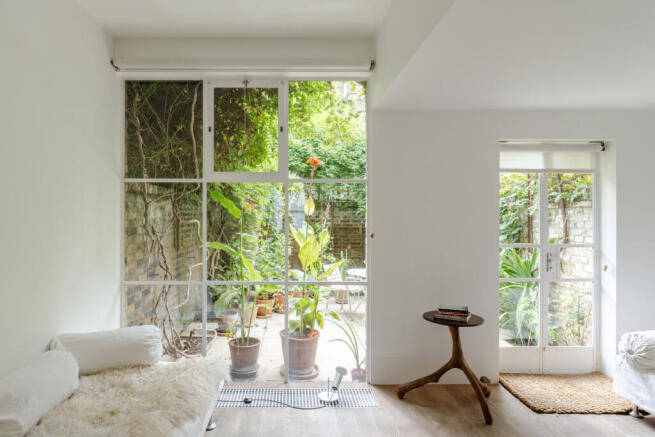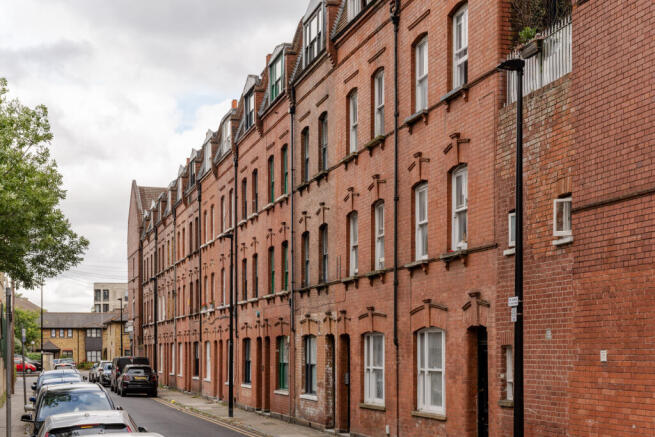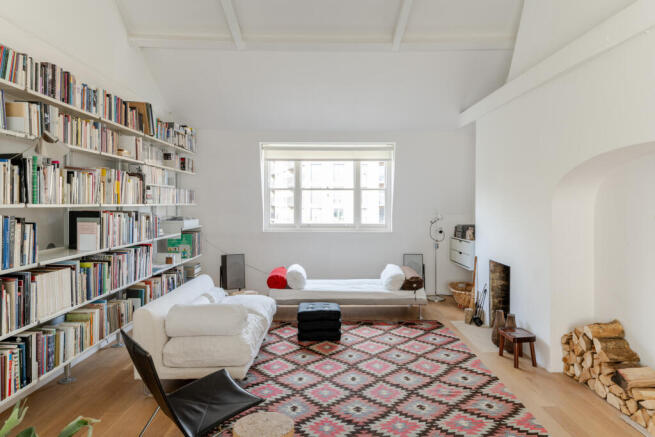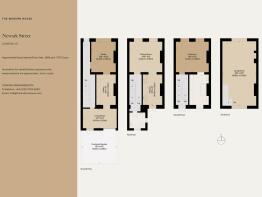
Newark Street, London E1

- PROPERTY TYPE
Terraced
- BEDROOMS
2
- BATHROOMS
2
- SIZE
1,859 sq ft
173 sq m
- TENUREDescribes how you own a property. There are different types of tenure - freehold, leasehold, and commonhold.Read more about tenure in our glossary page.
Freehold
Description
The Tour
The house dates to the late-19th century, built in conjunction with the adjacent Halcrow Street and Sidney Street, and to the rear, Ashfield Street. Built as one ‘lot’, the four terraces demonstrate a unified design and palette of materials; the red-facing brick façades of the houses are embellished with brick arches and key stones.
The smart black-painted front door of the house opens to the hallway. A cohesive palette is employed throughout the house, beginning in the hallway; oak floorboards run underfoot, meeting the walls with finely fitted cork expansion joints. Every room is washed in ‘Pure Brilliant White’ with a band of eggshell finish at skirting level, a contemporary nod to the house’s Victorian origins. Bespoke joinery in the hallway is set underneath the stairs to provide excellent storage. Door furniture throughout the house is from Jasper Morrison.
The ground-floor living spaces are made up of three volumes that open seamlessly to one another, constructing an uninterrupted sightline across the plan to the mature garden at the back of the house. The volume at the front is used by the current owner as a studio, with light pouring through a Venetian sash window. The volume at the rear is currently used as a living room fitted with a vast, white-painted Crittall-style window that frames views of jasmine and honeysuckle climbing the garden walls. Between these spaces is a library with a long wall of built-in shelving.
From the hallway a staircase with stripped-back timber treads rises to the first floor, where there is the kitchen and dining room, as well as a shower room. The dining room is at the front of the plan; here, a pair of two-over-two sash windows are fitted with Perspex shutters that diffuse light across the room. The original open fireplace is still in use, and has been updated with a polished concrete hearth that reveals its soft grey and earthen toned aggregate.
The kitchen, designed by Jasper Morrison, opens directly from the dining room. The kitchen is composed of a stainless-steel worktop with open shelving below, a deep stainless-steel sink with wall mounted fixtures, and a four-ring gas range from Viking.
The shower room is fully clad in Cararra marble, with silver Crittall-style windows that complement the grey-veined stone, a pared back scheme that forges a tranquil atmosphere. On one side there is a wet-room style shower, and on the other a sink with taps from Boffi.
On the second floor there is the bright primary bedroom and en suite bathroom, also designed by Jasper Morrison. The rooms are separated by a pocket door, and the oak floorboards run seamlessly between the spaces. A freestanding copper bath with floor-mounted brass taps takes centre stage, its burnished finish a delightful contrast to the plain white surfaces. A row of bespoke fitted wardrobes provides useful storage.
A living room is arranged on the open-plan third floor. The ceiling is exposed to the rafters, creating a great sense of volume and sash windows are at either end.
Outdoor Space
Expansive Crittall-style windows and doors open from the ground floor living room to a south-facing walled garden. An extension of the ground floor living spaces, the garden offers a lush backdrop against the minimalist interiors and a peaceful oasis for relaxing among the leafy plantings. Flagstone paving is surrounded by beds teeming with echiums, roses and tayberries. Jasmine and honeysuckle creep over the stock brick boundary walls, and a grape vine that climbs rear of the house is laden with fruit each year.
The Area
A thriving range of traditional pubs, cafés and restaurants exist in Stepney Green and Whitechapel. Neighbourhood favourites include Tayabbs, east London institution Rinkoff’s bakery and Townsend at The Whitechapel Gallery.
Bethnal Green is slightly further afield and home to institutions like E Pellicci and The Approach Tavern, joined by a new wave of bars and restaurants, including Brawn, Redchurch Brewery and Cave Cuvée. It is also home to some of London’s most exciting contemporary gallery spaces including Chisenhale Gallery, Maureen Paley, Emalin, Herald Street and Carlos/Ishikawa with exhibitions presented all year round. The Young V and A Museum is a short walk way too as is York Hall leisure centre and the independent Genesis Cinema.
Regents’ Canal, Columbia Road Flower Market, Brick Lane and Shoreditch are all within walking distance. The house is surrounded by some of London’s finest parks, including Mile End Park, Bethnal Green Gardens, Weaver’s Fields, Victoria Park, and the historic churchyard of St Dunstans. Stepney Green City Farm is also close by.
From Whitechapel station the Elizabeth Line runs direct services to central London in 10 minutes and Heathrow Airport in 30 minutes. There is also an overground line running between Clapham Junction and Highbury and Islington. Stepney Green Underground Station (District and Hammersmith & City lines) is also minutes away. Shadwell DLR station is also a short walk away for easy access to Canary Wharf.
Council Tax Band: E
- COUNCIL TAXA payment made to your local authority in order to pay for local services like schools, libraries, and refuse collection. The amount you pay depends on the value of the property.Read more about council Tax in our glossary page.
- Band: E
- PARKINGDetails of how and where vehicles can be parked, and any associated costs.Read more about parking in our glossary page.
- Ask agent
- GARDENA property has access to an outdoor space, which could be private or shared.
- Private garden
- ACCESSIBILITYHow a property has been adapted to meet the needs of vulnerable or disabled individuals.Read more about accessibility in our glossary page.
- Ask agent
Newark Street, London E1
Add an important place to see how long it'd take to get there from our property listings.
__mins driving to your place



Your mortgage
Notes
Staying secure when looking for property
Ensure you're up to date with our latest advice on how to avoid fraud or scams when looking for property online.
Visit our security centre to find out moreDisclaimer - Property reference TMH81851. The information displayed about this property comprises a property advertisement. Rightmove.co.uk makes no warranty as to the accuracy or completeness of the advertisement or any linked or associated information, and Rightmove has no control over the content. This property advertisement does not constitute property particulars. The information is provided and maintained by The Modern House, London. Please contact the selling agent or developer directly to obtain any information which may be available under the terms of The Energy Performance of Buildings (Certificates and Inspections) (England and Wales) Regulations 2007 or the Home Report if in relation to a residential property in Scotland.
*This is the average speed from the provider with the fastest broadband package available at this postcode. The average speed displayed is based on the download speeds of at least 50% of customers at peak time (8pm to 10pm). Fibre/cable services at the postcode are subject to availability and may differ between properties within a postcode. Speeds can be affected by a range of technical and environmental factors. The speed at the property may be lower than that listed above. You can check the estimated speed and confirm availability to a property prior to purchasing on the broadband provider's website. Providers may increase charges. The information is provided and maintained by Decision Technologies Limited. **This is indicative only and based on a 2-person household with multiple devices and simultaneous usage. Broadband performance is affected by multiple factors including number of occupants and devices, simultaneous usage, router range etc. For more information speak to your broadband provider.
Map data ©OpenStreetMap contributors.





