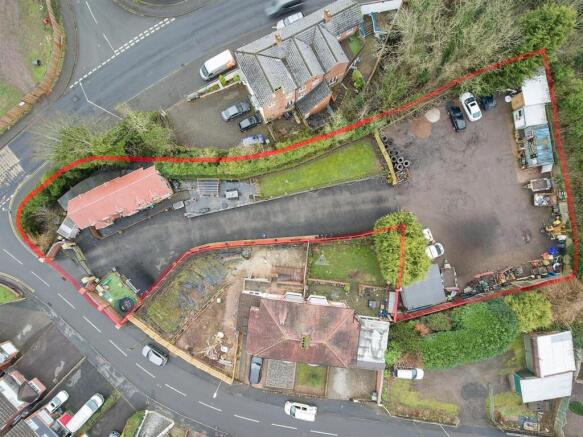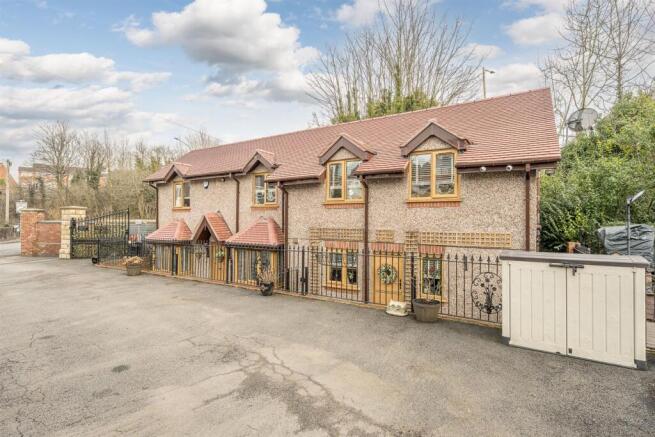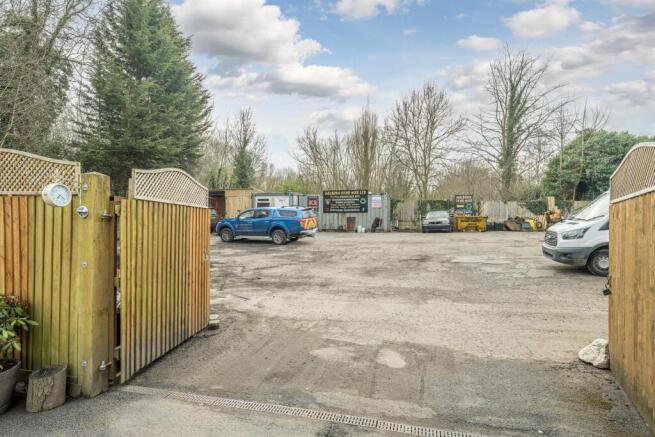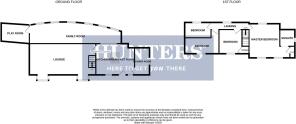
Shilton Forge, Shelton Lane, Halesowen, B63 2XE

- PROPERTY TYPE
Cottage
- BEDROOMS
4
- BATHROOMS
2
- SIZE
1,518 sq ft
141 sq m
- TENUREDescribes how you own a property. There are different types of tenure - freehold, leasehold, and commonhold.Read more about tenure in our glossary page.
Freehold
Key features
- UNIQUE RESIDENTIAL AND COMMERCIAL DEVELOPMENT OPPORTUNITY
- LARGE YARD WITH OPERATORS LICENCE AND SMALL BUSINESS RATES SUITABLE FOR HEAVY GOOD VECHILES
- BEAUTIFULLY MODERNISED FOUR BEDROOM DETACHED COTTAGE
- PLANNING PERMISSION FOR PARK HOME
- KITCHEN BREAKFAST ROOM, FAMILY ROOM AND SEPARATE LOUNGE
- MASTER BEDROOM WITH EN SUITE AND DOWNSTAIRS SHOWER ROOM
- MULTIPLE OUTBUILDINGS INCLUDING OFFICE, GYM AND STORE AREAS
- SECURE GATED ENTRANCE WITH CCTV, CHICKEN PEN AND HEATED KENNEL
- CLOSE TO HALESOWEN TOWN AND CRADLEY HEATH WITH EXCELLENT BUSINESS NETWORK
- EPC RATING C
Description
Front Of The Property And Grounds - Comprising of a partially walled front with double electric wrought iron gates, large sweeping driveway providing ample off road parking and access to fully operating yard with further gated entry, thoughtfully laid-out fore-garden consisting of patio seating, well maintained lawn, shrub borders, pergola with hot tub, decorative chipping stones, lighting, wrought-iron railings, chicken hut, heated kennel, children's play area and outside tap. There are steps leading down to the property with feature former front door and storm porch with further stable door leading to kitchen breakfast room. The yards operators licence permits heavy good vehicles totalling thirty-two ton and is currently running as a well established grab hire business with office space, gym and multiple store areas with outside light and power. There is a brook that runs adjacent to the property with the total area measuring approx. 0.46 acres including the yard.
Kitchen Breakfast Room - 4.4 x 3.5 (14'5" x 11'5") - Providing the only entrance to the cottage, this newly fitted kitchen comprises of a timeless shaker-style matching wall and base units with brass finishes, worksurfaces with upstands, sink and drainer, space for Rangemaster-style cooker with stainless steel extractor hood over, integrated washing machine and tumble dryer, centre island with breakfast bar with additional storage, space for fridge freezer, exposed feature beams, brick slip effect wall tiling, recessed spotlights, open to family room, doors leading to downstairs shower room and lounge, Karndean flooring and double glazed windows to front.
Family Room - 10.5 x 2.7 max (34'5" x 8'10" max) - Open from kitchen breakfast room, comfortable space for seating and dining, panelling, Karndean floor, door leading to play room, six double glazed windows to rear and two central heating radiators.
Play Room - 3.2 x 2.3 max (10'5" x 7'6" max) - With a door leading from family room, panelling, recessed spotlights and a central heating radiator.
Lounge - 7.6 x 4.2 into bays (24'11" x 13'9" into bays) - With a door leading from kitchen breakfast room, comfortable space for seating, feature fire place with decorative mantle and electric fire, cornice, two ceiling roses, stairs to first floor landing with panelling, two double glazed bay windows to front and two central heating radiators.
Downstairs Shower Room - With a door leading from kitchen breakfast room, double walk-in shower, waterfall shower head and separate shower attachment, fitted shower screen, WC, wash hand basin set into vanity unit, exposed beams and brick slip effect wall tiling, recessed spotlights, Karndean floor, double glazed window to side and a chrome central heated towel rail.
Landing - With stairs leading from lounge, doors to various rooms, cornice, double glazed window to rear and a central heating radiator.
Master Bedroom - 4.7 x 3.9 max (15'5" x 12'9" max) - With a door leading from landing, open to en suite, storage cupboard housing central heating boiler, cornice, ceiling rose, dual aspect double glazed windows to front and rear and a central heating radiator.
En Suite - Open from master bedroom, free standing bath, WC, wash hand basin set into vanity unit, part tiled walls, tiled floor, recessed spotlights, cornice, feature circular stained glass window to side and a chrome central heated towel rail.
Bedroom Two - 2.7 x 2.6 (8'10" x 8'6") - With a door leading from landing, panelling, cornice, ceiling rose, double glazed window to front and a central heating radiator.
Bedroom Three - 3.9 x 2.7 max (12'9" x 8'10" max) - With a door leading from landing, panelling, cornice, ceiling rose, double glazed window to front and a central heating radiator.
Bedroom Four - 3 x 1.7 (9'10" x 5'6") - With a door leading from landing, cornice, ceiling rose, double glazed window to front and a central heating radiator.
Services And Additional Information - We have been advised the property is on mains water, has a septic tank and is gas centrally heated throughout. The plot is currently split over three different titles with the yard being commercial and the cottage residential. There is CCTV and the yard benefits from small business rates. For further information please contact the sales office.
Agents are required by law to conduct anti-money laundering checks on all those buying a property. We outsource the initial checks to a partner supplier Coadjute who will contact you once you have had an offer accepted on a property you wish to buy. The cost of these checks is £45+VAT per buyer and this is a non-refundable fee. These charges cover the cost of obtaining relevant data, any manual checks and monitoring which might be required. This fee will need to be paid and the checks completed in advance of the office issuing a memorandum of sale on the property you would like to buy.
Brochures
Shilton Forge, Shelton Lane, Halesowen, B63 2XE- COUNCIL TAXA payment made to your local authority in order to pay for local services like schools, libraries, and refuse collection. The amount you pay depends on the value of the property.Read more about council Tax in our glossary page.
- Band: C
- PARKINGDetails of how and where vehicles can be parked, and any associated costs.Read more about parking in our glossary page.
- Yes
- GARDENA property has access to an outdoor space, which could be private or shared.
- Yes
- ACCESSIBILITYHow a property has been adapted to meet the needs of vulnerable or disabled individuals.Read more about accessibility in our glossary page.
- Ask agent
Shilton Forge, Shelton Lane, Halesowen, B63 2XE
Add an important place to see how long it'd take to get there from our property listings.
__mins driving to your place
Your mortgage
Notes
Staying secure when looking for property
Ensure you're up to date with our latest advice on how to avoid fraud or scams when looking for property online.
Visit our security centre to find out moreDisclaimer - Property reference 33777962. The information displayed about this property comprises a property advertisement. Rightmove.co.uk makes no warranty as to the accuracy or completeness of the advertisement or any linked or associated information, and Rightmove has no control over the content. This property advertisement does not constitute property particulars. The information is provided and maintained by Hunters, Stourbridge. Please contact the selling agent or developer directly to obtain any information which may be available under the terms of The Energy Performance of Buildings (Certificates and Inspections) (England and Wales) Regulations 2007 or the Home Report if in relation to a residential property in Scotland.
*This is the average speed from the provider with the fastest broadband package available at this postcode. The average speed displayed is based on the download speeds of at least 50% of customers at peak time (8pm to 10pm). Fibre/cable services at the postcode are subject to availability and may differ between properties within a postcode. Speeds can be affected by a range of technical and environmental factors. The speed at the property may be lower than that listed above. You can check the estimated speed and confirm availability to a property prior to purchasing on the broadband provider's website. Providers may increase charges. The information is provided and maintained by Decision Technologies Limited. **This is indicative only and based on a 2-person household with multiple devices and simultaneous usage. Broadband performance is affected by multiple factors including number of occupants and devices, simultaneous usage, router range etc. For more information speak to your broadband provider.
Map data ©OpenStreetMap contributors.








