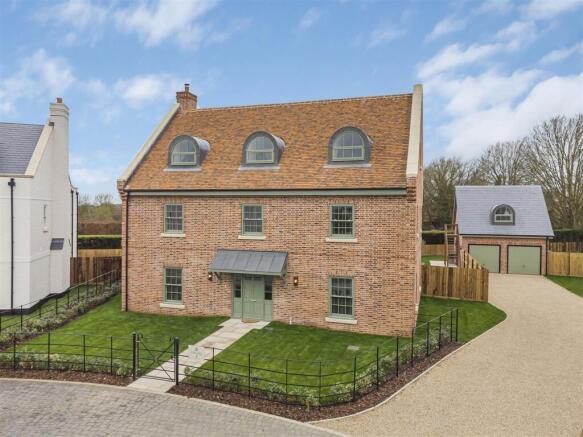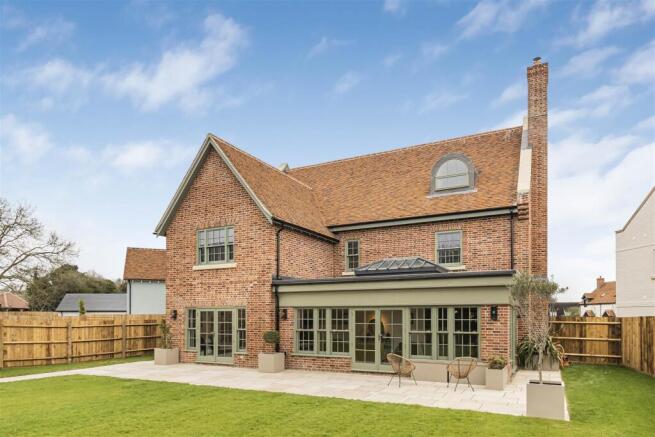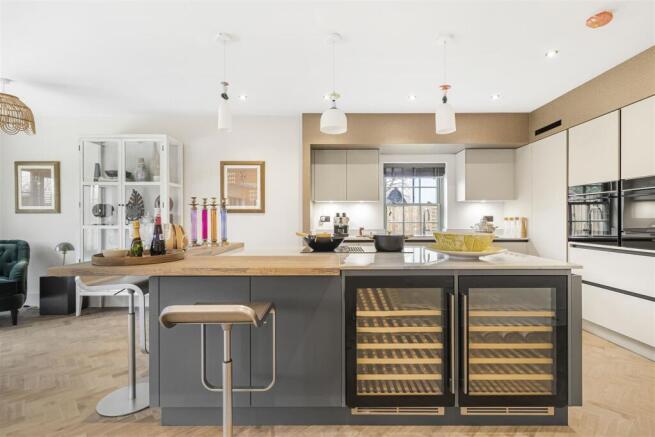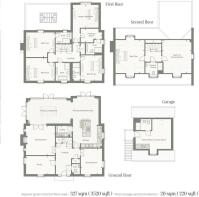
The Grange, Finchingfield

- PROPERTY TYPE
House
- BEDROOMS
6
- BATHROOMS
5
- SIZE
3,740 sq ft
347 sq m
- TENUREDescribes how you own a property. There are different types of tenure - freehold, leasehold, and commonhold.Read more about tenure in our glossary page.
Freehold
Key features
- Imposing Executive Home
- Self-Contained Annexe Above Double Garage
- Flexible Accommodation Uses
- High-Quality Specification Throughout
- Exceptional Internal and External Design
- Two Garden Areas
Description
Roxborough House - The largest property at The Grange is thoughtfully designed to offer flexible accommodation of up to 6 bedrooms plus a standalone self contained annexe.
A grand entrance provides access to three reception rooms, a cloakroom, two storage cupboards and the centerpiece of the home, the stunning fully fitted kitchen with a full range of high specification appliances including a Quooker tap an two full size wine chillers. Across the dual material kitchen island the room transitions into a modern living family area to the rear of the house with a lantern roof light and two sets of double doors to the rear garden. A third set of doors lead into a reception room providing full circulation back to the entrance hall. This well considered design creates the ideal space for entertaining one moment and ability to create a cozy quiet space the next. Separately, there is a dedicated laundry/ utility room for family home practicality.
The first floor includes four bedrooms, three with their own en-suite bathroom and the primary bedroom further benefitting from a generous dressing room to complete the master suite. The beautifully appointed family bathroom completes the first floor accommodation. A second staircase leads to the top floor with a shower room and two 17ft rooms with feature windows. These flexible rooms are equally useful if up to six bedrooms are required or as a dedicated games room.
There is a host of bespoke features and touches throughout the property which are further complimented externally with a porcelain tile patio to the formal garden and raised planting beds in the secluded secondary garden area. Both of which benefit from a southerly aspect.
A driveway for ample parking leads to a double garage with electric up and over doors and an electric car charging point. To the rear the garage has solar PV panels. An external hardwood staircase leads to a self contained 220 sqft annexe. Fitted with a private bathroom and kitchenette this flexible space would appeal as an office, games room or guest accommodation.
Viewing is essential to appreciate the quality workmanship and design on offer.
The Grange - Welcome to The Grange, a truly special collection of uniquely designed new homes situated in Finchingfield – one of the most picturesque and desirable places to live in north Essex.
Just 11 new homes ranging from four to six bedrooms, The Grange is designed to be the perfect countryside home for a diverse range of residents. Here, you'll find something for everyone, from young professionals and new families through to larger households and those looking to downsize.
Agent's Notes - •Tenure - Freehold
•Annual Estate Charge - The development is private with a charge for ongoing landscape and road maintenance. Amount TBC
•Council Tax Band - To be assessed
•Property Type - Detached
•Property Construction - Traditional block and beam with tiled roof
•Number & Types of Room - Please refer to the floorplans
•Square Footage - Circa 3,520 sqft
•Parking - Double garage & driveways
UTILITIES/SERVICES
•Electric Supply - Mains
•Water Supply - Mains
•Sewerage - Mains
•Heating - Oil fired boiler with underfloor heating to ground floor and radiators to first floor
•Broadband - Fibre optic broadband will be connected to each property – along with CAT 6 internal telephone computer cabling
•Mobile Signal/Coverage - Good
•Rights of Way, Easements, Covenants – The agent is not aware of any easement, rights of way or covenant issues
The vendor of this development is associated with an employee of Cheffins.
Brochures
Finchingfield-LR.pdf- COUNCIL TAXA payment made to your local authority in order to pay for local services like schools, libraries, and refuse collection. The amount you pay depends on the value of the property.Read more about council Tax in our glossary page.
- Band: TBC
- PARKINGDetails of how and where vehicles can be parked, and any associated costs.Read more about parking in our glossary page.
- Yes
- GARDENA property has access to an outdoor space, which could be private or shared.
- Yes
- ACCESSIBILITYHow a property has been adapted to meet the needs of vulnerable or disabled individuals.Read more about accessibility in our glossary page.
- Ask agent
Energy performance certificate - ask agent
The Grange, Finchingfield
Add an important place to see how long it'd take to get there from our property listings.
__mins driving to your place



Your mortgage
Notes
Staying secure when looking for property
Ensure you're up to date with our latest advice on how to avoid fraud or scams when looking for property online.
Visit our security centre to find out moreDisclaimer - Property reference 33777430. The information displayed about this property comprises a property advertisement. Rightmove.co.uk makes no warranty as to the accuracy or completeness of the advertisement or any linked or associated information, and Rightmove has no control over the content. This property advertisement does not constitute property particulars. The information is provided and maintained by Cheffins Residential, Saffron Walden. Please contact the selling agent or developer directly to obtain any information which may be available under the terms of The Energy Performance of Buildings (Certificates and Inspections) (England and Wales) Regulations 2007 or the Home Report if in relation to a residential property in Scotland.
*This is the average speed from the provider with the fastest broadband package available at this postcode. The average speed displayed is based on the download speeds of at least 50% of customers at peak time (8pm to 10pm). Fibre/cable services at the postcode are subject to availability and may differ between properties within a postcode. Speeds can be affected by a range of technical and environmental factors. The speed at the property may be lower than that listed above. You can check the estimated speed and confirm availability to a property prior to purchasing on the broadband provider's website. Providers may increase charges. The information is provided and maintained by Decision Technologies Limited. **This is indicative only and based on a 2-person household with multiple devices and simultaneous usage. Broadband performance is affected by multiple factors including number of occupants and devices, simultaneous usage, router range etc. For more information speak to your broadband provider.
Map data ©OpenStreetMap contributors.





