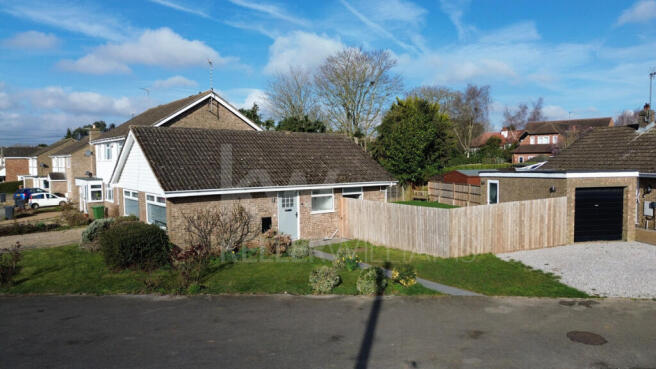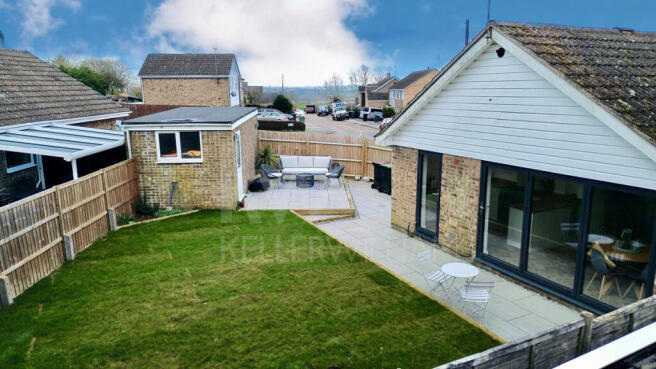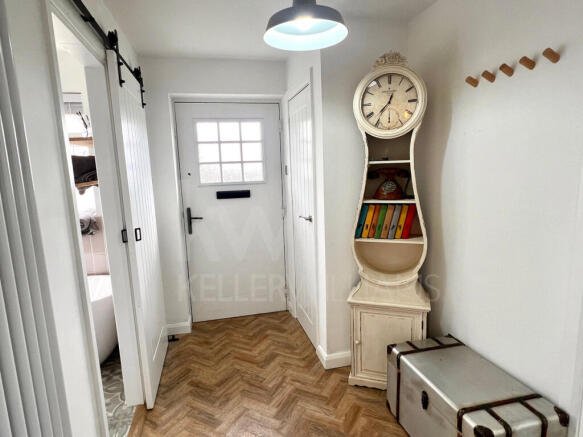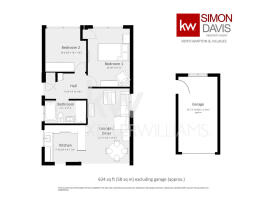Dowthorpe Hill, Earls Barton, Northamptonshire

- PROPERTY TYPE
Detached
- BEDROOMS
2
- BATHROOMS
1
- SIZE
624 sq ft
58 sq m
- TENUREDescribes how you own a property. There are different types of tenure - freehold, leasehold, and commonhold.Read more about tenure in our glossary page.
Freehold
Key features
- Stunning Refurbished Two Bedroom Detached Bungalow
- No Onward Chain
- Drive and Detached Garage
- Open Plan Re-Fitted Kitchen / Diner / Lounge
- Luxury Re-fitted Four-piece Bathroom
- Secluded Low Maintenance Rear and Side Garden
Description
This home has been transformed into a stunning retreat thanks to extensive improvements by the current owner. The home boasts a bright and airy reception hallway, a stunning modern kitchen / diner / living room with space for a table and chairs. To the front are two good sized double bedrooms and a refitted four-piece family bathroom with a feature piece stand-alone bath and double shower is positioned off the good sized hall.
To the front is a garden mainly laid to lawn with some shrubs. To the right-hand side is a driveway and a single detached garage. To the rear is a private good sized re-landscaped enclosed garden with a patio to the rear (accessed from the kitchen door or bifold doors) and a separate patio to the side ideal for outdoor dining and BBQing.
This bungalow needs to be experienced in person to fully appreciate its quality, charm and unique appeal. Improved EPC to be added this week following renovations.
Earls Barton
Nestled in Northamptonshire, just off the A45, Earls Barton lies nine miles from central Northampton and four miles from Wellingborough. This peaceful and welcoming village boasts stunning views and plenty of open spaces for leisurely walks, whether in the recreation ground or the surrounding countryside. Essential amenities are conveniently within walking distance or a short drive away. The village houses a cricket team (It also has Kwik Cricket, U11's, U13's, U15 and U17's teams) and Earls Barton FC.
Steeped in history, the village takes pride in All Saints Parish Church, a remarkable Saxon-built landmark dating back to 970 AD that remains in use today. More recently, Earls Barton gained fame as the birthplace of ‘Kinky Boots,’ the true story that inspired the well-known film.
A highlight of the village’s social calendar is the Soapbox Derby, introduced in 2018 thanks to the enthusiasm of a determined 10-year-old resident.
Another much-loved tradition is the Annual Festival and Carnival in June, a two-week celebration featuring literature, comedy, an arts exhibition, a dog show, and more. The festivities culminate in a vibrant carnival with stalls, a beer tent, and live music.
Earls Barton is also known for its thriving independent businesses, rooted in Northamptonshire’s rich shoemaking heritage. A standout among them is Jeyes of Earls Barton Apothocoffee Shop, a family-run establishment serving the community since 1870.
For those seeking a strong sense of community, Earls Barton offers an inviting atmosphere where the Parish Council actively represents local interests. This village blends historic charm with modern conveniences, making it a truly delightful place to call home.
Sitting Room
11'7" x 17'2" (3.53m x 5.23m)
A good sized lounge and dining space adjacent to the open plan kitchen forming an L shaped layout. Double glazed BiFold doors (3 door) to the rear garden. 2x tall traditional style radiators. Access from the hall. Stunning herringbone laminate wood flooring throughout. Double glazed window to the side.
Kitchen
7'10" x 8'7" (2.39m x 2.62m)
A well appointed and recently new open plan kitchen formed of white shaker style wall and base units. Belfast sink with mixer tap. Room for range cooker. Oak worktops. Side window and door to garden. Herringbone wood style flooring.
Bathroom
9'8" x 5'4" (2.95m x 1.63m)
A fabulous good sized recently installed bathroom incorporating a stand alone bath, basin unit with storage cupboard below, WC and separate double shower. Light grey wall tiles. Window to side with opaque glazing and oak window sill. Patterned grey / white floor tiles.
Entrance Hall
7'1" x 5'11" (2.16m x 1.8m)
A spacious and bright entrance hall leading to the bathroom, two bedrooms and lounge / diner / kitchen. Cupboard. Loft access. Practical herringbone wood style flooring. Coat hooks to a wall.
Bedroom 1
9'10" x 13'7" (3m x 4.14m)
Bedroom 1. A good sized double with built in cupboard. Front aspect double glazed window. Traditional style wall radiator. Neutral beige carpet.
Bedroom 2
9'6" x 10'1" (2.9m x 3.07m)
Bedroom 2. A good sized double. Front aspect double glazed window. Traditional style wall radiator. Neutral beige carpet.
Garage
16'0" x 8'0" (4.88m x 2.44m)
Stand alone position to the rear of the garden with drive in front. Door to side. Power and lighting.
- COUNCIL TAXA payment made to your local authority in order to pay for local services like schools, libraries, and refuse collection. The amount you pay depends on the value of the property.Read more about council Tax in our glossary page.
- Band: C
- PARKINGDetails of how and where vehicles can be parked, and any associated costs.Read more about parking in our glossary page.
- Yes
- GARDENA property has access to an outdoor space, which could be private or shared.
- Yes
- ACCESSIBILITYHow a property has been adapted to meet the needs of vulnerable or disabled individuals.Read more about accessibility in our glossary page.
- Ask agent
Dowthorpe Hill, Earls Barton, Northamptonshire
Add an important place to see how long it'd take to get there from our property listings.
__mins driving to your place
About Keller Williams Plus, Covering Nationwide
Suite 1G, Widford Business Centre, 33 Robjohns Road, Chelmsford, CM1 3AG

Your mortgage
Notes
Staying secure when looking for property
Ensure you're up to date with our latest advice on how to avoid fraud or scams when looking for property online.
Visit our security centre to find out moreDisclaimer - Property reference RX565994. The information displayed about this property comprises a property advertisement. Rightmove.co.uk makes no warranty as to the accuracy or completeness of the advertisement or any linked or associated information, and Rightmove has no control over the content. This property advertisement does not constitute property particulars. The information is provided and maintained by Keller Williams Plus, Covering Nationwide. Please contact the selling agent or developer directly to obtain any information which may be available under the terms of The Energy Performance of Buildings (Certificates and Inspections) (England and Wales) Regulations 2007 or the Home Report if in relation to a residential property in Scotland.
*This is the average speed from the provider with the fastest broadband package available at this postcode. The average speed displayed is based on the download speeds of at least 50% of customers at peak time (8pm to 10pm). Fibre/cable services at the postcode are subject to availability and may differ between properties within a postcode. Speeds can be affected by a range of technical and environmental factors. The speed at the property may be lower than that listed above. You can check the estimated speed and confirm availability to a property prior to purchasing on the broadband provider's website. Providers may increase charges. The information is provided and maintained by Decision Technologies Limited. **This is indicative only and based on a 2-person household with multiple devices and simultaneous usage. Broadband performance is affected by multiple factors including number of occupants and devices, simultaneous usage, router range etc. For more information speak to your broadband provider.
Map data ©OpenStreetMap contributors.




