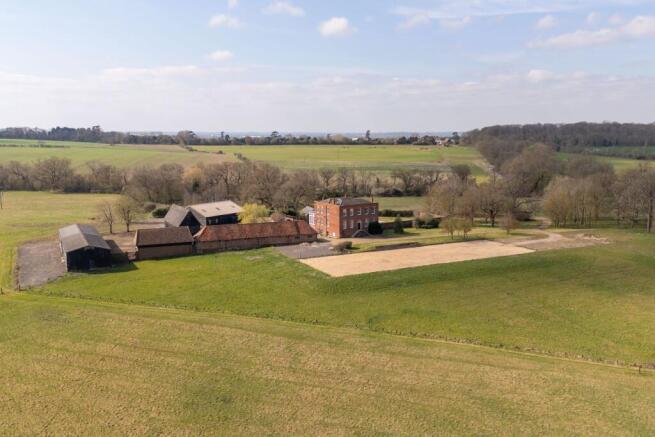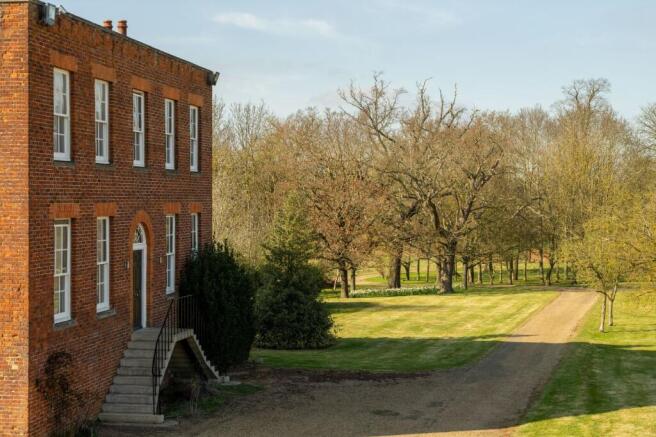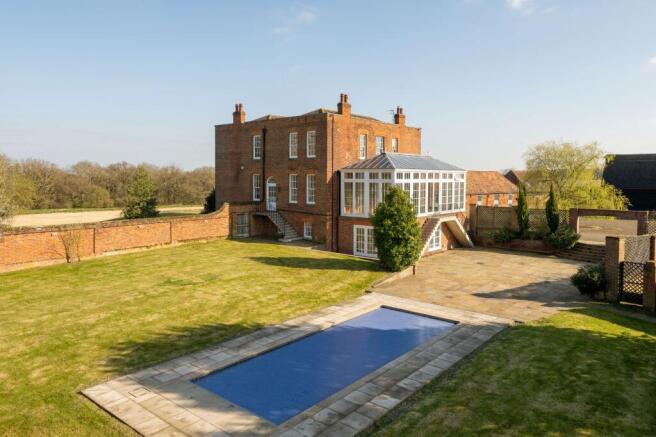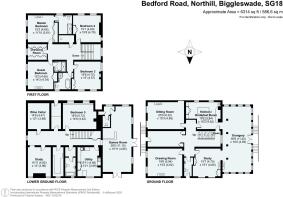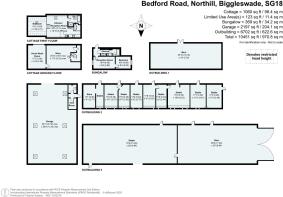
Bedford Road, Northill, SG18

- PROPERTY TYPE
Detached
- BEDROOMS
7
- BATHROOMS
5
- SIZE
6,314 sq ft
587 sq m
- TENUREDescribes how you own a property. There are different types of tenure - freehold, leasehold, and commonhold.Read more about tenure in our glossary page.
Freehold
Key features
- Grade II Listed
- 40 Acres (STS)
- Georgian Estate House
- Former Equestrian Centre
- Seven Bedrooms
- Staff Accommodation
- Backwater Location
- Chain Free
Description
Property Description
The piano nobile is accessed via a two-wing perron, leading to the entrance hall adorned with archways, wooden flooring, and a Georgian staircase. The kitchen and orangery overlook the stable yard.
The drawing room and sitting room are positioned at the front of the house. The drawing room boasts a beautiful stripped pine fireplace, while the sitting room is centred around a marble fireplace. The study, which overlooks the walled garden, and swimming pool, also features a marble fireplace and is has an opening to the Orangery. The orangery is the full width of the house. It has a high vaulted ceiling, fully glazed, and a westerly aspect.
The lower ground floor has 3 rooms that could be appointed as bedrooms, the rooms in between have the capacity to offer two en-suites. There is an arched wine cellar and a full-width reception room, formally a Billiards room, in that double French doors open to the garden patio.
First Floor Living Spaces A half landing has a full-height window that overlooks the orangery, and the returned staircase leads up to a part-galleried landing. The master bedroom features a striking marble fireplace, oak flooring, and an en-suite shower room set with marble tiled floor and walls. The guest bedroom offers a cast iron fireplace and the option to install an en suite shower room. The third bedroom enjoys dual-aspect courtyard views and also the capcity to create an ensuite shower, while the fourth bedroom is enhanced by an open fireplace and views over the walled garden and swimming pool. The family bathroom is fitted with a white suite, including a double-ended bath and seperate shower enclosure, also with marble tiled floor and walls.
Additional Accommodation & Facilities There are Two additional residential units on site
A house-keepers cottage which is a charming single-storey one-bedroom cottage with a sitting room, kitchen, and bathroom having been recently refurbished.
The Groom’s Quarters is a detached modern brick built building with a First floor apartement. The ground-floor is split into two rooms, one is being used as storage area, and adjacent storage room which was setup as a horse solarium I snow a Gym.
The hall has a boiler-room, and a staircase leading to the first-floor Grooms Quarters. The accommodation comprises a Mezzanine bedroom over the sitting room, A kitchen that is finished with cream fronted units, and a tiled bathroom with additional shower enclosure.
Equestrian Facilities & Outbuildings
The buildings are arranged around the courtyard and Carriage driveway which are extensively laid with small-block pavers. There are the groundworks for a horse walker in the courtyard.
The most modern of the outbuildings is a large block-built barn building that was used as a motorsport facility housing 10 cars and other motor-sport paraphernalia accessed via a secure roller shutter door. There is an office on the ground floor with a Kitchen and cloakroom also accessed via a roller shutter door. The building is externally detailed with feather-board elevations under a pitched roof, and internally with finished with hardwood to the walls. Industrial boilers that provide heating for the house are housed in a structure attached to the rear.
The thatched barn is a charming Grade II listed structure of featherboard construction with a pitched thatched roof. It is believed to have been a former threshing barn
The stable yard and stable block include a detached American barn-style stable block formally housing six loose boxes , there are three stable doors with direct access to the paddocks, and an adjacent barn featuring a hay store.
Additionally, a 17th-century brick stable block comprises nine loose boxes.
The driveway and courtyard are accessed via a long private drive from Bedford Road, leading to an elegant pillared entrance with remote-controlled gates, which provide entry to both the front of the house and the courtyard, ensuring seamless access to the stables and outbuildings.
The Grounds & Gardens The estates stunning formal gardens include a walled section to the north, featuring a flagstone terrace ideal for outdoor entertaining. A swimming pool with an electrically operated rigid cover. Beyond the lawns lies an orchard, leading to a picturesque meadow and a tranquil lake, framed by mature trees.
Spanning approximately 40 acres, the grounds include separate paddocks, supplied with water. The boundary of the property includes mature woodland ensuring the existence mature framing of the grounds remain the control of Highlands Farm.
There is a mature tree lined avenue to the north of the Plot that formed part of the Ickwell Chase.
Northill Village The charming village of Northill offers a range of amenities, including a parish church, a lower school, a village hall, and a traditional public house with a restaurant. The village also hosts an ancient May Day celebration, which has been observed since around 1565.
Nearby Amenities The market town of Biggleswade, just 4 miles away, provides convenient access to daily necessities, while the historic city of Cambridge, a 30-minute drive away, offers extensive shopping, cultural venues, and leisure facilities. Northill Church of England Lower School holds a ‘Good’ rating from Ofsted, and the prestigious Harpur Trust schools in Bedford are approximately 7 miles away.
Transport Links Biggleswade railway station provides direct links to London King’s Cross in around 47 minutes, while Bedford station connects to London St. Pancras International. Luton Airport, approximately 24 miles away, offers international travel options. The A1(M) can be accessed at Sandy, just 3 miles away, ensuring excellent road connectivity.
Historical Overview Originally built in 1805 as a hunting lodge for London businessman W. Walker, Highlands Farm boasts a rich and fascinating history having once formed part of the Shuttleworth Estate.
EPC Rating: C
- COUNCIL TAXA payment made to your local authority in order to pay for local services like schools, libraries, and refuse collection. The amount you pay depends on the value of the property.Read more about council Tax in our glossary page.
- Band: G
- LISTED PROPERTYA property designated as being of architectural or historical interest, with additional obligations imposed upon the owner.Read more about listed properties in our glossary page.
- Listed
- PARKINGDetails of how and where vehicles can be parked, and any associated costs.Read more about parking in our glossary page.
- Yes
- GARDENA property has access to an outdoor space, which could be private or shared.
- Yes
- ACCESSIBILITYHow a property has been adapted to meet the needs of vulnerable or disabled individuals.Read more about accessibility in our glossary page.
- Ask agent
Energy performance certificate - ask agent
Bedford Road, Northill, SG18
Add an important place to see how long it'd take to get there from our property listings.
__mins driving to your place
Your mortgage
Notes
Staying secure when looking for property
Ensure you're up to date with our latest advice on how to avoid fraud or scams when looking for property online.
Visit our security centre to find out moreDisclaimer - Property reference b737a53a-7827-4c0e-9b91-b9f6cf1631d3. The information displayed about this property comprises a property advertisement. Rightmove.co.uk makes no warranty as to the accuracy or completeness of the advertisement or any linked or associated information, and Rightmove has no control over the content. This property advertisement does not constitute property particulars. The information is provided and maintained by Fitzjohn Estates, Bedford. Please contact the selling agent or developer directly to obtain any information which may be available under the terms of The Energy Performance of Buildings (Certificates and Inspections) (England and Wales) Regulations 2007 or the Home Report if in relation to a residential property in Scotland.
*This is the average speed from the provider with the fastest broadband package available at this postcode. The average speed displayed is based on the download speeds of at least 50% of customers at peak time (8pm to 10pm). Fibre/cable services at the postcode are subject to availability and may differ between properties within a postcode. Speeds can be affected by a range of technical and environmental factors. The speed at the property may be lower than that listed above. You can check the estimated speed and confirm availability to a property prior to purchasing on the broadband provider's website. Providers may increase charges. The information is provided and maintained by Decision Technologies Limited. **This is indicative only and based on a 2-person household with multiple devices and simultaneous usage. Broadband performance is affected by multiple factors including number of occupants and devices, simultaneous usage, router range etc. For more information speak to your broadband provider.
Map data ©OpenStreetMap contributors.
