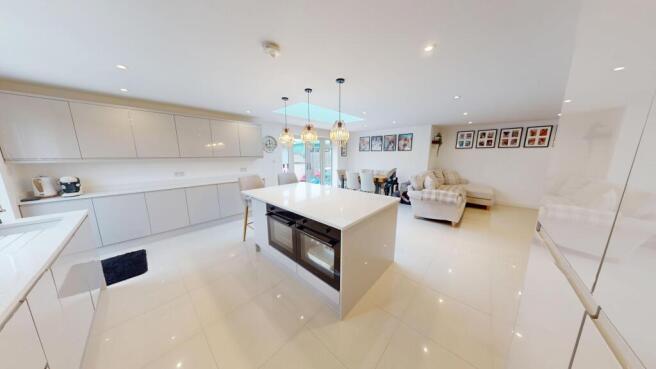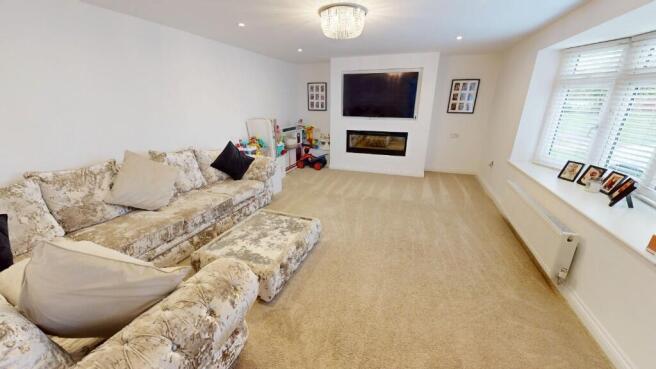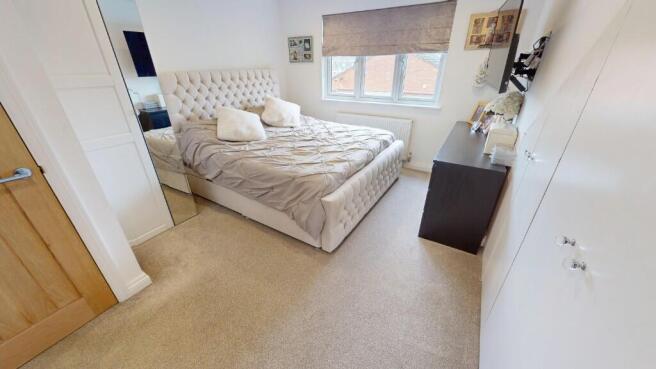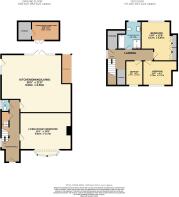Ashway, Corringham, Essex, SS17

- PROPERTY TYPE
House
- BEDROOMS
4
- BATHROOMS
2
- SIZE
Ask agent
- TENUREDescribes how you own a property. There are different types of tenure - freehold, leasehold, and commonhold.Read more about tenure in our glossary page.
Freehold
Key features
- Versatile 3/4 bedroom layout
- Open Living, kitchen & Dining area
- Garden Leisure/work from home space
- Front off road parking + vehicular access to rear
- Extensively renovated from ground up
- Further extension potential (strpc)
Description
This exceptional property has undergone a ground-up renovation and rebuild, transforming it into a truly indulgent and luxurious home with feature-level finishes throughout!
Every detail has been thoughtfully designed to offer the ultimate in modern living while being perfectly situated in the highly sought-after Old Corringham location.
Outside, a well-maintained garden provides the perfect spot for summer barbecues and al-fresco dining, while off-street parking ensures convenience for busy lifestyles. An additional outbuilding offers the ideal work from home space / beauty salon or a great leisure room.
Key Features:
3/4 Spacious Bedrooms - Flexible living options to suit your needs
High-Spec Renovation - Contemporary elegance meets quality craftsmanship
Stunning Interior Design - Every space finished to perfection
Prime "Old Corringham" Location - A peaceful, prestigious setting
A rare opportunity to own a home of this caliber-don't miss out!
Entrance Reception Hallway
23'2" x 7' max (7.06m x 2.13m max)
Impressive entrance reception hallway with access to understairs utility cupboard currently housing washing machine and tumble dryer and providing storage space.
Doors also to ground floor w.c and ground floor living areas. Carpeted staircase to 1st floor landing with glass banister panels. Also comprising tiled flooring with under floor heating, double glazed window, smooth finish ceiling with inset lighting.
Front Lounge / Bedroom optional
19' x 13'8" (5.8m x 4.17m)
Spacious and warmly presented Lounge with option as a ground floor bedroom, presented with fitted carpet flooring, radiator heating, smooth ceiling with inset lighting, and double glazed bow window looking out to the front towards green area.
Open Living Kitchen and Dining Room
26'5" x 21'6" max (8.05m x 6.55m max)
A simply stunning arrangement and an undoubtable stand out feature of the home comprising lavish fitted kitchen with feature island design. Appliances are plentiful too with concealed upright separate fridge and freezer, dishwasher and three ovens plus microwave.
Plenty of natural daylight and openings to the garden with double glazed French doors, double glazed additional door, double glazed window and sky lantern window styling. The flooring is tiled and has under floor heating plus a separate towel rail radiator. Smooth finish ceiling with inset down lighting. An overall very stylish and well-functioning Living, Dining, Kitchen environment, perfect for entertaining guests and family living.
Ground floor W.C
The ground floor W.C comprises Low flush toilet, hand basin , smooth ceiling , tiled flooring and has double glazed window.
Landing
The landing area offers style and useful function with 2 Spacious storage cupboards both with lighting. The double glazed window to the side and the skylight window feels the area well with natural light. Fitted carpet, smooth finish ceiling, doors to Bedrooms 1,2 and 3 and family bathroom.
Bath & Shower Room
10'3" x 8'9" max (3.12m x 2.67m max)
A place to indulge and spoil yourself with luxury spec Bath, Shower, Wc and hand basin complimented with tiled flooring, radiator, tiling, double glazed window and smooth finish ceiling.
Bedroom 1
13'8" x 12'8" max (4.17m x 3.86m max)
A very well presented bedroom with double glazed window, smooth finish ceiling, radiator heating and built in wardrobes.
Bedroom 2
10'7" x 9'1" (3.23m x 2.77m)
Great bedroom with pleasant outlook to the front of the home and comprises fitted carpet flooring, radiator heating, smooth finish ceiling and inset lighting.
Bedroom 3
9'1" x 6'6" (2.77m x 1.98m)
Another well-presented bedroom also with lovely outlook to the front and comprises carpet flooring, smooth ceiling, inset lighting and radiator heating.
Externally:
Front Exterior
Off road parking provided to the frontage of the home and has gated access to the garden.
Garden
Low maintenance themed garden with focus on outside living and leisurely enjoyment. Sliding Gated access to the garden at rear/side area. Covered garden Store area, multiple outside lighting and outside power points.
Outbuilding/ Leisure room/ work from home space.
Main area measures 3.18m x 2.16m comprises wood style flooring, smooth finish ceiling with inset lights and has double glazed French doors and power points.
The second area measures 2.16m x 1.55m and also has wood style flooring, smooth finish ceiling and inset lighting.
- COUNCIL TAXA payment made to your local authority in order to pay for local services like schools, libraries, and refuse collection. The amount you pay depends on the value of the property.Read more about council Tax in our glossary page.
- Ask agent
- PARKINGDetails of how and where vehicles can be parked, and any associated costs.Read more about parking in our glossary page.
- Secure,Driveway,Gated,Off street,Rear,Residents,Private,Visitor
- GARDENA property has access to an outdoor space, which could be private or shared.
- Front garden,Private garden,Patio,Enclosed garden,Rear garden,Terrace,Back garden
- ACCESSIBILITYHow a property has been adapted to meet the needs of vulnerable or disabled individuals.Read more about accessibility in our glossary page.
- Level access
Ashway, Corringham, Essex, SS17
Add an important place to see how long it'd take to get there from our property listings.
__mins driving to your place



Your mortgage
Notes
Staying secure when looking for property
Ensure you're up to date with our latest advice on how to avoid fraud or scams when looking for property online.
Visit our security centre to find out moreDisclaimer - Property reference EJS250026. The information displayed about this property comprises a property advertisement. Rightmove.co.uk makes no warranty as to the accuracy or completeness of the advertisement or any linked or associated information, and Rightmove has no control over the content. This property advertisement does not constitute property particulars. The information is provided and maintained by John Cottis & Co, Stanford-Le-Hope. Please contact the selling agent or developer directly to obtain any information which may be available under the terms of The Energy Performance of Buildings (Certificates and Inspections) (England and Wales) Regulations 2007 or the Home Report if in relation to a residential property in Scotland.
*This is the average speed from the provider with the fastest broadband package available at this postcode. The average speed displayed is based on the download speeds of at least 50% of customers at peak time (8pm to 10pm). Fibre/cable services at the postcode are subject to availability and may differ between properties within a postcode. Speeds can be affected by a range of technical and environmental factors. The speed at the property may be lower than that listed above. You can check the estimated speed and confirm availability to a property prior to purchasing on the broadband provider's website. Providers may increase charges. The information is provided and maintained by Decision Technologies Limited. **This is indicative only and based on a 2-person household with multiple devices and simultaneous usage. Broadband performance is affected by multiple factors including number of occupants and devices, simultaneous usage, router range etc. For more information speak to your broadband provider.
Map data ©OpenStreetMap contributors.




