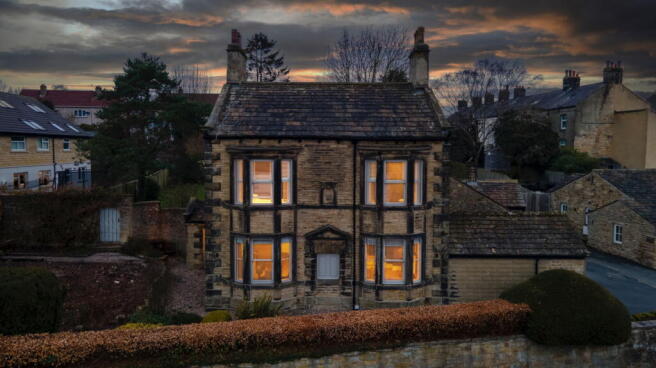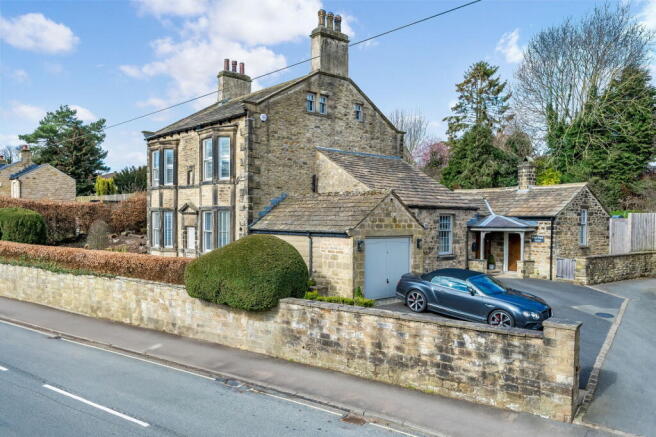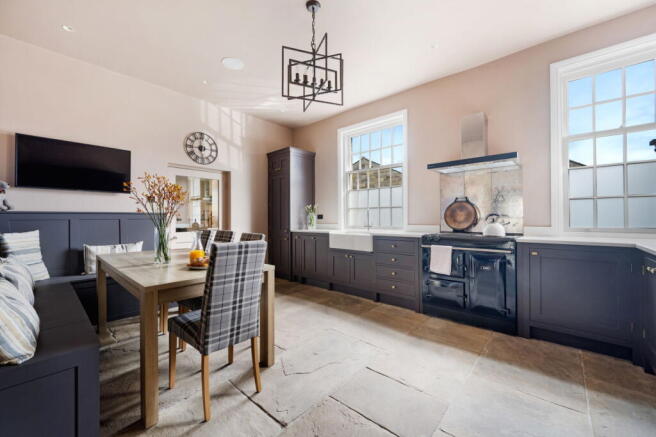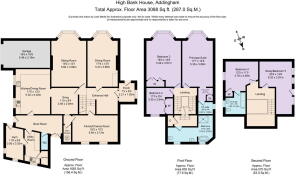High Bank House, Main Street, Addingham, LS29

- PROPERTY TYPE
Detached
- BEDROOMS
5
- BATHROOMS
3
- SIZE
3,088 sq ft
287 sq m
- TENUREDescribes how you own a property. There are different types of tenure - freehold, leasehold, and commonhold.Read more about tenure in our glossary page.
Freehold
Key features
- Grade II listed home with Georgian features
- 4 reception rooms
- 5 bedrooms
- 3 bathrooms
- Wrap around gardens
- Off-street parking & single garage
- All mains services
- In the sought after village of Addingham
- Close to Ilkley (Best Place to Live 2025 for North & NE England), Skipton & Bolton Abbey
- Just outside the Yorkshire Dales National Park
Description
Welcome to High Bank House…
Positioned in the heart of the charming village of Addingham, this exceptional late 18th-century Grade II listed double-fronted home is a testament to timeless elegance and refined living. Offering an elevated position with large gardens, High Bank House is a home where history and modernity meet in perfect harmony.
The original entrance to the side of the home reveals an impressive hallway that sets the tone for the rest of the home, with grand proportions and stylish period features that make this property truly special.
“There are few homes like High Bank House – it’s a rare find that combines history and modern luxury so seamlessly.”
Regal Reception Rooms…
The sitting room is an absolute showstopper. It offers the perfect space for both entertaining guests and relaxing with family. The stunning wooden fireplace, housing a stove, creates a welcoming atmosphere, while the ornate plaster ceiling with moulded cornicing adds a sense of grandeur. A large splayed bay window floods the room with natural light, offering views across the front of the property.
Across the hall, you will find the elegant dining room, an ideal space for dinner parties or intimate family gatherings. With its built-in bar area and wine fridge, this room has everything you need for effortless entertaining. The same striking plasterwork on the ceiling continues here, which with another spectacular fireplace complements the room’s classic charm.
For more relaxed evenings, the family room with large windows overlooking the rear garden offers a spacious, comfortable retreat to watch your favourite movie. Alternatively, this versatile room could be used as a playroom or home gym.
The adjoining snug, with its timber panelled walls, internal stained glass window, exposed beams and underfloor heating, provides an additional layer of warmth and charm, making it the ideal hideaway within the home.
“The house truly lends itself to hosting – there’s a wonderful flow between the reception rooms, making it perfect for entertaining.”
The Heart of the Home…
The kitchen is undoubtedly the heart of this home, beautifully designed with modern fittings while retaining its classic character. The high-end appliances, including an electric Aga with a filter hood and integrated dishwasher, fridge and freezer, ensure this space is not only functional but a pleasure to use. The twin Belfast sinks and extensive quartz work surfaces offer ample space for food preparation, while the stone-flagged floor and underfloor heating create a welcoming, homely feel. The kitchen also includes an integrated bunk seating breakfast area, perfect for informal family meals or a relaxing cup of coffee.
“The morning sun streams through the windows in the kitchen and makes a great spot to eat breakfast, drink coffee and read the papers.”
Off the kitchen is the modern day main entrance hall, which serves as a practical boot room and also offers access to the rear garden.
A conveniently located utility room is positioned off this hallway, which serves as a second kitchen with a conventional electric oven, sink and draining area and provides significant additional storage and space for appliances in the adjoining laundry room.
There is also a downstairs WC and a further room which is presently used as a gym, but which could serve as a home office or even a dog wash room as it benefits from its own external door and access to plumbing from the adjacent utility room.
"I feel so fortunate to call High Bank House home – it truly is a special place to live."
Beautiful Bedrooms…
Climb the elegant staircase to the first floor, where you will find the spacious principal suite. With a large splayed bay window overlooking the front of the property, this serene retreat features panelled walls, a practical walk in wardrobe through which is a stylish en-suite shower room with underfloor heating: the perfect sanctuary after a busy day.
A further double bedroom of equal proportions to the principal suite has a large splayed bay window flooding the room with natural south-facing light, fitted wardrobes and is also adorned with wooden panelling.
To the rear is a third double bedroom, with fitted cupboards, offering a good sized room for younger members of the family.
There is also a beautiful spacious family bathroom off the half landing with a modern white suite, including a roll-top bath, walk-in shower, WC, wash hand basin and underfloor heating, which maintains an ambient temperature in this tranquil and relaxing haven.
Up Again…
The second floor is home to two additional bedrooms, offering a versatile space perfect for older children, guests or even a private office. These rooms retain character, with exposed beams, offer useful eaves storage and have plenty of natural light streaming through windows that offer beautiful views of the surrounding countryside. An external staircase serves the largest bedroom on this floor, providing means of independent access. In the adjoining bedroom a well-appointed en-suite bathroom completes this floor, with a shower over bath, WC, wash hand basin and tiled floor with underfloor heating.
“The views across Addingham and the surrounding countryside are absolutely breathtaking.”
Glorious Gardens…
The south-facing front garden offers an opportunity to create a formal sun terrace, which gives access through a door, reminiscent of that in ‘The Secret Garden’, to the expansive rear garden. Mostly laid to lawn with mature fruit trees and shrubs, the garden gently slopes upwards taking advantage of the field views and features a large stone terrace, perfect for al fresco dining in the midday sun or at sundown or simply enjoying the peace and quiet of the surroundings. To the side of the property, the surfaced forecourt offers ample off-road parking for several cars, and the single garage with electric door provides further storage options.
“The tranquility of the garden is the perfect complement to the elegance of the house – it’s a true haven of peace and privacy.”
High Bank House offers a unique combination of period charm, modern luxury and outstanding outdoor space, making it an exceptional family home in the heart of Addingham.
Note: If you proceed with an offer on this property we are obliged to undertake Anti Money Laundering checks on behalf of HMRC. All estate agents have to do this by law. We outsource this process to our compliance partners, Coadjute. Coadjute charge a fee for this service.
Brochures
Brochure 1- COUNCIL TAXA payment made to your local authority in order to pay for local services like schools, libraries, and refuse collection. The amount you pay depends on the value of the property.Read more about council Tax in our glossary page.
- Band: G
- LISTED PROPERTYA property designated as being of architectural or historical interest, with additional obligations imposed upon the owner.Read more about listed properties in our glossary page.
- Listed
- PARKINGDetails of how and where vehicles can be parked, and any associated costs.Read more about parking in our glossary page.
- Garage,Driveway
- GARDENA property has access to an outdoor space, which could be private or shared.
- Private garden
- ACCESSIBILITYHow a property has been adapted to meet the needs of vulnerable or disabled individuals.Read more about accessibility in our glossary page.
- No wheelchair access
High Bank House, Main Street, Addingham, LS29
Add an important place to see how long it'd take to get there from our property listings.
__mins driving to your place
Your mortgage
Notes
Staying secure when looking for property
Ensure you're up to date with our latest advice on how to avoid fraud or scams when looking for property online.
Visit our security centre to find out moreDisclaimer - Property reference S1258750. The information displayed about this property comprises a property advertisement. Rightmove.co.uk makes no warranty as to the accuracy or completeness of the advertisement or any linked or associated information, and Rightmove has no control over the content. This property advertisement does not constitute property particulars. The information is provided and maintained by Mr & Mr Child, Covering Yorkshire. Please contact the selling agent or developer directly to obtain any information which may be available under the terms of The Energy Performance of Buildings (Certificates and Inspections) (England and Wales) Regulations 2007 or the Home Report if in relation to a residential property in Scotland.
*This is the average speed from the provider with the fastest broadband package available at this postcode. The average speed displayed is based on the download speeds of at least 50% of customers at peak time (8pm to 10pm). Fibre/cable services at the postcode are subject to availability and may differ between properties within a postcode. Speeds can be affected by a range of technical and environmental factors. The speed at the property may be lower than that listed above. You can check the estimated speed and confirm availability to a property prior to purchasing on the broadband provider's website. Providers may increase charges. The information is provided and maintained by Decision Technologies Limited. **This is indicative only and based on a 2-person household with multiple devices and simultaneous usage. Broadband performance is affected by multiple factors including number of occupants and devices, simultaneous usage, router range etc. For more information speak to your broadband provider.
Map data ©OpenStreetMap contributors.




