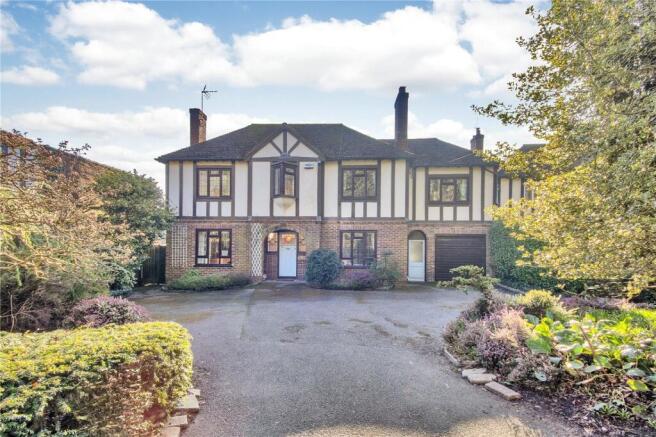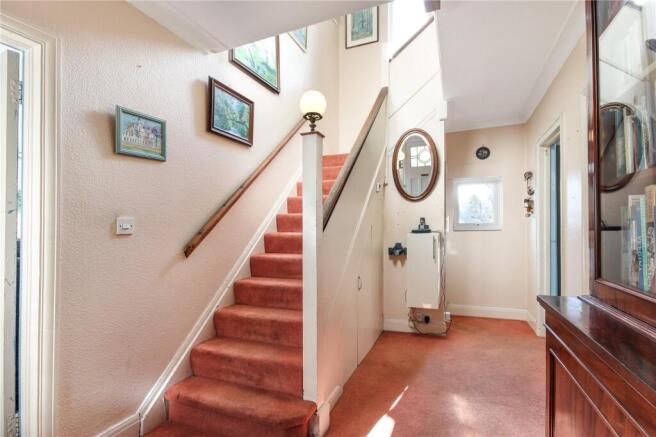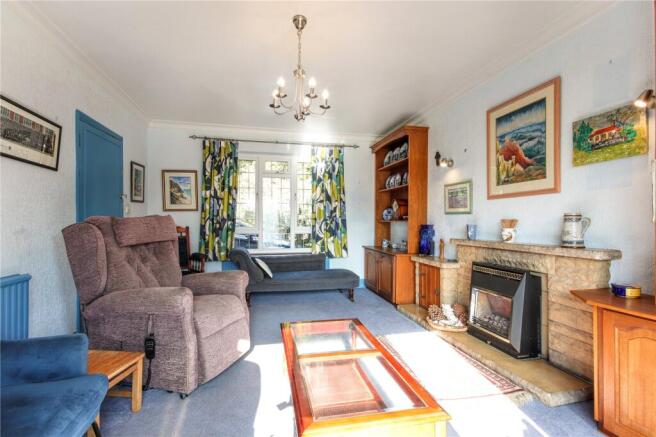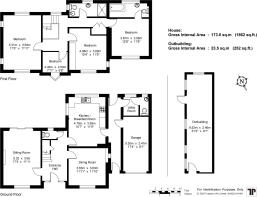Pilgrims Way East, Otford, Sevenoaks, Kent, TN14

- PROPERTY TYPE
Detached
- BEDROOMS
4
- BATHROOMS
2
- SIZE
Ask agent
- TENUREDescribes how you own a property. There are different types of tenure - freehold, leasehold, and commonhold.Read more about tenure in our glossary page.
Freehold
Key features
- Circa 1930s Extended Detached House
- Mock Tudor Design Needing Modernisation With Bags of Potential
- 4 Bedrooms, Ensuite Bathroom & Shower Room
- Kitchen Breakfast Room & Separate Utility
- 2 Reception Rooms
- Integral Garage & Off Street Parking
- Established Rear Garden
- 30’ Garden Room / Studio with Annex Potential
- Close to Village & Mainline Station
- Vacant Possession
Description
This attractive circa 1930s mock Tudor four bedroom property is available to the market for the first time in over 40 years. This versatile home is now looking for someone to make it their own and has potential to extend, subject to the usual consents as others have in the road. The accommodation comprises of central entrance hall, cloakroom/w.c., two reception rooms, kitchen breakfast room, utility, further w.c. and integral garage. To the first floor in the main house are four bedrooms, ensuite bathroom to the main bedroom and family shower room. The rear south westerly orientated garden is generously proportioned but is a manageable size with patio and lawn area and mature boundaries. Within the garden is a 30’ garden / studio room, this structure is a real bonus with versatility to be used for multiple purposes including a home office, gym and potentially could be an annex. To the front is a driveway for off road parking which leads to the garage.
This vacant possession home is looking for a new custodian that will now modernise and refresh its interior and with its versatile accommodation it is sure to suit an array of buyers, including growing families or those from London looking for an ‘escape to Kent’ and a 'get away from it all' experience. This family home that you can make your own is located in the popular Kentish village of Otford and benefits from many local amenities including Otford main line station.
Location
Otford Village is an attractive 16th century village approximately 3.7 miles from Sevenoaks town centre. The village has a variety of small shops, historic houses, several pubs and a restaurant, a 16th century church, a library, the village primary school and nursery, a recreation ground and playground for small children as well as two halls which host events and club meetings. There are two private prep schools in the area: St Michael's school which takes children from age 2 to 13, and Russell House School. At the centre of the village is a very picturesque spring-filled pond which is the location of the smallest listed duck pond in England. The attractive village green is surrounded by historic buildings including Chantry Cottage and St Bartholomew's Church. Otford has a mainline rail service with frequent services to Victoria, Blackfriars, London Bridge and Charing Cross, in addition to Ashford International. Sevenoaks mainline station is approximately 3 miles away and (truncated)
Directions
From our Otford office at the duck pond, take the 1st exit at the roundabout to Station Road/A225. As the road takes a sharp left turn take the right hand turning onto Pilgrims Way East. Pass Row Dow Lane and St Michaels Drive on your left and the property is a little further along on the right-hand side.
Seller Insight
Located on the historic Pilgrims Way, our comfortable four-bedroom detached home sits between the Kent villages of Otford and Kemsing. Surrounded by beautiful countryside yet within easy commuting distance of London, the house includes a spacious garden and a large detached annex, currently serving as a study and creative studio. We’ve lived here for over 40 years and have seen how similar properties nearby have been sympathetically extended, so there is real potential for the house to evolve with its next owners. Excellent transport links via Otford and Sevenoaks stations, along with nearby motorway access, make it perfectly placed for both work and leisure.
.
When we first moved in, our children were teenagers, and we were drawn by the combination of rural charm and city accessibility. Local schools have served families well, including St Michael’s and Russell House in Otford and the nearby primary in Kemsing. A footpath near the house leads through woodlands to Otford station, passing the atmospheric ruins of the Archbishop of Canterbury’s palace. Though the property falls within Otford, we’ve long felt a part of the Kemsing community, worshipping at St Mary’s Church and being actively involved in parish life and the wider diocese of Rochester.
.
The house, built in the 1930s, retains several original features. We restored the original four-bedroom layout after purchasing it from a family who had adapted it to five bedrooms. The annex, affectionately known as “The Barn,” has been a versatile space for study, writing, painting, and reflection. Our garden, carefully nurtured over the years, boasts David Austin roses, mature trees, a pond, and herbaceous borders. With St Michael’s fields and woodlands opposite and the North Downs behind, the setting offers wonderful views and regular visits from local wildlife.
.
Life here has been enriched by kind and supportive neighbours, and the home has welcomed many village groups over the years. The main sitting room has hosted meetings, discussions, language lessons, and many moments of hospitality. The Barn, too, has witnessed a great deal of joyful activity, from academic writing to painting. One especially memorable occasion was our diamond wedding anniversary, celebrated in the garden with a marquee, live music, and many dear friends and family.
.
Though we will deeply miss the house, the time has come to downsize and be closer to family. We remain nearby and look forward to staying in touch with our beloved community. This has been a home full of warmth, creativity, and love, and we hope the next owners will find the same happiness here that we have enjoyed over four rich and fulfilling decades.
Entrance Hall
Door to front. Two leaded light windows to front. Double glazed window to rear. Coved textured ceiling. Carpet. Two radiators.
Cloakroom
4' 8" x 2' 7" (1.42m x 0.79m)
Double glazed window to rear. Plain ceiling. Laminate flooring. Local tiling. Low level WC.
Sitting Room
17' 5" x 11' 11" (5.3m x 3.63m)
Double glazed leaded light window to front. Double glazed patio doors to rear. Double glazed window to rear. Plain coved ceiling. Carpet. Two radiators. Brick fireplace and gas fire (not tested). Built in storage & shelving units.
Dining Room
11' 11" x 11' 10" (3.63m x 3.6m)
Double glazed leaded light window to front. Leaded light window to side. Ornate coved ceiling. Carpet. Radiator. Built-in cupboard and shelving.
Kitchen
15' 7" x 11' 9" (4.75m x 3.58m)
Double glazed window to side and rear. Coved text ceiling. Laminate flooring. Tall wall and base units with worktops over. One and a half stainless steel sink and drainer. Neff induction hob and extractor fan over. Neff double oven (electric). Space for fridge freezer and dishwasher. Cupboard housing meter and consumer unit. Radiator.
Lobby
23' 5" x 3' 10" (7.14m x 1.17m)
Door to front and rear. Plain ceiling. Tiled flooring. Worcester boiler. Access to garage and utility room & W.C.
Utility Room
5' 11" x 4' 10" (1.8m x 1.47m)
Window to rear. Plain ceiling. Tiled flooring. Space for washing machine and fridge or tumble dryer.
W.C.
5' 11" x 2' 10" (1.8m x 0.86m)
Frosted window to rear. Plain ceiling. Tiled flooring. Low level WC. Corner sink and taps.
Landing
Double glazed window to rear. Plain ceiling. Carpet. Loft access. Double door airing cupboard housing emersion heater and shelving.
Main Bedroom
12' 8" x 11' 8" (3.86m x 3.56m)
Double glazed leaded light window to front. Coved textured ceiling. Carpet. Radiator.
En-Suite
12' 8" x 4' 6" (3.86m x 1.37m)
Double glazed window to rear. Coved textured ceiling. Laminate flooring. Low level WC. Sink. Panelled bath with shower, mixer taps and screen. Heated towel rail. Light with heater. Shaver socket. Mirrored cabinet.
Bedroom Two
17' 5" x 11' 11" (5.3m x 3.63m)
Double glazed leaded light window to front. Double glazed window to rear. Two double glazed windows to side. Coved textured ceiling. Carpet. Two radiators.
Bedroom Three
13' 4" x 11' 9" (4.06m x 3.58m)
Double glazed leaded light window to front. Two double glazed windows to side. Coved papered ceiling. Carpet. Radiator. Fitted wardrobe.
Bedroom Four
7' 11" x 6' 6" (2.41m x 1.98m)
Double glazed leaded light bay window to front. Coved papered ceiling. Carpet. Radiator.
Shower Room
11' 9" x 4' 3" (3.58m x 1.3m)
Double glazed window to rear and side. Textured ceiling. Laminate flooring. Double shower. Sink in vanity unit. Low level WC and bidet.
Integral Garage
17' 4" x 8' 1" (5.28m x 2.46m)
Up and over door to front. Light and power.
Garden Room
31' 2" x 8' 1" (9.5m x 2.46m)
Door to front. Stable door to side. Window to rear. Four windows to side. Apex ceiling. Carpet. Fitted desk and shelving.
Rear Garden
Patio. Steps downs to lawn. Garden shed. Pond. Pagoda seating area. Orchard. Rose tunnel. Shrub and flower beds. Specimen trees.
Parking
Drive to front.
Transport Information
Train Stations: Otford 0.6 miles Shoreham 1.78 miles Eynsford 3.6 miles The property is also within easy reach of Ebbsfleet Eurostar International Station. The distances calculated are as the crow flies.
Local Schools
Primary Schools: St Michael's Prep School 0.2 miles Russell House School 0.7 miles Kemsing Primary School 0.8 miles Otford Primary School 1 mile Seal Church of England Voluntary Controlled Primary School 1.4 miles Secondary Schools: Trinity School 1.7 miles Knole Academy 2 miles Walthamstow Hall 2.3 miles Sevenoaks School 3.2 miles Information sourced from Rightmove (findaschool). Please check with the local authority as to catchment areas and intake criteria.
Useful Information
We recognise that buying a property is a big commitment and therefore recommend that you visit the local authority websites for more helpful information about the property and local area before proceeding. Some information in these details are taken from third party sources. Should any of the information be critical in your decision making then please contact Fine & Country for verification.
Tenure
The vendor confirms to us that the property is freehold. Should you proceed with the purchase of the property your solicitor must verify these details.
Council Tax
We are informed this property is in band G. For confirmation please contact Sevenoaks Borough Council.
Appliances/Services
The mention of any appliances and/or services within these particulars does not imply that they are in full efficient working order.
Measurements
All measurements are approximate and therefore may be subject to a small margin of error.
Opening Hours
Monday to Friday 9.00 am – 6.30 pm Saturday 9.00 am – 5.30 pm Viewing via Fine & Country office.
Ref
OTF/FW/JT250307 - OTF250002
Brochures
Particulars- COUNCIL TAXA payment made to your local authority in order to pay for local services like schools, libraries, and refuse collection. The amount you pay depends on the value of the property.Read more about council Tax in our glossary page.
- Band: G
- PARKINGDetails of how and where vehicles can be parked, and any associated costs.Read more about parking in our glossary page.
- Yes
- GARDENA property has access to an outdoor space, which could be private or shared.
- Yes
- ACCESSIBILITYHow a property has been adapted to meet the needs of vulnerable or disabled individuals.Read more about accessibility in our glossary page.
- Ask agent
Pilgrims Way East, Otford, Sevenoaks, Kent, TN14
Add an important place to see how long it'd take to get there from our property listings.
__mins driving to your place
Your mortgage
Notes
Staying secure when looking for property
Ensure you're up to date with our latest advice on how to avoid fraud or scams when looking for property online.
Visit our security centre to find out moreDisclaimer - Property reference OTF250002. The information displayed about this property comprises a property advertisement. Rightmove.co.uk makes no warranty as to the accuracy or completeness of the advertisement or any linked or associated information, and Rightmove has no control over the content. This property advertisement does not constitute property particulars. The information is provided and maintained by Fine & Country, North West Kent. Please contact the selling agent or developer directly to obtain any information which may be available under the terms of The Energy Performance of Buildings (Certificates and Inspections) (England and Wales) Regulations 2007 or the Home Report if in relation to a residential property in Scotland.
*This is the average speed from the provider with the fastest broadband package available at this postcode. The average speed displayed is based on the download speeds of at least 50% of customers at peak time (8pm to 10pm). Fibre/cable services at the postcode are subject to availability and may differ between properties within a postcode. Speeds can be affected by a range of technical and environmental factors. The speed at the property may be lower than that listed above. You can check the estimated speed and confirm availability to a property prior to purchasing on the broadband provider's website. Providers may increase charges. The information is provided and maintained by Decision Technologies Limited. **This is indicative only and based on a 2-person household with multiple devices and simultaneous usage. Broadband performance is affected by multiple factors including number of occupants and devices, simultaneous usage, router range etc. For more information speak to your broadband provider.
Map data ©OpenStreetMap contributors.




