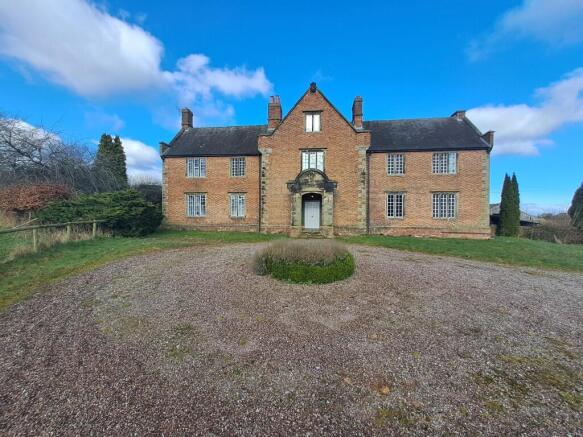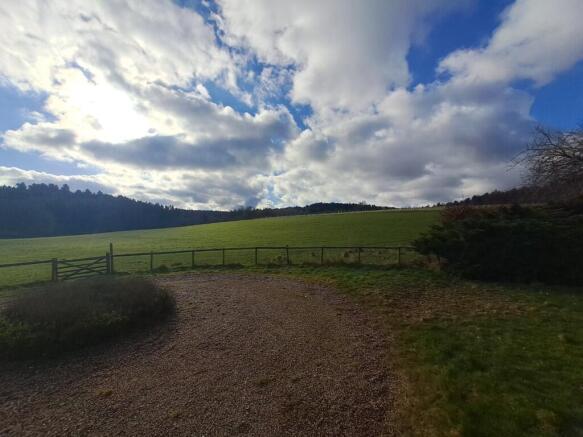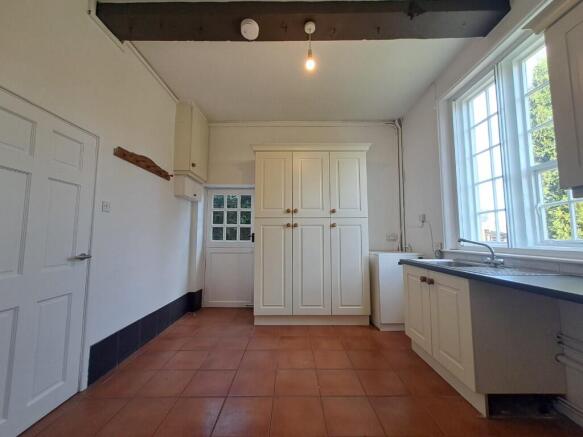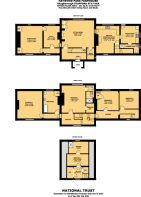ST17

Letting details
- Let available date:
- Now
- Deposit:
- Ask agentA deposit provides security for a landlord against damage, or unpaid rent by a tenant.Read more about deposit in our glossary page.
- Min. Tenancy:
- Ask agent How long the landlord offers to let the property for.Read more about tenancy length in our glossary page.
- Let type:
- Long term
- Furnish type:
- Unfurnished
- Council Tax:
- Ask agent
- PROPERTY TYPE
Farm House
- BEDROOMS
5
- BATHROOMS
4
- SIZE
3,132 sq ft
291 sq m
Key features
- Rural Location
- Good Commuter Location
- Three Reception Rooms
- Five Bedrooms
- Large Wrap Around Garden
- Oil Central Heating
- Secondary Glazing Throughout
- Stunning Views Over Surrounding Countryside
Description
Haywood Park Farmhouse is situated centrally within the parkland of the Shugborough Estate, approximately 1.62km south of Shugborough Hall, and is within the boundary of the Cannock Chase area of natural beauty.
The property is located within 8 miles of the market town of Penkridge which provides good local amenities and school and is less than 8 miles to Stafford. It is an excellent location for commuting with Wolverhampton within 20 miles, Telford within 30 miles and is within easy reach of the M54.
Historical Background:
Haywood Park Farmhouse originated as a deer park and the farmstead was constructed in c.1820. It was held by the Paget Family (William Paget, secretary of State to Henry VIII) until the latter half of the 19th century (c.1867) when it was handed to the Anson Family. The National Trust took ownership of the Shugborough Estate in 1966.
The Farmhouse is of typical Jacobean Revival style and appears to have been of a single phase of construction. Haywood Park Farm is typical of a planned or model farm with three ranges of differing function surrounding a single yard. Typically, the farm would have operated for food production and would have housed cattle, pigs and grain. Haywood Park Farm would likely have included a dairy that produced cheese which was then sold to the local villagers.
Particulars:
The property extends over three floors and has a combination of tiled flooring and fawn coloured carpet throughout. All walls are freshly painted in cream. The property benefits from secondary glazing throughout and is heated by oil powered central heating via a combination boiler located in the utility room. The top floor has electric radiators.
Ground Floor:
From the patio, the rear door gives access to the utility room: with red tiled flooring and a range of cream wall and base units and tall cupboard unit, black granite worktops, stainless steel sink and drainer, oil boiler, meter cupboard. Walls painted cream and original beans to ceiling.
Downstairs shower room: red tiled flooring, wall mounted electric towel rail, white WC and pedestal wash basin, shower cubicle with glass screen and electric shower unit. Walls painted cream.
Kitchen: red tiled flooring and a range of wall and base units, black granite worktops, stainless steel sink and drainer, space for dishwasher, built in electric oven. Walls painted cream and original beams to ceiling.
Sitting Room: original tiled flooring, walls painted cream with original beams to ceiling, brick built fireplace with wood burning stove. Door leading to cellar space which extends under the study and dining room.
Pantry (off sitting room): original tiled flooring, white painted walls, wall mounted wooden shelves.
Reception Room 2: fawn coloured carpet, walls painted cream, wall mounted wooden shelves.
Reception Room 3: fawn coloured carpet, walls painted cream, brick built fireplace housing open fire.
Hall and Stairs: fawn coloured carpet, cream painted walls, stairs to first floor. Original front door leading in to alcove area.
Stairs, Landing and Service Staircase: fawn coloured carpet, cream painted walls.
First Floor:
Bedroom 1: fawn coloured carpet, walls painted cream. White wooden fireplace surround (fire not in use).
Bedroom 2: fawn coloured carpet, walls painted cream. White wooden fireplace surround (fire not in use). Door to walk in wardrobe. Door to En-suite shower room.
Ensuite Shower Room: white tiled flooring, walls painted white and partially tiled with cream tiles, wall mounted wooden vanity with white wash basin, white WC, shower cubicle with mains shower and glass screen.
Bedroom 3: fawn coloured carpet, cream painted walls, built in wardrobe.
Bedroom 4: fawn coloured carpet, cream painted walls.
Family bathroom: white painted wooden floorboards, cream painted walls, white wooden fireplace surround (fire not in use), built in cupboard, white WC, white pedestal wash basin, white bath with electric shower over and glass screen.
Second stairs and Landing: fawn coloured carpet, white painted walls, original beams to ceiling, three built in storage cupboards
Second Floor:
Bedroom 5: fawn coloured carpet, cream coloured walls and original beams to ceiling. Door to en-suite bathroom.
Ensuite Bathroom: wood effect flooring, white painted walls, partially tiled with white subway style tiles, shower cubicle with electric shower unit and glass screen, white WC and white pedestal was basin. Original beams to ceiling.
Outside:
The front of the property is approached by a sweeping driveway and turning circle which is laid to gravel. The areas either side of the property are laid to lawn and is surrounded by mature trees and hedge rows. To the rear of the property, there is a paved area which is bordered by trees and shrubs. A brick built platform houses the oil tank and a gate leads to the farmyard (farmyard area and buildings not included within the tenancy).
About the National Trust:
The National Trust is Europe's leading conservation charity, and is committed to preserving special places for ever, for everyone. The Trust depends on the income it generates from its rental properties and could not deliver its core objectives without the support of its thousands of tenants and volunteers. National Trust residential tenants receive custodian membership allowing free access to all National Trust properties within England, Wales and Northern Ireland.
Brochures
Brochure 1- COUNCIL TAXA payment made to your local authority in order to pay for local services like schools, libraries, and refuse collection. The amount you pay depends on the value of the property.Read more about council Tax in our glossary page.
- Ask agent
- PARKINGDetails of how and where vehicles can be parked, and any associated costs.Read more about parking in our glossary page.
- Secure,Driveway,Off street,Rear,Residents,Private,Allocated
- GARDENA property has access to an outdoor space, which could be private or shared.
- Front garden,Patio,Private garden,Enclosed garden,Rear garden,Back garden
- ACCESSIBILITYHow a property has been adapted to meet the needs of vulnerable or disabled individuals.Read more about accessibility in our glossary page.
- Ask agent
Add an important place to see how long it'd take to get there from our property listings.
__mins driving to your place
Notes
Staying secure when looking for property
Ensure you're up to date with our latest advice on how to avoid fraud or scams when looking for property online.
Visit our security centre to find out moreDisclaimer - Property reference Haywood. The information displayed about this property comprises a property advertisement. Rightmove.co.uk makes no warranty as to the accuracy or completeness of the advertisement or any linked or associated information, and Rightmove has no control over the content. This property advertisement does not constitute property particulars. The information is provided and maintained by The National Trust, Swindon. Please contact the selling agent or developer directly to obtain any information which may be available under the terms of The Energy Performance of Buildings (Certificates and Inspections) (England and Wales) Regulations 2007 or the Home Report if in relation to a residential property in Scotland.
*This is the average speed from the provider with the fastest broadband package available at this postcode. The average speed displayed is based on the download speeds of at least 50% of customers at peak time (8pm to 10pm). Fibre/cable services at the postcode are subject to availability and may differ between properties within a postcode. Speeds can be affected by a range of technical and environmental factors. The speed at the property may be lower than that listed above. You can check the estimated speed and confirm availability to a property prior to purchasing on the broadband provider's website. Providers may increase charges. The information is provided and maintained by Decision Technologies Limited. **This is indicative only and based on a 2-person household with multiple devices and simultaneous usage. Broadband performance is affected by multiple factors including number of occupants and devices, simultaneous usage, router range etc. For more information speak to your broadband provider.
Map data ©OpenStreetMap contributors.




