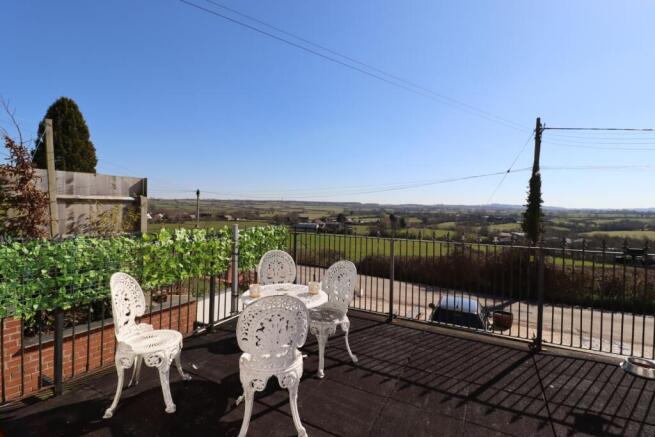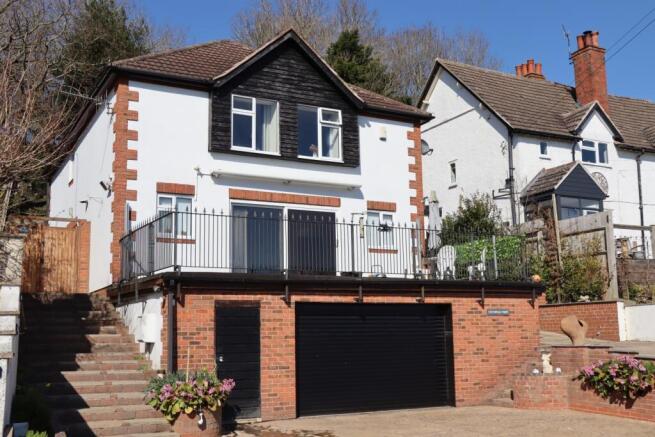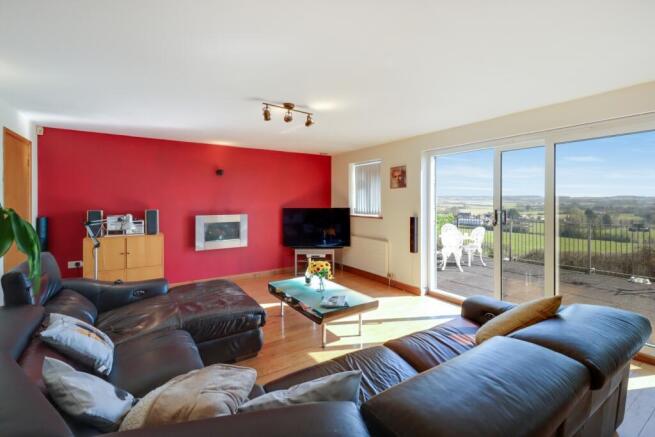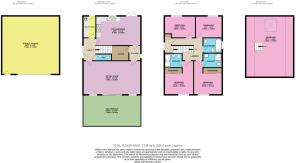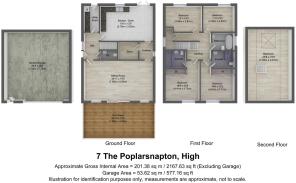Cotswold View, Poplar Road, Napton, Southam, Warwickshire, CV47

- PROPERTY TYPE
Detached
- BEDROOMS
5
- BATHROOMS
3
- SIZE
Ask agent
- TENUREDescribes how you own a property. There are different types of tenure - freehold, leasehold, and commonhold.Read more about tenure in our glossary page.
Freehold
Key features
- Stunning countryside views
- Five bedrooms
- Large sun terrace
- Three bathrooms
- Spacious living room with views
- Family kitchen/diner
- Separate utility room
- Pantry
- Large Garage
Description
The Home
Cotswold View is an impressive, five-bedroom family home with an imposing view thanks to its elevated position in Napton on the Hill. It features five bedrooms, two with ensuite shower rooms, a family bathroom, a kitchen diner, a large pantry and a sitting room that offers some of the best views in South Warwickshire. Many elements of this home have been thoughtfully designed to get the very best out of its unique position. The terrace above the garage offers the perfect spot to sit and enjoy the 180-degree vista that never fails to impress. To the rear is a large decked area that has been recently added and creates yet another vantage point to appreciate the views on offer.
We Love
Catching the sunrise on the terrace with your morning coffee or perhaps a cold glass of something as you watch the sunset from the same spot. The choice is yours but be careful not to while away the whole day!
The Area
The historic village of Napton is one of South Warwickshire's most sought-after locations. Benefiting from its elevated position, there are spectacular views on offer from all directions. The home is within walking distance to the village store and post office as well as the social club and village pub not much further away. Napton even benefits from its own, award-winning cidery. An idyllic village location to call home. The primary school is highly rated and there is a strong sense of community with many local events throughout the year.
Approach
Approaching the home from either end of Poplar Road you will notice 'Cotswold View' nestled into the side of the hill. Immediately, you will notice the large driveway that leads up to the garage situated at the base of the home. Steps lead up to the house on one side and there is a ramp on the other side for additional parking if required.
Entrance Hall
Stepping into the home you are welcomed into a bright entrance hall. You immediately notice the oak doors and trim that are a signature feature of the home. To your left is the utility room and to the right the living room. Immediately to the front are the stairs to the upper floors and a useful cloakroom/WC.
Kitchen
The kitchen is situated at the rear of the home. French doors fill the room with light and there is space for a dining set to one end and a kitchen island to the other. The floor and wall cabinets are oak and matched with a dark marble worktop. The kitchen is equipped with a large Rangemaster-style cooker and a mix of integrated and free-standing appliances.
Pantry
Situated just off the kitchen and before the living room is a useful pantry space. This area has served different purposes over the years but is a handy storage vestibule in addition to the kitchen and separate utility.
WC
With low level WC and hand basin.
Utility Room
The utility room is just off the entrance hall and provides space for white goods and additional storage as required. The boiler is also housed in this room.
Sitting Room
7.48m x 4.39m - 24'6" x 14'5"
The sitting room stretches across the front of the home and features generous glazing to take full advantage of the views to the front. Patio doors open up on to the sun terrace to give an uninterrupted outlook. This room features a solid wood floor and is generous to accommodate a range of seating options.
Master Bedroom (Double) with Ensuite
4.41m x 3.71m - 14'6" x 12'2"
Climbing the stairs you will reach the first floor which consists of four bedrooms and three bathrooms. The primary bedroom is situated at the front of the home and features integrated storage. An ensuite shower room is complete with a single cubicle and low-level WC and hand basin.
Bedroom (Double) with Ensuite
4.41m x 3.71m - 14'6" x 12'2"
The second bedroom is also situated at the front of the home and shares a similar view to that of its twin next door. Again, integrated wardrobes are on offer and this time an ensuite shower room with a double walk-in shower, low-level WC and hand basin.
Bedroom (Double)
3.46m x 2.83m - 11'4" x 9'3"
The third bedroom on the first floor is situated at the rear of the home and is a good-sized double.
Bedroom (Double)
3.99m x 2.81m - 13'1" x 9'3"
The fourth and final bedroom on the first floor is again a good-sized double but has been set up as a home office featuring integrated storage and desk space. Situated to the rear of the home this room has views of the garden like its neighbouring room.
Family Bathroom
The family bathroom completes the arrangement of the first floor. Featuring a raised bathtub with mosaic tiling, a low-level WC and a hand basin.
Bedroom/Lounge
7.83m x 4.61m - 25'8" x 15'1"
Climbing another set of stairs from the first floor to the next level, you will find an expansive space with potential for a range of uses. This room works as a large bedroom/lounge or even an additional workspace. Spanning the entire roof space of this home and with eaves storage on offer, it's a large and useful addition to this large home and would make a perfect teenagers retreat.
Terrace
7.58m x 4.04m - 24'10" x 13'3"
At the front of the home and directly above the garage space is the large sun terrace. With a similar floor space to the living room, this is the perfect space to enjoy that stunning view. Accessed via the sitting room and with an awning for some respite from the elements when needed.
Rear Garden
Accessed via one side of the home or through the kitchen is a large garden spread out over three tiers. To the lower level is a paved walkway that leads to stairs at one end and subsequently leads to the second tier which is a lawned area. More stairs lead to a raised deck which provides a perfect flat space against the hill. This elevated area allows for further views above and to the side of the roofline. Higher still the garden stretches further upwards with mature planting and trees.
Garage (Triple)
7.52m x 7.12m - 24'8" x 23'4"
In the base of the home you will find the spacious double garage. With ample parking for up to three cars + additional toys. This space is equipped with power and light and is accessed both via the double roller door and a single side door. There is potential here to convert this space for additional uses, subject to consent.
- COUNCIL TAXA payment made to your local authority in order to pay for local services like schools, libraries, and refuse collection. The amount you pay depends on the value of the property.Read more about council Tax in our glossary page.
- Band: G
- PARKINGDetails of how and where vehicles can be parked, and any associated costs.Read more about parking in our glossary page.
- Yes
- GARDENA property has access to an outdoor space, which could be private or shared.
- Yes
- ACCESSIBILITYHow a property has been adapted to meet the needs of vulnerable or disabled individuals.Read more about accessibility in our glossary page.
- Ask agent
Cotswold View, Poplar Road, Napton, Southam, Warwickshire, CV47
Add an important place to see how long it'd take to get there from our property listings.
__mins driving to your place
Your mortgage
Notes
Staying secure when looking for property
Ensure you're up to date with our latest advice on how to avoid fraud or scams when looking for property online.
Visit our security centre to find out moreDisclaimer - Property reference 10614092. The information displayed about this property comprises a property advertisement. Rightmove.co.uk makes no warranty as to the accuracy or completeness of the advertisement or any linked or associated information, and Rightmove has no control over the content. This property advertisement does not constitute property particulars. The information is provided and maintained by EweMove, Leamington Spa and Southam. Please contact the selling agent or developer directly to obtain any information which may be available under the terms of The Energy Performance of Buildings (Certificates and Inspections) (England and Wales) Regulations 2007 or the Home Report if in relation to a residential property in Scotland.
*This is the average speed from the provider with the fastest broadband package available at this postcode. The average speed displayed is based on the download speeds of at least 50% of customers at peak time (8pm to 10pm). Fibre/cable services at the postcode are subject to availability and may differ between properties within a postcode. Speeds can be affected by a range of technical and environmental factors. The speed at the property may be lower than that listed above. You can check the estimated speed and confirm availability to a property prior to purchasing on the broadband provider's website. Providers may increase charges. The information is provided and maintained by Decision Technologies Limited. **This is indicative only and based on a 2-person household with multiple devices and simultaneous usage. Broadband performance is affected by multiple factors including number of occupants and devices, simultaneous usage, router range etc. For more information speak to your broadband provider.
Map data ©OpenStreetMap contributors.
