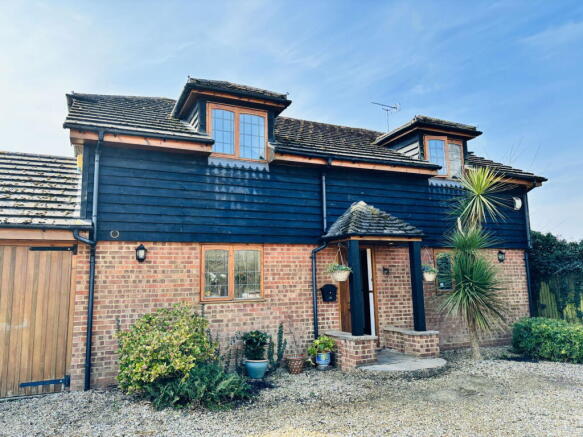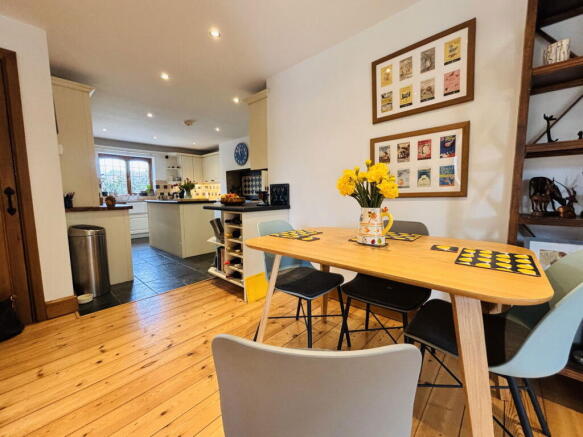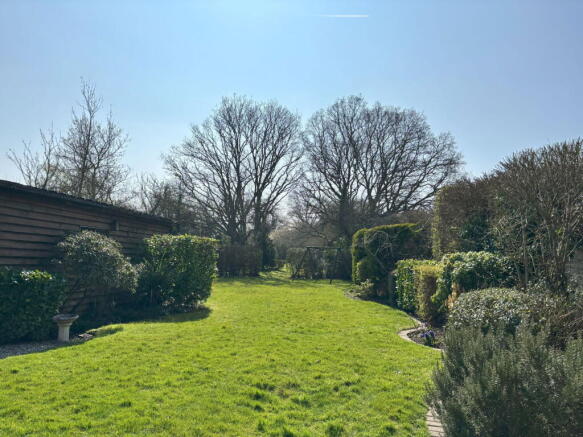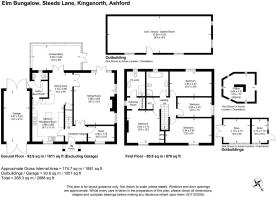Steeds Lane, Kingsnorth, Ashford, TN26 1NQ

- PROPERTY TYPE
Detached
- BEDROOMS
4
- BATHROOMS
2
- SIZE
Ask agent
- TENUREDescribes how you own a property. There are different types of tenure - freehold, leasehold, and commonhold.Read more about tenure in our glossary page.
Freehold
Key features
- CHARACTER & KERB APPEAL ON THE RURAL OUTSKIRTS OF ASHFORD
- SOCIABLE INDOOR/OUTDOOR LIVING
- OPEN FIREPLACE & WOODEN FLOORS
- FARMHOUSE STYLE KITCHEN
- FOUR DOUBLE BEDROOMS
- 40FT OUTBUILDING/POTENTIAL ANNEX IN THE GARDEN
- PARKING FOR SEVERAL CARS
- APPROXIMATELY 1-ACRE PLOT
- UNINTERUPTED VIEWS OVER FARMLAND
- DELIGHTFUL COTTAGE IN THE COUNTRY
Description
This characterful property is set comfortably back from the lane, and sits proudly on the end of a community of individual, detached properties. Double fronted, part timber clad with characterful dormers and leaded windows, it's completely charming from the outset. There's uninterrupted, open views across farmland and a public footpath to one side. Ample parking to the front of the property can accommodate residents and visiting guests as they pull up on the gravel driveway, or into the attached double-ended, garage. Brick built pillars which have previously hosted double gates, still have the hinges in place and could be easily reinstated to complete the imposing approach to this house. PLEASE QUOTE REF: SD1012
ENTRANCE - An external storm porch frames the solid wood front door and you're straight into an entrance hall with sneaky peeks through wooden glazed doors into the kitchen, lounge and study. The solid wood staircase with newly fitted feature sisal carpet, leads the eye up the stairs, whilst fitted cloaks hooks and storage, form a small 'bootility' area to the right. Head left and you're straight into the fabulous, farmhouse style KITCHEN. A 5-ring range cooker stands imposingly centre stage on the main wall with a range of attractive, cream coloured wall and base units either side and round to the ceramic butler sink and delightful leaded window to the front. A central island provides sociable additional workspace, storage and draws. On the opposite wall, the cupboards form an attractive dresser style unit with glazed door fronts and feature lighting. The kitchen is well equipped with a full range of wall and base units, draws and a mix of solid wood and laminate worktops with an integrated full height fridge and dishwasher. A small peninsular unit draws the line between the kitchen and opens out into the DINING AREA beyond. Slate flooring in the kitchen contrasts with the warm wooden floors that then run seamlessly through the dining area and the rest of the main ground floor. Ceiling downlights and feature lighting run through both spaces and the dining area fills with borrowed light from the conservatory beyond and the fully glazed double doors leading into the lounge. A further glazed door off the kitchen leads into the UTILITY/LAUNDRY ROOM with space for washing machine and tumble dryer, useful worktop space with wall units above. Part glazed door leads directly out to the side of the property. A further wood panelled door opens into the DOWNSTAIRS WC, with mini window and handwash basin.
Taking a wander back into the kitchen and through the dining room, a set of part glazed double wooden doors open directly into the LOUNGE. This room is flooded with natural light which streams in through the French doors out onto the patio and beautiful views of the garden beyond. Currently featuring the owners L-shaped sofa this generous room is comfortably configured to provide cosy seating around the brick built open fire, with additional feature furniture, ample circulation space and even space for a baby grand piano! (Furniture not included!) It's a fabulous room, spacious but with a warm and inviting feel, enhanced by its wooden floorboards, heritage antique style brick fireplace and sold oak mantle. Two additional leaded windows flank the fireplace and frame further delightful views of the surrounding farmland. We can head out of the lounge through a second set of double part-glazed wooden doors and find ourselves back in the entrance hall having gone full circle around the house. Back in the entrance hall a further part glazed door opens into a cosy STUDY/OFFICE at the front of the house. This room has fitted shelving and storage and naturally draws you to its leaded window and views over the gravelled parking area at the front with the lane and countryside beyond.
One final room on the ground floor - the CONSERVATORY/DINING ROOM. This room flows off the dining area, and links through to the patio area directly off the lounge. In a wood effect with solid dwarf walls, 3/4 glazed, this room is a great addition and currently used for larger gatherings or more formal dining. It's a light, bright, usable space and wonderfully connected to the outside offering 180 degree views of the gardens.
FIRST FLOOR
At the top of the stairs, the landing features wooden panelled doors with gate-latch handles leading to all 4 good size bedrooms and the family bathroom.
PRINCIPAL BEDROOM - the warm, cosy cottage feel continues with feature wooden floorboards and delightful leaded windows tucked into quirky dormers. The roofline gives all the bedrooms the same characterful appeal, but this room goes one step further with the addition of a dressing area and fabulous ensuite shower room. In complete contrast to the rest of the house the ENSUITE is sleek and modern with contemporary fittings and a Scandi-feel. Tiled floors and walls offset white bathroom fittings with simple, clean lines and chrome accessories. Accessed through an open archway off the bedroom, leading through a connecting space fitted with a mirrored double wardrobe and space for a further large storage unit which cleverly form a dressing-area link between the two rooms. Further storage space within the main bedroom is neatly tucked under the sliding roofline creating further useful storage. This really is a natty little principal bedroom suite!
BEDROOMS 2, 3 & 4 share a similar quirky style, each with charming leaded window dormers and delightful views. Stripped wooden floorboards are a common feature throughout and each one will comfortably accommodate a double bed with varying space for additional furniture tucked into cosy corners and characterful cat-slide rooflines.
And then there's the FAMILY BATHROOM - and that tub!! Taking centre stage and drenched in natural light with the dormer window directly above, this freestanding, double ended bath-tub with central chrome taps is a joy! If you want somewhere to retreat to and soak away the stresses of the day - this is it! Complimented floating wall-hung sink, back to wall toilet and separate walk in shower this bathroom is a true sanctuary.
So let's now head back down those newly carpeted stripy sisal stairs and out into THE GARDEN...where this house really comes into its own! The grounds are impressive, measuring in at just under 1 acre in total. But manageably split into usable garden areas and then opening out to what feels like the 'paddock'! The immediate garden area has sociable patio and alfresco dining areas, the current owners have 2 patio sets alongside the firepit and the BBQ, all enjoying the backdrop of open farmland and an expanse of sky! Being so well connected to the house via two sets of doors to the conservatory and straight into the lounge, these outdoor spaces simply feel like a natural extension to the house on sunny days and barmy evenings. If we wander beyond the patio and head up the garden, they're predominantly laid to lawn, dotted with well established trees, shrubs and curved beds that soften the boundaries and draw you further and further up....until eventually the plot opens up into the paddock. If you were entertaining the idea of keeping some chickens, goats, maybe even a small horse - this area is perfect. There's a good size shed to one of the boundaries as well as a WWII Pill Box. What's one of those...? It's a purpose built guard-post used in WWII, a slice of history at the bottom of the garden. The paddock offers a multitude of possibilities and is nicely tucked away beyond the main garden. Whilst it's an expanse of land however, it's still a manageable size and makes a great addition to this family home.
What you'll also spot, nestled to the side of the garden, is the adjacent timber clad OUTBUILDING. Befittingly referred to as, 'The Bungalow' by the current owners - that's pretty much what it is! A completely detached, independent, mini single-storey potential house! Or perhaps an office? Or a studio? Or a salon? Or just keep it as the owners have it now, a huge outdoor games room!! It has its own solid wood front door, matching leaded windows and currently an apex roof with exposed ceiling timbers. One great big, almost 40ft open space, but with serious potential. And, it even has all the necessary plumbing and electrics already in place ready to transform it into a multitude of possibilities (STPP).
To the side of the house is a shingle area leading to the DOUBLE GARAGE with a set of double wooden doors on either end providing great access directly into the garden. There's also pedestrian side access on both boundaries, external lighting, power and outside tap.
FURTHER POTENTIAL As it stands, this is a truly great house, that has served its current owners very well for the last 15 years. They've loved living here and have made the most of the land and everything the house has to offer. They even dabbled with the idea of extending the property and remodelling to take it to its maximum potential. With its location and open views over neighbouring farmland, the house could comfortably take a good size rear extension and still have so much outdoor space. We can imagine an Orangery style Kitchen/Dining/Lounge across the back of the house, basking in the sunshine and soaking up the countryside vistas! (All subject to planning and building control, of course. But the things you could do with this house...!).
LOCATION
Kingsnorth is a sleepy Ashford suburb located approximately an 8-10 minute drive from the town centre. Kingsnorth village is small and peaceful with a local primary school and bus links into Ashford. Its closest neighbour is Park Farm (a 5 minute drive away), a modern development that offers amenities such as a Tesco supermarket and garage, hairdressers and takeaway, as well as play parks, a small fishing lake and a doctors surgery. The International Station in Ashford is a 7-minute drive away, has plenty of parking and provides regular High Speed trains running commuters to London St. Pancras in 37 minutes! Or head down towards Folkestone, Dover and the seaside, or off to historic Canterbury or Rye - all a train ride away. The town also offers a shopping centre, cinema and several coffee shops, bars and eateries. There are various surrounding retail parks accommodating most of the major retailers. There's also the McArthur Glen Designer Outlet for discounted posh shopping! Jct 10 of the the M20 is approximately a 10 minute drive away.
Or, stay closer to home and enjoy the countryside and local footpaths right in your doorstep!
The best way to fully appreciate all of the above is to book a viewing! PLEASE QUOTE REF: SD1012
- COUNCIL TAXA payment made to your local authority in order to pay for local services like schools, libraries, and refuse collection. The amount you pay depends on the value of the property.Read more about council Tax in our glossary page.
- Ask agent
- PARKINGDetails of how and where vehicles can be parked, and any associated costs.Read more about parking in our glossary page.
- Yes
- GARDENA property has access to an outdoor space, which could be private or shared.
- Yes
- ACCESSIBILITYHow a property has been adapted to meet the needs of vulnerable or disabled individuals.Read more about accessibility in our glossary page.
- Ask agent
Energy performance certificate - ask agent
Steeds Lane, Kingsnorth, Ashford, TN26 1NQ
Add an important place to see how long it'd take to get there from our property listings.
__mins driving to your place
Your mortgage
Notes
Staying secure when looking for property
Ensure you're up to date with our latest advice on how to avoid fraud or scams when looking for property online.
Visit our security centre to find out moreDisclaimer - Property reference S1258605. The information displayed about this property comprises a property advertisement. Rightmove.co.uk makes no warranty as to the accuracy or completeness of the advertisement or any linked or associated information, and Rightmove has no control over the content. This property advertisement does not constitute property particulars. The information is provided and maintained by eXp UK, South East. Please contact the selling agent or developer directly to obtain any information which may be available under the terms of The Energy Performance of Buildings (Certificates and Inspections) (England and Wales) Regulations 2007 or the Home Report if in relation to a residential property in Scotland.
*This is the average speed from the provider with the fastest broadband package available at this postcode. The average speed displayed is based on the download speeds of at least 50% of customers at peak time (8pm to 10pm). Fibre/cable services at the postcode are subject to availability and may differ between properties within a postcode. Speeds can be affected by a range of technical and environmental factors. The speed at the property may be lower than that listed above. You can check the estimated speed and confirm availability to a property prior to purchasing on the broadband provider's website. Providers may increase charges. The information is provided and maintained by Decision Technologies Limited. **This is indicative only and based on a 2-person household with multiple devices and simultaneous usage. Broadband performance is affected by multiple factors including number of occupants and devices, simultaneous usage, router range etc. For more information speak to your broadband provider.
Map data ©OpenStreetMap contributors.




