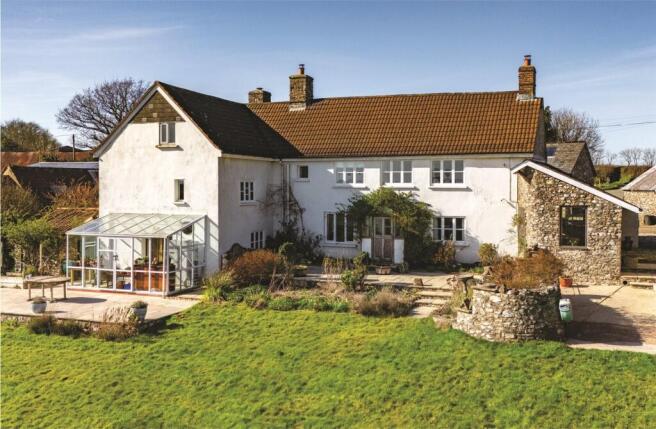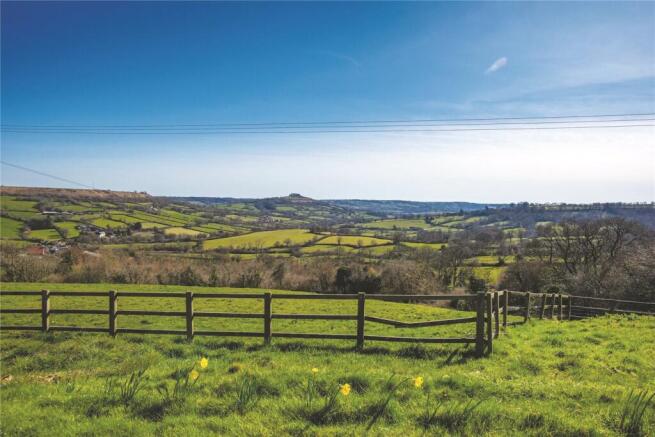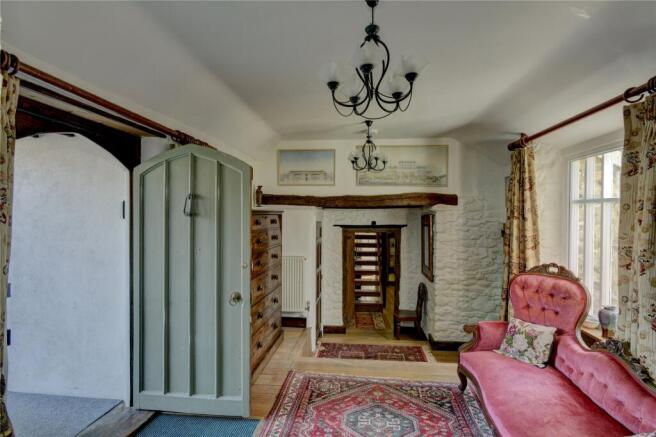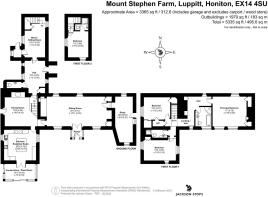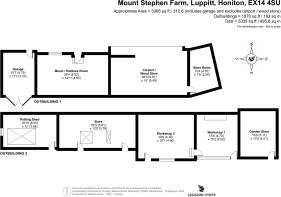Luppitt, Honiton, Devon, EX14

- PROPERTY TYPE
Detached
- BEDROOMS
6
- BATHROOMS
4
- SIZE
3,365 sq ft
313 sq m
- TENUREDescribes how you own a property. There are different types of tenure - freehold, leasehold, and commonhold.Read more about tenure in our glossary page.
Freehold
Key features
- Four Bedroom main house including one with en suite
- Sitting Room, Dining Room, Kitchen
- Music / Sitting Room
- Family Bathroom and Shower Room
- Two Bedroom Barn with spacious reception space
- Entrance Courtyard, Garden Store, Music/Hobbies Room
- Double Open Fronted Garage, Stone Garden Store,
- Terraced Courtyard Gardens, Kitchen Garden
- Lawned South Facing Gardens
- In all about 10.71 acres (4.33 hectares)
Description
Mount Stephen Farm faces South and looks out over a wide expanse of farmland forming a patchwork through the Otter Valley with the ancient iron age fort site of Dumpdon Hill in the distance. Believed to date back to the early 17th century, Mount Stephen’s exhibits many period features, including inglenook fireplaces and ceiling beams, making the property worthy of its Grade II listing.
The entrance to the house leads in from a recessed porch, with a front door leading into the spacious entrance hall with boiler cupboard containing a newly installed Grant oil fired boiler and a cloakroom with wc and wash basin. A door leads through to the music room, which has a rear porch and door to the inner courtyard, useful understairs cupboard, and stairs leading up to the first-floor guest bedroom with open beams and an en-suite shower room. Returning to the hall, steps lead down to the dining room with wooden beams, a fireplace, mantlepiece and a wood burning stove (not in working order). Stairs lead up to the first floor, beside a shelved cupboard and a further door leads into the kitchen being well fitted with a range of wall and floor mounted cabinets, granite work surfaces, and a central island with cupboards below. There is a two-oven oil fired AGA, a four ring Neff electric hob, Neff oven and pretty glazed doors lead out to the conservatory/plant room enjoying the glorious views. The principal reception room, originally two rooms, has a wooden floor and an inglenook fireplace with a Stovax wood burning stove and a beautifully preserved Bressumer beam. There are windows to the front of the house enjoying the glorious views and leaded light windows looking into the rear courtyard. A further fireplace is found at the opposite end of the room (unused), with built in cupboards to either side, both with attractive stripped wood panelled doors. A further door leads into a study with excellent range of bookcases and storage cupboards, open shelving and a further door to the outside. The open staircase from the dining room leads to the first-floor landing with an airing cupboard containing a Joule pressurised hot water cylinder, and to bedroom 2 with recessed built in drawers and cupboards, and additional wardrobe cupboards providing good hanging and storage space. The shower room is well fitted with wash basin with cupboards below, wc and shower cubicle. A further bedroom (presently used as an office) has a triple aspect enjoying the glorious views and built in cupboards. The inner landing leads to the family bathroom with enclosed shower, panelled bath, wc and wash basin with cupboards below. The principal bedroom is of good size enjoys lovely views and has two built in cupboards both providing good hanging space.
Swallow Barn has been cleverly designed and finished to a particularly high appointment including energy saving credentials resulting from the installation of an air source heat pump providing hot water and zoned underfloor heating throughout. The entrance hall with porcelain wood effect tiling and vaulted ceiling has doors into the principal bedroom, fitted with Sharps furniture including built in wardrobe cupboards and dressing table, a vaulted ceiling and a door through to the Jack and Jill bathroom with wall and floor porcelain tiles, fitted cabinets, shower, wc and wash basin. The second bedroom also has a vaulted ceiling. The kitchen is well fitted with a range of Howdens kitchen cabinets, Neff induction hob, oven, dishwasher and a good range of wall and floor units. The reception room is particularly attractive with porcelain tiled floor, high vaulted ceiling, fireplace with a Stovax wood burning stove and bi-fold doors leading out into a generous terraced courtyard garden. The garden room/study also has doors out onto the patio. The utility room has a deep sink, plumbing for washing machine and a door leading into the cloakroom with wc, wash basin with recessed shelves and a further door to the outside, which has an adjacent door to the plant room, with a Nu Heat pressurised hot water cylinder powered by the air source heat pump, which is situated to the side of the property.
The entrance into Mount Stephen Farm leads in from the passing village lane and opens out into a courtyard to the rear of the house and provides ample parking. An open fronted garage for two cars and log store is joined by a music/hobbies room. The terraced courtyard gardens were professionally designed by Alice Meacham, have raised beds, a slate patio and are bordered by a single storey barn, which has planning permission granted for a one-bedroom annexe cottage. Currently, the barn provides excellent garden storage and a double workshop. The oil storage tank is well hidden, and a path leads down to a further inner courtyard garden with raised ornamental pond, garden store, potting shed and a further water feature. A door leads into an inner path and leads down to the laundry and opens out to the front of the house where there is a deep paved terrace, well stocked mixed borders and expanses of lawn that gently slope down to the south. There is an offset stone-built garden store and a path that leads down to the kitchen garden, with two raised beds. Post and rail fencing offsets one of the paddocks, which slopes away to the south and gives access to two further paddocks. There are two good sized greenhouses, which are found beside a stone implement barn, which could provide further garaging having doors out onto the passing lane.
In all the gardens and grounds amount to 10.71 acres (4.33 hectares).
Tax Band: G
Brochures
Particulars- COUNCIL TAXA payment made to your local authority in order to pay for local services like schools, libraries, and refuse collection. The amount you pay depends on the value of the property.Read more about council Tax in our glossary page.
- Band: G
- PARKINGDetails of how and where vehicles can be parked, and any associated costs.Read more about parking in our glossary page.
- Yes
- GARDENA property has access to an outdoor space, which could be private or shared.
- Yes
- ACCESSIBILITYHow a property has been adapted to meet the needs of vulnerable or disabled individuals.Read more about accessibility in our glossary page.
- Ask agent
Luppitt, Honiton, Devon, EX14
Add an important place to see how long it'd take to get there from our property listings.
__mins driving to your place
Your mortgage
Notes
Staying secure when looking for property
Ensure you're up to date with our latest advice on how to avoid fraud or scams when looking for property online.
Visit our security centre to find out moreDisclaimer - Property reference TAU240150. The information displayed about this property comprises a property advertisement. Rightmove.co.uk makes no warranty as to the accuracy or completeness of the advertisement or any linked or associated information, and Rightmove has no control over the content. This property advertisement does not constitute property particulars. The information is provided and maintained by Jackson-Stops, Taunton. Please contact the selling agent or developer directly to obtain any information which may be available under the terms of The Energy Performance of Buildings (Certificates and Inspections) (England and Wales) Regulations 2007 or the Home Report if in relation to a residential property in Scotland.
*This is the average speed from the provider with the fastest broadband package available at this postcode. The average speed displayed is based on the download speeds of at least 50% of customers at peak time (8pm to 10pm). Fibre/cable services at the postcode are subject to availability and may differ between properties within a postcode. Speeds can be affected by a range of technical and environmental factors. The speed at the property may be lower than that listed above. You can check the estimated speed and confirm availability to a property prior to purchasing on the broadband provider's website. Providers may increase charges. The information is provided and maintained by Decision Technologies Limited. **This is indicative only and based on a 2-person household with multiple devices and simultaneous usage. Broadband performance is affected by multiple factors including number of occupants and devices, simultaneous usage, router range etc. For more information speak to your broadband provider.
Map data ©OpenStreetMap contributors.
