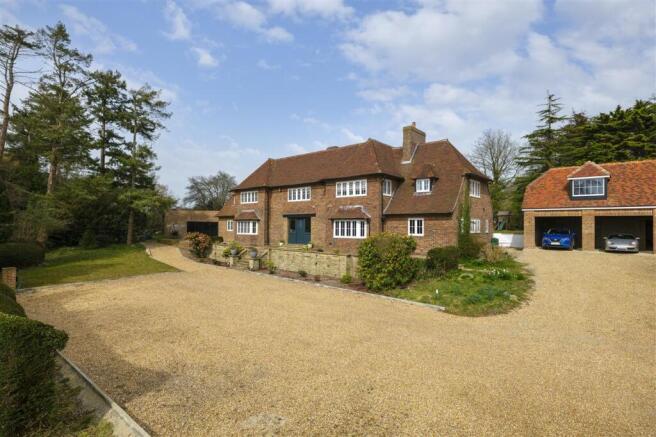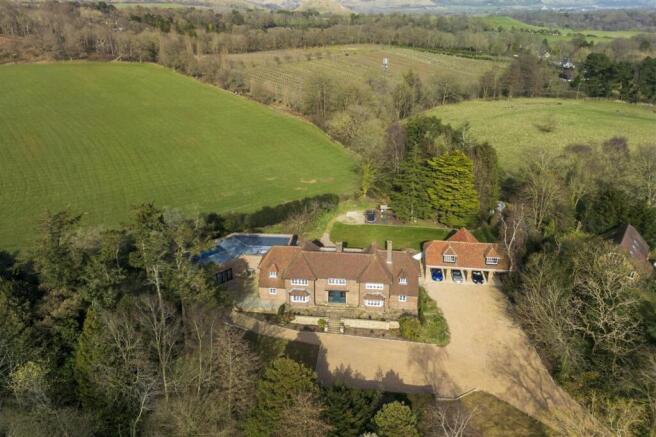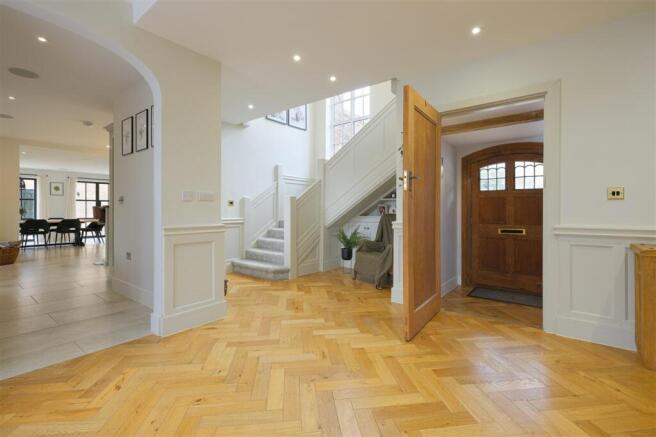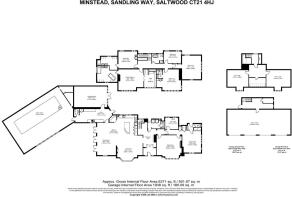
Minstead, Sandling Road, Saltwood

- PROPERTY TYPE
Detached
- BEDROOMS
5
- BATHROOMS
4
- SIZE
Ask agent
- TENUREDescribes how you own a property. There are different types of tenure - freehold, leasehold, and commonhold.Read more about tenure in our glossary page.
Freehold
Key features
- Substantial & Sensitively Renovated Detached Residence
- Creatively Reconfigured & Thoughtfully Extended
- Artistic Decor, Rich Character & Bespoke Joinery
- Collins Bespoke Kitchen With Many Integrated Appliances
- Open Plan Living Room & Three Elegant Receptions
- Set Within 3.06 Acres Of Enchanting Grounds
- Yoga Studio/ Gym Over Looking The Garden
- Opportunity To Complete Pool Room & Garage/Annexe
- Fast Rail Links To London In Less Than 55 Minutes
- EPC: C
Description
The current owners have carefully restored the property, preserving and reclaiming period features, whist incorporating period correct fixtures and fittings. The end result is truly exemplary, a credit to the vendor, who has an artistic eye for interior design.
With over 6,000 sq. ft. of beautifully presented internal space and over 8,300 sq.ft in total, the property is flourishing with character and space. Herringbone parquet flooring, elegant fireplaces, and intricate panelling are balanced with fine décor, Crittall-effect doors, bespoke joinery, luxury bathrooms, and a handcrafted, bespoke kitchen.
Every effort has been made to ensure the improvements respect the propertys heritage, with an exposed brick façade complemented by Residence 9 windows and a handsome 1930s doorway.
Set back from the road and commanding an elevated position within its grounds, Minstead boasts an impressive entrance hall with a grand fireplace and stairs leading to the first floor. What would have originally been the front door now opens onto the rear
garden, with a fully fitted boot room, and stylish cloakroom with iconic William Morris wallpaper.
To the left of the entrance hall, youll find the main living area, which forms part of the extension. The quartz-topped kitchen, designed by the vendor and fitted by Collins Bespokea high-quality local kitchen designerfeatures a range of integrated appliances, including several Siemens ovens, a Bora hob with down draft extractor, two Fisher & Paykel dishwashers, an extra-wide fridge and separate freezer, a three zone wine cooler and an integrated coffee machine.
A double Shaws butler sink is complete with a Quooker tap, offering filtered, boiling, and sparkling water. The space is further enhanced by a curved, walnut wood breakfast bar and a walk-in pantry, whilst the dining area overlooks the decked terrace through aluminium Crittall effect French doors. The whole living area also benefits from a Bluetooth surround sound ceiling speaker system.
The utility room offers plenty of space for laundry appliances and leads to the yoga studio/gym and the pool room, which is partially complete, with the superstructure and pool formed, now requiring finishing.
To the right of the hallway, through a beautiful arched doorway, are three additional receptions: a childrens playroom, a formal bay-fronted sitting room, and a Neville Johnson fully fitted bespoke study.
On the first floor, there are five double bedrooms and a well-appointed family bathroom. Three of the bedrooms feature sleek en-suite shower rooms.
The main bedroom is a beautiful retreat, complete with a fireplace and decorative panelling. It also benefits from a walk-in dressing room and an exceptionally luxurious bathroom, featuring brushed brass fixtures, a natural stone bathtub, and a walk-in shower with a full-height window view all within a vaulted space of over 4 metre ceiling height.
OUTSIDE:
Minstead occupies 3.06 acres of splendid natural grounds, which include areas of enchanting woodland, meadow and a wildlife pond. The residence is peacefully set back from the road offering a great deal of privacy.
The driveway ascends to the main entrance and offers ample parking, as well as a four-bay garage, which has been built in mind to offer additional accommodation. There is an element of work to complete internally, but with planning and entire structure in place with externals complete. The gardens wrap around the property, offering a decked terrace from the dining area and pool room. At the rear, the gardens are mainly laid to lawn, bordered by established lavender and enclosed by mature trees which provides a wonderful, shaded play area.
SITUATION:
Saltwood is a small, idyllic village nestled just outside Hythe, offering a peaceful and historic setting. Benefiting from a train station found less than a km from this property which links to London St Pancras in just 55 minutes.
Saltwood is best known for the magnificent Saltwood Castle, a 13th-century fortress that has been the residence of various notable figures throughout history. The village itself is quaint, with traditional English cottages, a few local shops, and a tranquil atmosphere. It is also home to the 2 Michelin star restaurant the Hide and Fox, just 300 metres from Minstead voted 3rd best restaurant in the UK and 12th best in Europe in 2024.
Saltwood has a strong connection to the past, with its medieval castle standing as a symbol of the regions heritage and its proximity to the Kent Downs Area of Outstanding Natural Beauty, offering scenic walking paths and views of the surrounding countryside all immediately accessible from Minstead.
In Saltwood, the primary educational institution is Saltwood Primary School, a small, community-oriented school that serves children aged 4 to 11. The school is known for its nurturing environment and close ties with the local community.
Hythe, less than a mile away from Saltwood, is a historic coastal town on the south-east coast of England. Hythe is famous for its beautiful seafront, where visitors can enjoy the long, pebble-strewn beach, peaceful promenades, and lynx golf course. The town has a bustling traditional high street with a wide variety of restaurants, independent shops and local boutiques as well as a large Waitrose and a Sainsburys.
The Royal Military Canal is less than a mile from Minstead and offers beautiful walks, cycle routes, and an opportunity to canoe or paddle board through Hythe and beyond.
We endeavour to make our sales particulars accurate and reliable, however, they do not constitute or form part of an offer or any contract and none is to be relied upon as statements of representation or fact. Any services, systems and appliances listed in this specification have not been tested by us and no guarantee as to their operating ability or efficiency is given. All measurements and floor plans and site plans are a guide to prospective buyers only, and are not precise. Fixtures and fittings shown in any photographs are not necessarily included in the sale and need to be agreed with the seller.
Brochures
PDF brochure- COUNCIL TAXA payment made to your local authority in order to pay for local services like schools, libraries, and refuse collection. The amount you pay depends on the value of the property.Read more about council Tax in our glossary page.
- Ask agent
- PARKINGDetails of how and where vehicles can be parked, and any associated costs.Read more about parking in our glossary page.
- Yes
- GARDENA property has access to an outdoor space, which could be private or shared.
- Yes
- ACCESSIBILITYHow a property has been adapted to meet the needs of vulnerable or disabled individuals.Read more about accessibility in our glossary page.
- Ask agent
Minstead, Sandling Road, Saltwood
Add an important place to see how long it'd take to get there from our property listings.
__mins driving to your place
Your mortgage
Notes
Staying secure when looking for property
Ensure you're up to date with our latest advice on how to avoid fraud or scams when looking for property online.
Visit our security centre to find out moreDisclaimer - Property reference FPS1002671. The information displayed about this property comprises a property advertisement. Rightmove.co.uk makes no warranty as to the accuracy or completeness of the advertisement or any linked or associated information, and Rightmove has no control over the content. This property advertisement does not constitute property particulars. The information is provided and maintained by Foundation Estate Agents, Faversham. Please contact the selling agent or developer directly to obtain any information which may be available under the terms of The Energy Performance of Buildings (Certificates and Inspections) (England and Wales) Regulations 2007 or the Home Report if in relation to a residential property in Scotland.
*This is the average speed from the provider with the fastest broadband package available at this postcode. The average speed displayed is based on the download speeds of at least 50% of customers at peak time (8pm to 10pm). Fibre/cable services at the postcode are subject to availability and may differ between properties within a postcode. Speeds can be affected by a range of technical and environmental factors. The speed at the property may be lower than that listed above. You can check the estimated speed and confirm availability to a property prior to purchasing on the broadband provider's website. Providers may increase charges. The information is provided and maintained by Decision Technologies Limited. **This is indicative only and based on a 2-person household with multiple devices and simultaneous usage. Broadband performance is affected by multiple factors including number of occupants and devices, simultaneous usage, router range etc. For more information speak to your broadband provider.
Map data ©OpenStreetMap contributors.





