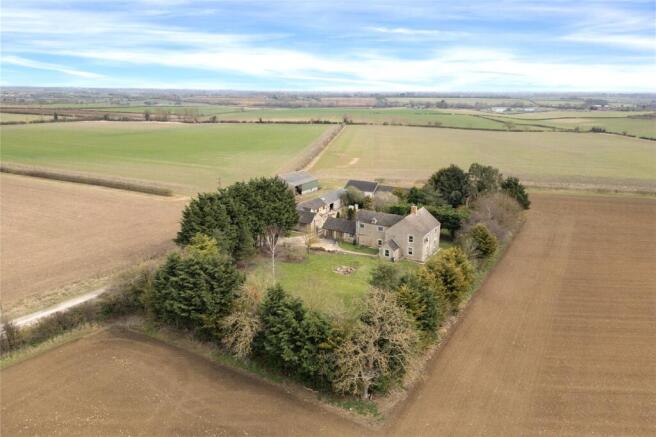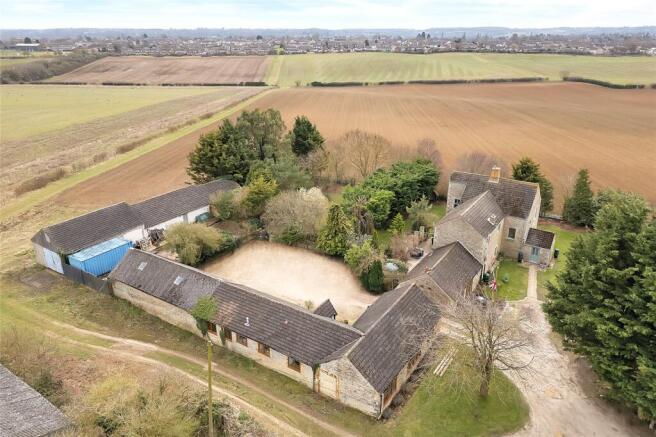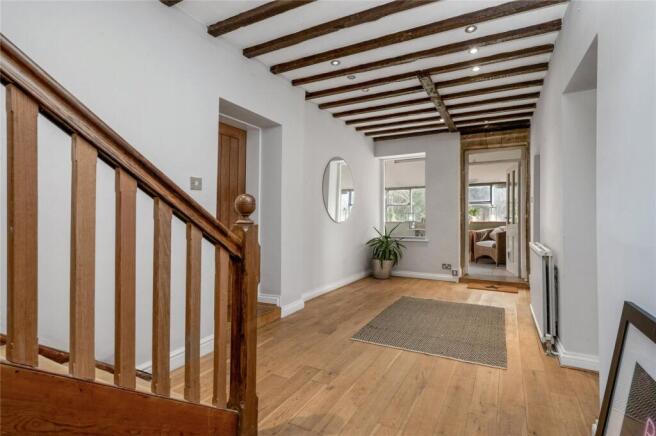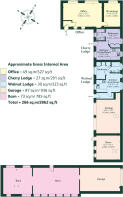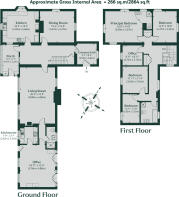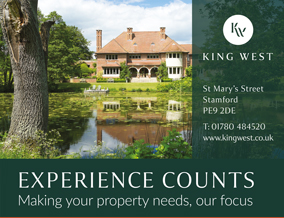
Northfield Farm, Stamford

- PROPERTY TYPE
Detached
- BEDROOMS
7
- BATHROOMS
5
- SIZE
Ask agent
- TENUREDescribes how you own a property. There are different types of tenure - freehold, leasehold, and commonhold.Read more about tenure in our glossary page.
Freehold
Key features
- Five-bedroom farmhouse built of stone under a slate roof
- Country style Kitchen with Woodburner and integrated appliances
- Reception Hall, Living Room, Dining Room and Boot Room
- Studio Office with Utility/Kitchenette, and Downstairs WC Shower Room
- Barn Office with additional private office room
- Two one-bedroom holiday cottages
- Two Barns with planning permission to convert into ancillary accommodation
- Lawns to front and rear with a patio area for a Dining Terrace
- Farm track leading to property and extensive parking
- Ideally situated amidst beautiful Rutland countryside offering picturesque views
Description
Set amidst the tranquil countryside, this exceptional property is approached via a traditional farm track.
SITUATION
Little Casterton, located in the picturesque county of Rutland, is a charming village just a stone’s throw away from the historic market town of Stamford. The village offers a peaceful setting with easy access to essential local amenities, including several nearby traditional village pubs, and shops.
Just a short drive away is Stamford town centre, renowned for its Georgian architecture. A traditional Friday Market and fortnightly Farmers’ Market, delicatessens, cafés, and bakeries provide local food shopping. There are also many independent restaurants, hotels, and boutique shops to explore.
Leisure pursuits include the historic stately home of Burghley House, which lies on the approach to Stamford, providing glorious parkland walks right on your doorstep, and the famous Burghley Horse Trials every September. The nearby Stamford Garden Centre provides a variety of plants, homewares and garden supplies. Rutland Water with its nature reserve, water sports, and trout fishing is approximately seven miles to the west.
For lovers of the countryside, the area is rich in natural beauty with numerous footpaths for walking and exploring the surrounding countryside. A nearby footpath will take you directly to Tolethorpe, home to the renowned Tolethorpe Hall and the open-air Shakespearean Theatre, where visitors can enjoy high quality productions during the summer months.
The region is particularly well-served for education, with a variety of highly regarded schools. Families have access to primary and secondary schools including Great Casterton College and Independent schools of Stamford Endowed Schools, Uppingham, Oakham, and Oundle, which are known for their academic excellence and historic reputations.
With its perfect blend of countryside tranquillity, proximity to local amenities and excellent schools, Northfield Farm offers an exceptional lifestyle in the heart of Rutland.
DESCRIPTION
Set amidst the tranquil countryside, this exceptional property is approached via a traditional farm track. Upon arrival, the front lawn is framed by mature trees and well-established borders, ensuring both privacy and an idyllic setting. A pathway leads to the main entrance, offering a warm welcome.
MAIN HOUSE
Stepping inside, the reception hall immediately impresses with its characterful exposed stonework, rustic beams, and a large window that floods the space with natural light while providing picturesque views of the front garden. The hallway is generously proportioned, featuring a handsome wooden staircase, under-stair storage, and rich wooden flooring that extends throughout the home.
To the right of the hall, the dining room enjoys a dual-aspect position, offering views of the front and side gardens, as well as the rolling countryside beyond. Traditional exposed beams, a fireplace with a wood surround and stone hearth add warmth and character to the space.
The country style kitchen features wooden cabinetry, wood worktops, and integrated appliances. A striking wood burner set within a stone surround serves as the heart of the room, while large windows frame captivating views of the rear garden and countryside. Underfoot, terracotta tiles enhance the rustic aesthetic.
Also off the reception hallway is the conservatory, a light filled space, featuring exposed stone walls, and terracotta flooring. Currently being used as a boot room, with convenient direct access to the patio and gardens, this space is perfect for indoor-outdoor living.
The living room is a wonderfully bright and inviting space, enjoying large windows that overlook both the front and rear gardens. A wood burner, set within a stone surround fireplace, provides a striking focal point, while exposed beams add to the home’s character.
For added convenience, the ground floor also includes a well-appointed WC with a shower.
The Studio Office, located adjacent to the living room, is bathed in natural light, benefitting from a dual-aspect position and French doors that open onto the front garden. An adjoining Utility/kitchen is fitted with integrated appliances and plumbing for a washing machine, enjoying pleasant views over the patio and garden. A door from the Studio Office allows direct access to the patio.
FIRST FLOOR
Ascending the main staircase, the bright and airy landing is illuminated by a large window that captures views of the front garden and surrounding countryside.
The principal bedroom is a truly impressive retreat, boasting a triple-aspect position with countryside views. Featuring a high ceiling with exposed beams, a wood burner with a stone surround, and an abundance of space, this room exudes comfort and character. The en-suite wet room is a unique feature and is well-appointed with a toilet, shower and sink.
The guest bedroom enjoys charming garden and countryside views, with exposed beams adding a touch of rustic charm.
A separate bedroom, currently being used as a study, offers a peaceful workspace, enhanced by its high ceiling, exposed stone, and a window overlooking the garden.
The family bathroom is thoughtfully designed, featuring a bath, WC, and vanity unit, with exposed stone and tasteful tiling.
Two further guest rooms include a bright double bedroom with delightful garden views and a versatile dressing room or playroom, overlooking the rear garden.
COTTAGES AND BARN
Mercy Lodge (Barn Office)
A beautifully converted barn, Mercy Lodge provides a light-filled office space with expansive windows overlooking the farm track, open countryside and the courtyard parking area. Exposed stone walls preserve the building’s original character, while a second, more private office at the rear offers a quiet workspace with its own view of the countryside.
Holiday Cottages
The property also features two charming holiday cottages, both offering excellent rental potential:
Cherry Lodge
A cosy yet well-appointed space, featuring a fully equipped kitchen, a comfortable living room, a double bedroom, and a bathroom with both a bath and shower.
Walnut Cottage
Offering a welcoming hallway, a fitted kitchen with integrated appliances, a spacious living room, a bright bedroom, and a bathroom with a bath and shower.
Barn 1 with Planning Permission
Planning permission has been secured for the development of two additional holiday homes or the conversion of the existing space into a larger single unit. A substantial double storage garage currently occupies the space, presenting potential in abundance.
Barn 2 with Planning Permission
Beyond the main residence, a substantial barn awaits transformation, with plans for conversion into a stylish three-bedroom home. The proposed design includes an open-plan kitchen and dining area, a separate living room, and three generously sized bedrooms on the first floor. The conversion will retain the barn’s stunning original features, including exposed beams and stonework, ensuring a blend of history and modern comfort.
GROUNDS & OUTSIDE SPACE
Set amidst beautiful Rutland countryside, the property enjoys a wonderful sense of seclusion while embracing its scenic rural surroundings. Expansive lawns to the front and rear, enclosed by mature trees and established hedging, create a private and peaceful atmosphere.
The property offers extensive parking, with a spacious gravel driveway providing ample room for multiple vehicles.
At the rear, a charming dining terrace with a wooden pergola provides an idyllic spot for al fresco dining. The grounds also grant direct access to open countryside, with a footpath leading from the property into the surrounding landscape, perfect for scenic walks. Beyond the cottages, an additional yard area offers further practical space.
With its wealth of character, versatile accommodation, and significant development potential, this remarkable countryside property presents an exceptional opportunity for those seeking a unique family home, a business venture, or a combination of both.
GENERAL REMARKS
Plannning
2021 | 0375 | FUL – Permission for the conversion of outbuildings into living accommodation. 2 x one bedroom holiday cottages & two / three bedroomed ancillary accommodation. Permission granted on 25th November 2022.
Services
Mains water, electricity, and private drainage are connected. Oil central heating. None of the services have been tested by the agents.
Fixtures and Fittings
Only those mentioned in these sales particulars are included in the sale. All others, such as curtains, light fittings and garden ornaments, are specifically excluded but may be available by separate negotiation.
Rights of Way, Easements, Way Leaves
The property will be sold subject to the benefit of all existing rights, both public and private including rights of way, supply of drainage, water abstraction, electricity supplies and other rights, covenants, restrictions and obligations, quasi-easements and all wayleaves, whether referred to or not. It may be necessary for rights and reservations to be made to provide services, access and maintenance to the properties if the property is not sold as a whole.
Statutory Authority
Rutland County Council
Council Tax
Band E
Plans Areas and Schedules
The plans and associated acreages have been prepared for illustrative purposes and their accuracy cannot be guaranteed.
Tenure
Freehold
Viewing
The property may only be inspected by prior arrangement through King West.
DIRECTIONS
From Stamford, and on approach to little casterton road, approx 0.4 miles after passing the last house on your right - You will see Northfield farm track on your right hand side. This will be depicted by our For Sale Board.
Important Notice
King West, their joint Agents (if any) and clients give notice that:
1. These property particulars should not be regarded as an offer, or contract or part of one. You should not rely on any statements by King West in the particulars, or by word of mouth or in writing as being factually accurate about the property, nor its condition or its value. We have no authority to make any representations or warranties in relation to the property either here or elsewhere and accordingly any information given is entirely without responsibility.
2. The photographs, videos and/or virtual tours illustrate parts of the property as were apparent at the time they were taken. Any areas, measurements or distances are approximate only.
3. Any reference to the use or alterations of any part of the property does not imply that the necessary planning, building regulations or other consents have been obtained. It is the responsibility of a purchaser or lessee to confirm that these have been dealt with properly and that all information is correct. Historical References have been provided by the owner and King West accepts no responsibility for any factual inaccuracy.
4. All dimensions, descriptions, areas, reference to condition and permission for use and occupation and their details are given in good faith and are believed to be correct, but intending purchasers should not rely upon them as statements of fact but must satisfy themselves by inspection or otherwise as to the accuracy of each item.
5. King West have not tested any services, equipment or facilities, the buyer or lessee must satisfy themselves by inspection or otherwise.
6. MONEY LAUNDERING REGULATIONS: Intending purchasers will be asked to produce satisfactory proof of their identification, address and source of funds at the point any sale is agreed in order to comply with The Money Laundering, Terrorist Financing and Transfer of Funds (Information on the Payer) Regulations 2017. King West asks for your co-operation in this regard.
7. These particulars should not be reproduced without prior consent of King West. March 2025.
Brochures
Particulars- COUNCIL TAXA payment made to your local authority in order to pay for local services like schools, libraries, and refuse collection. The amount you pay depends on the value of the property.Read more about council Tax in our glossary page.
- Band: TBC
- PARKINGDetails of how and where vehicles can be parked, and any associated costs.Read more about parking in our glossary page.
- Yes
- GARDENA property has access to an outdoor space, which could be private or shared.
- Yes
- ACCESSIBILITYHow a property has been adapted to meet the needs of vulnerable or disabled individuals.Read more about accessibility in our glossary page.
- Ask agent
Energy performance certificate - ask agent
Northfield Farm, Stamford
Add an important place to see how long it'd take to get there from our property listings.
__mins driving to your place
Your mortgage
Notes
Staying secure when looking for property
Ensure you're up to date with our latest advice on how to avoid fraud or scams when looking for property online.
Visit our security centre to find out moreDisclaimer - Property reference STA200107. The information displayed about this property comprises a property advertisement. Rightmove.co.uk makes no warranty as to the accuracy or completeness of the advertisement or any linked or associated information, and Rightmove has no control over the content. This property advertisement does not constitute property particulars. The information is provided and maintained by King West, Stamford. Please contact the selling agent or developer directly to obtain any information which may be available under the terms of The Energy Performance of Buildings (Certificates and Inspections) (England and Wales) Regulations 2007 or the Home Report if in relation to a residential property in Scotland.
*This is the average speed from the provider with the fastest broadband package available at this postcode. The average speed displayed is based on the download speeds of at least 50% of customers at peak time (8pm to 10pm). Fibre/cable services at the postcode are subject to availability and may differ between properties within a postcode. Speeds can be affected by a range of technical and environmental factors. The speed at the property may be lower than that listed above. You can check the estimated speed and confirm availability to a property prior to purchasing on the broadband provider's website. Providers may increase charges. The information is provided and maintained by Decision Technologies Limited. **This is indicative only and based on a 2-person household with multiple devices and simultaneous usage. Broadband performance is affected by multiple factors including number of occupants and devices, simultaneous usage, router range etc. For more information speak to your broadband provider.
Map data ©OpenStreetMap contributors.
