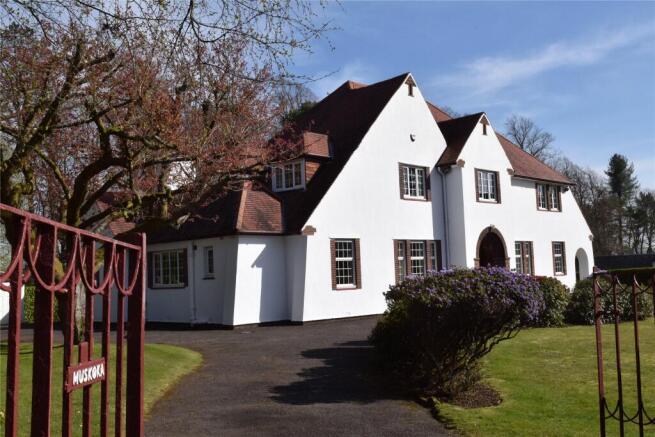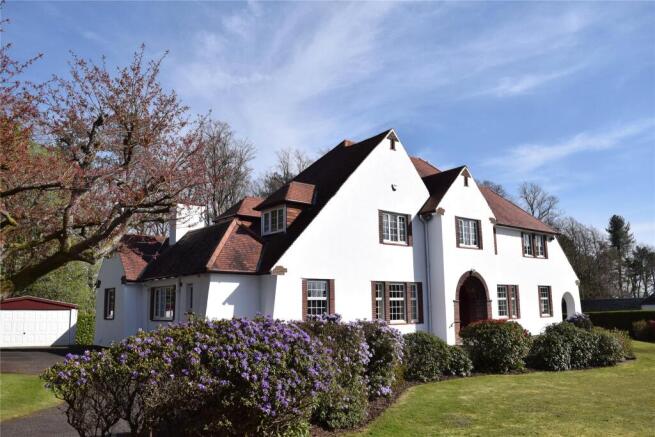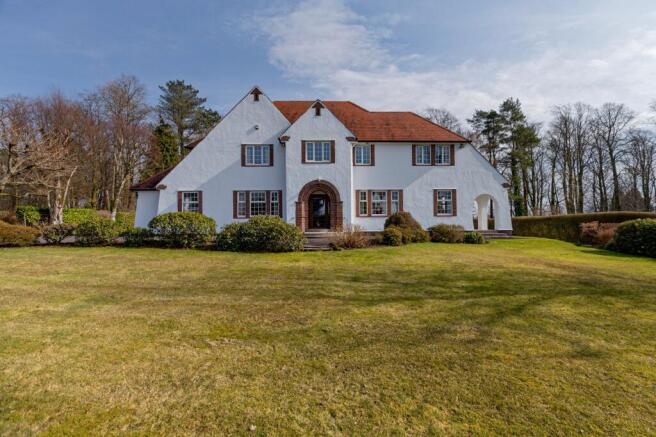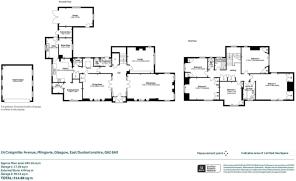
Craigmillar Avenue, Milngavie

- PROPERTY TYPE
Detached
- BEDROOMS
5
- BATHROOMS
2
- SIZE
Ask agent
- TENUREDescribes how you own a property. There are different types of tenure - freehold, leasehold, and commonhold.Read more about tenure in our glossary page.
Freehold
Description
Muskoka was built in 1933/1934 and has had only two owners. It was sixty-one years ago when it sold last. Set up on a fine, level, garden of some 0.45 acres it backs onto the woodland corridor leading to the Craigmaddie and Mugdock reservoirs giving the house an exceptional sense of privacy.
Conscientiously maintained over the decades the subjects extend to some 2832 sq ft, 263 sq m (net internal, excluding garages, external store, and loggia) and afford, principally, five bedrooms and four public rooms.
• An exceptional Detached Residence
• One of Central Scotland's foremost addresses
• Garden of just under ½ acre
• 5 double Bedrooms
• 3 fine formal Public Rooms
• Loggia
• Breakfast Room for informal dining
• Poggenpohl Kitchen, by Cameron interiors
• Ensuite Bathroom
• Shower Room plus WC compartment
• Cloakroom with WC compartment
• Butler’s Pantry and Larder
• Utility/Laundry
• Boiler room
• Storeroom
• Attached Single Garage plus detached Double Garage
• External tool shed
• Everest double glazing
• Gas central heating (maintenance contract)
• Monitored security system
• Accessible loft area
• Nearby Tannoch Loch and Milngavie Reservoirs
• Only 0.6 mile to village centre
Named after a lake in Ontario, Canada, Muskoka is a very special Detached Residence dating from the mid-1930s and of handsome Arts and Crafts architectural lines. It's brick walls, finished in white painted render, provide a striking facade under a Rosemary tiled roof. It is one of only sixteen exceptional properties fortunate to call “Upper Craigmillar” home. A private road, and a very exclusive address, it provides a most impressive approach for its residents with the road resurfaced in recent years and with attractive, traditionally styled, coach lamps installed along the broad grass verges. A very special location indeed.
This has been the happiest of homes for our clients over sixty years of ownership and will, undoubtedly, be for the next family. Much has been done to maintain, and improve, the house over the years, always conscious to retain, where possible, the character and features of the house.
The Poggenpoll kitchen, by Cameron Interiors, and all sanitaryware were renewed in 2016, all completed to a very high standard. In the 1990s the whole house was rewired, and Everest were commissioned to install the double-glazed windows - the quality such that they still look remarkably current. Older fireplaces were replaced (by George McAlpine & Sons of Glasgow) with more contemporary living flame “driftwood” gas fires (glass fronted, cassette style) framed in limestone, by Gazco (remote controlled). The mains gas central heating system has a Worcester Greenstar 40 CDi Classic regular boiler (2014) that is under a maintenance contract with British Gas. The security system is linked to a monitored control centre. Required heat and smoke detectors are in place.
Set proudly up on its level garden, which lies mainly to grass and is bounded by fine established hedges, it is orientated to the west, the rear elevation being east facing. As clients can see from the floor plans the accommodation is generous and in addition to those rooms within the house there is the loggia, an attached external store (garden tool shed), and a single garage (power, light, water). Separately there is a detached double garage with remote controlled garage door (power, light).
To summarise, the subjects can be detailed as follows.
Ground Floor
Entrance vestibule; reception hall; cloakroom with original fittings, separate WC compartment; sitting room with triple aspect and outside of this, a loggia; formal dining room; lounge with double aspect and gorgeous original bookcase cabinets retained; breakfast room with storeroom off; kitchen with cherrywood units and integrated appliances (Neff: induction hob, double oven and grill, dishwasher, fridge, microwave. Bosch: cooker hood); utility/laundry room with two original Belfast sinks and wooden draining board, laundry pulleys, plumbing for washing machine and external vent for tumble dryer; larder with shelving including chunky slate cold shelf; butler’s pantry; boiler room.
First Floor
Wide, return flight, staircase ascends past a tall half-landing window. This original staircase retains a rather timeless and unique handrail; upper hall with linen cupboard, wardrobe, and hatch to attic; bedroom 1 with double aspect (front and rear), (bedroom furniture including headboard and mirror are specifically excluded); fully tiled, luxury, ensuite bathroom with high-end Duravit suite and Grohe thermostatic shower (power pump) over the bath (deluge and hand shower heads). The bathroom is “Jack and Jill” to the hall; four further double bedrooms (Bedroom 5 used as a Home Office); shower room with two-piece suite including oversized “wet zone” shower enclosure with another Grohe thermostatic shower (again with power pump and deluge and hand shower heads); WC compartment, separate from the shower room.
Attic
The largely floored attic is insulated and accessed via an original loft ladder (works better than most modern ones). Good scope up here.
Situation
Craigmillar is in the very highly admired Tannoch district, named after the loch (a local beauty spot and known as the duck pond) around the corner. A cul-de-sac, Craigmillar Avenue is an extremely peaceful locale yet only some 0.6 mile to Milngavie’s pedestrianised village centre, the railway station, and nearer still to Milngavie Primary School. On nearby Mugdock Road is the preparatory school for Glasgow Academy. State secondary is Douglas Academy, ranked No.5 in Scotland for academic results. On the easterly outskirts of Milngavie is the Green Forest Nursery for Kelvinside Academy. In Bearsden is the Junior School for The High School of Glasgow, it's secondary at Anniesland.
Milngavie has excellent local services, a good range of shops, and is noted for being the start/finish of the world-famous West Highland Way. On Strathblane Road is the Nuffield Health Milngavie Fitness & Wellbeing Gym.
The aforementioned Mugdock and Craigmaddie reservoirs, along with adjacent Drumclog Moor and Mugdock Country Park, are great areas for walks, family exploring, exercise.
So much to commend about this fine family home and its very special situation.
A home for a lifetime.
Sat NAV ref: G62 8AX
EPC : BAND D
COUNCIL TAX : BAND H
TENURE : FREEHOLD
EPC Rating: D
Council Tax Band: H
- COUNCIL TAXA payment made to your local authority in order to pay for local services like schools, libraries, and refuse collection. The amount you pay depends on the value of the property.Read more about council Tax in our glossary page.
- Band: H
- PARKINGDetails of how and where vehicles can be parked, and any associated costs.Read more about parking in our glossary page.
- Yes
- GARDENA property has access to an outdoor space, which could be private or shared.
- Yes
- ACCESSIBILITYHow a property has been adapted to meet the needs of vulnerable or disabled individuals.Read more about accessibility in our glossary page.
- Ask agent
Craigmillar Avenue, Milngavie
Add an important place to see how long it'd take to get there from our property listings.
__mins driving to your place
Your mortgage
Notes
Staying secure when looking for property
Ensure you're up to date with our latest advice on how to avoid fraud or scams when looking for property online.
Visit our security centre to find out moreDisclaimer - Property reference BXL250136. The information displayed about this property comprises a property advertisement. Rightmove.co.uk makes no warranty as to the accuracy or completeness of the advertisement or any linked or associated information, and Rightmove has no control over the content. This property advertisement does not constitute property particulars. The information is provided and maintained by Rettie, Bearsden. Please contact the selling agent or developer directly to obtain any information which may be available under the terms of The Energy Performance of Buildings (Certificates and Inspections) (England and Wales) Regulations 2007 or the Home Report if in relation to a residential property in Scotland.
*This is the average speed from the provider with the fastest broadband package available at this postcode. The average speed displayed is based on the download speeds of at least 50% of customers at peak time (8pm to 10pm). Fibre/cable services at the postcode are subject to availability and may differ between properties within a postcode. Speeds can be affected by a range of technical and environmental factors. The speed at the property may be lower than that listed above. You can check the estimated speed and confirm availability to a property prior to purchasing on the broadband provider's website. Providers may increase charges. The information is provided and maintained by Decision Technologies Limited. **This is indicative only and based on a 2-person household with multiple devices and simultaneous usage. Broadband performance is affected by multiple factors including number of occupants and devices, simultaneous usage, router range etc. For more information speak to your broadband provider.
Map data ©OpenStreetMap contributors.






