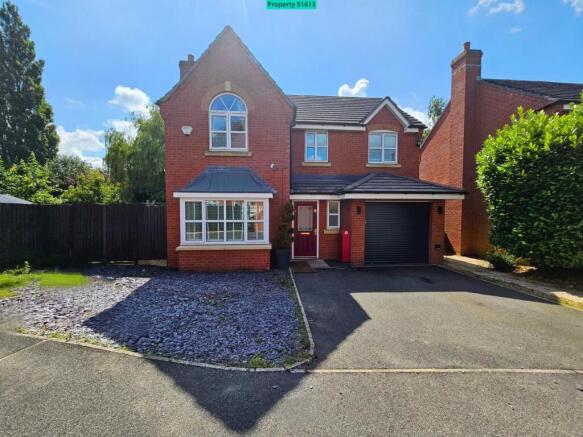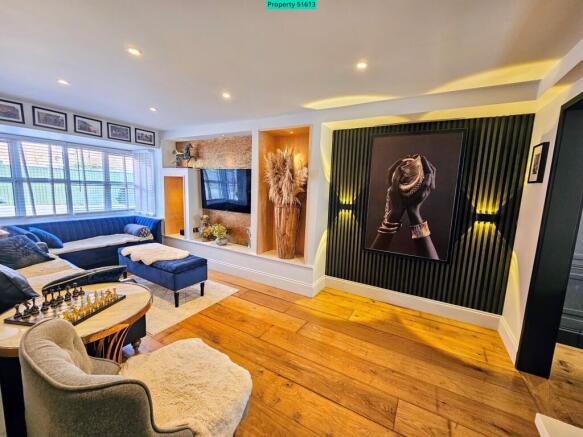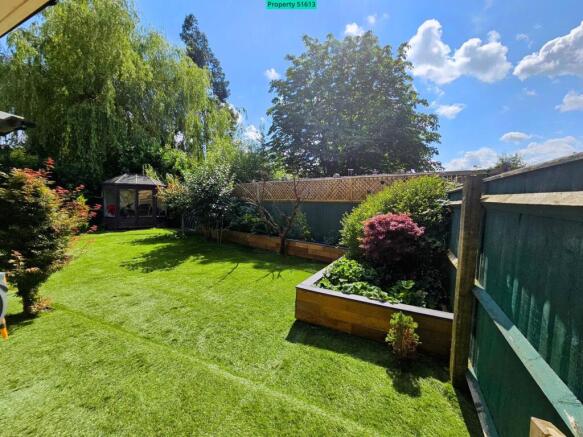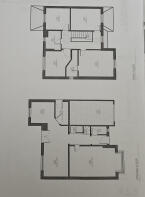Ursuline Way, Crewe, CW2

- PROPERTY TYPE
Detached
- SIZE
1,302 sq ft
121 sq m
Key features
- 4 Double Bedrooms
- Tucked Away Cul-de-Sac
- Walking Distance to Schools & College
- Walking Distance to Train Station
- Planning Pemission to Extend
- Large Rear South Facing Garden
- En-Suite
- Central heating
- Double glazed
- Parking
Description
Property number 51613. Click the "Request Details" button, submit the form and we'll text & email you within minutes, day or night.
Entrance Hall
Entrance composite door with inset glazing to Entrance Hall with gorgeous Oak Plank flooring with underfloor heating which is separately zoned. From here there is access to Cloaks, Lounge, Kitchen and Stairs to first floor accommodation
Cloakroom - 1.82m x 0.91m
Beautifully appointed modern room with tiled floor & underfloor heating separately by gas heating. Suspended Vanity Unit, Close coupled W.C. This room has part half panelled walls and Oak Plank to another providing interest and contrast to this room. Modern Vertical radiator and spotlight to ceiling. Double-glazed opaque window to front elevation
Lounge - 6.23m x 2.88minto bay max
Upon entering this room your eyes are filled with interesting features. This room cannot be classed as bland! The current vendors have used their creative endeavours to show case panelling and TV recess area, plus geometry way to use Oak as a wall feature. Oak flooring continued from the Hall Way and once more separately Zoned by gas heating. The deep double bay window brings light and comfortable space to this room. Spot lighting to ceiling and radiator completes this room. Open access to
Dining Room - 3.32m x 2.85m
Fantastic feature panelled wall with wall lights. Oak flooring followed through from the Lounge once more with separately zoned gas underfloor heating. Vertical radiator, double glazed window to rear elevation plus double glazed french doors leading to rear garden. Open access to Kitchen
Kitchen - 3.19m x 2.43m
Quality fitted Kitchen all updated with base with under lighting & wall with complimentary White & Grey Granite work surfaces with deep inset 1.5 sink with mixer. Built in dishwasher, and double pull out dust/recycle bins. Built in double fridge, Samsung oven & Bosch multi-cook microwave. Spot lighting to ceiling and double glazed window to rear elevation. Oak flooring followed through from Dining Room and then into the kitchen area itself there are some gorgeous period style tiles to flooring, which also has underfloor separately zoned gas heating. Door to
Utility Room - 2.8m x 1.47m
Door to side elevation leading to front gate and access to rear garden. Wall & base units with complementary work surface , wall hung radiator and ceiling spotlights. Plumbing for automatic washing machine, extractor fan. Oak flooring followed through with separately zoned gas underfloor heating. Door to
Shower Room - 2.06m x 1.83m
This area has been created from the space within the integral garage. A wonderful carefully designed additional shower room with overhead & hand power shower from a central heating system. Suspended Vanity Unit, W.C. Wall hung radiator, ceiling spotlights. Tiled flooring with Independent underfloor heating which is electric
Landing - 4.83m x 2.18m
This is a fantastic spacious landing light and airy. The stair treads in Ash wood is a nice clean feature. Airing cupboard with modern foam hot water cylinder, loft access, and access from here to 4 bedrooms and Fa amily Bathroom. Double-glazed window to front elevation and radiator
Bedroom 1 - 4.28m x 3.11m
Feature arch window to front elevation. Creative Panelled wall & laminated flooring. Radiator. Door to
Ensuite - 2.46m x 1.38m
Double glazed opaque window to front elevation. Suspended Vanity unit, W.C. & Shower enclosure with overhead power shower. Tiled floor, spot ceiling & wall hung radiator
Bedroom 2 - 3.2m x 3.08m
Double-glazed window to rear elevation. Laminated flooring, radiator
Bedroom 3 - 3.6m x 2.77m
Double-glazed window to front elevation, laminated flooring & radiator
Bedroom 4 - 3.2m x 2.76m
Double-glazed window to rear elevation. Laminated flooring & radiator
Family Bathroom - 2.37m x 1.87m
Opaque double-glazed window to rear elevation. Double walk in shower, with large overhead power shower, plus hand-held shower. Suspended vanity unit with close coupled raised W.C with Oak panelled cistern continued Oak feature wall with inset shelving and spotlighting. Wall hung Black modern radiator and lovely black and white period-style floor tiles .
Garage - 2.79m x 2.7m
Recently installed electric roller door, to garage which has storage space only due to the conversation of remaining part being turned into internal Shower Room as per described in the details.
The consumer unit is housed here as is the New Central heating that was fitted approx 2 years ago. Power and double sockets.
Outside
To the front elevation you will find double driveway, with ample space to create further parking to the left of the property where the lawned front garden exists. There are double also double gates ready should anyone wish to have a more enclosed here of parking due to the generous corner garden plot this property has to offer. This would not take anything away from enjoying a private rear garden.
Rear Garden, mainly laid with artificial lawn with raised boxed boarder's and variety of shrubs and trees. There is also a wood framed covered pergola to enjoy shade in this South Facing garden.
This property has had plans draw for rear ground floor extension creating a Sun Room off the Dining Room. The heating pipes have already been installed from when the new flooring & underfloor heating was installed from the Dining/Kitchen Area. Cheshire East Planning Application number:-23/0986N
NB: Lease terms and details are approx
If you're interested in this property please click the "request details" button above
- COUNCIL TAXA payment made to your local authority in order to pay for local services like schools, libraries, and refuse collection. The amount you pay depends on the value of the property.Read more about council Tax in our glossary page.
- Ask agent
- PARKINGDetails of how and where vehicles can be parked, and any associated costs.Read more about parking in our glossary page.
- Yes
- GARDENA property has access to an outdoor space, which could be private or shared.
- Yes
- ACCESSIBILITYHow a property has been adapted to meet the needs of vulnerable or disabled individuals.Read more about accessibility in our glossary page.
- Ask agent
Ursuline Way, Crewe, CW2
Add an important place to see how long it'd take to get there from our property listings.
__mins driving to your place
Your mortgage
Notes
Staying secure when looking for property
Ensure you're up to date with our latest advice on how to avoid fraud or scams when looking for property online.
Visit our security centre to find out moreDisclaimer - Property reference 51613. The information displayed about this property comprises a property advertisement. Rightmove.co.uk makes no warranty as to the accuracy or completeness of the advertisement or any linked or associated information, and Rightmove has no control over the content. This property advertisement does not constitute property particulars. The information is provided and maintained by Visum, Nationwide. Please contact the selling agent or developer directly to obtain any information which may be available under the terms of The Energy Performance of Buildings (Certificates and Inspections) (England and Wales) Regulations 2007 or the Home Report if in relation to a residential property in Scotland.
*This is the average speed from the provider with the fastest broadband package available at this postcode. The average speed displayed is based on the download speeds of at least 50% of customers at peak time (8pm to 10pm). Fibre/cable services at the postcode are subject to availability and may differ between properties within a postcode. Speeds can be affected by a range of technical and environmental factors. The speed at the property may be lower than that listed above. You can check the estimated speed and confirm availability to a property prior to purchasing on the broadband provider's website. Providers may increase charges. The information is provided and maintained by Decision Technologies Limited. **This is indicative only and based on a 2-person household with multiple devices and simultaneous usage. Broadband performance is affected by multiple factors including number of occupants and devices, simultaneous usage, router range etc. For more information speak to your broadband provider.
Map data ©OpenStreetMap contributors.





