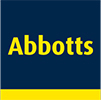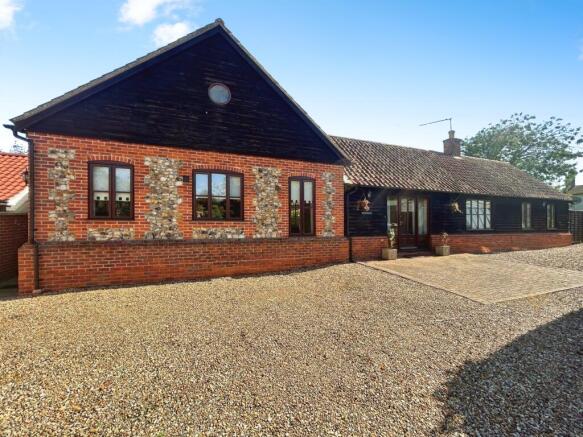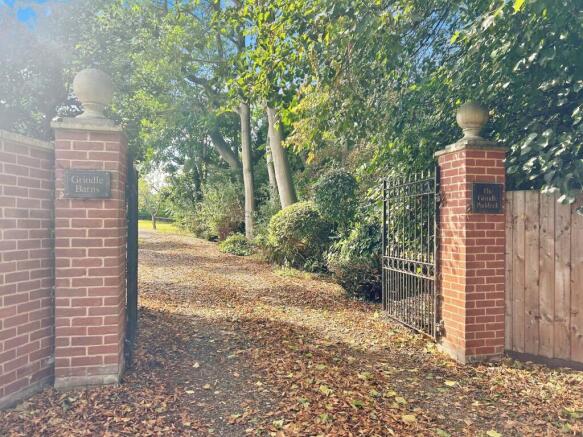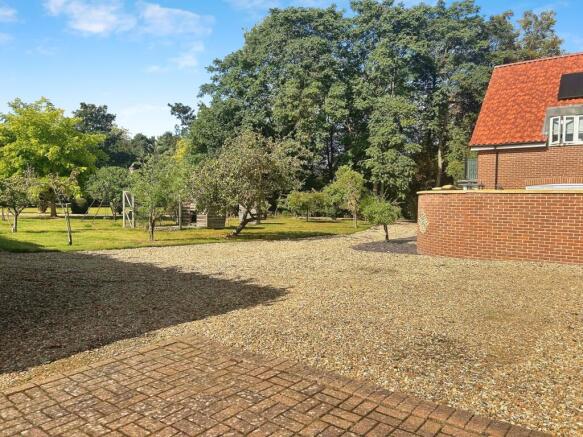Bury St Edmunds, IP33 2BQ

Letting details
- Let available date:
- 01/05/2025
- Deposit:
- £2,596A deposit provides security for a landlord against damage, or unpaid rent by a tenant.Read more about deposit in our glossary page.
- Min. Tenancy:
- Ask agent How long the landlord offers to let the property for.Read more about tenancy length in our glossary page.
- Let type:
- Long term
- Furnish type:
- Unfurnished
- Council Tax:
- Ask agent
- PROPERTY TYPE
Bungalow
- BEDROOMS
3
- BATHROOMS
2
- SIZE
Ask agent
Key features
- Three bedrooms
- Spacious- 1,750 sq ft
- Lots of storage space
- Available May
- Parking
- Easy to maintain garden
- Walking distance to town centre
Description
Come and explore this unique detached bungalow, now available to let. The property is ideally placed close to local amenities and walking routes, a perfect location for both families and couples seeking a tranquil, convenient lifestyle. The property boasts 1,750 sq ft to settle into.
The property boasts three well-proportioned bedrooms. The master bedroom is a remarkable retreat, a double room equipped with built-in wardrobes, and an en-suite. It also benefits from a considerable amount of natural light and has doors that lead out onto a picturesque garden, offering a serene ambiance. The second bedroom is also a double, featuring substantial built-in wardrobes. The third bedroom is a cozy single room, perfect for a childs room or a guest bedroom.
A unique feature of this property is the potential for a study or an additional bedroom, providing versatile living space to suit your needs. Lots of storage available. The reception room is a point of elegance, with large windows, a charming fireplace, and a delightful garden view. It also provides direct access to the garden, seamlessly merging indoor and outdoor living.
The open-plan kitchen is a sociable space, filled with natural light, and includes ample dining space for family meals or entertaining guests. The bathroom has been designed to a neutral scheme, ensuring it can easily be personalized to your taste.
This property offers a blend of comfort and convenience, making it an ideal home for those looking to enjoy the best of suburban living. Don't delay, enquire today.
Available from beginning from May
EPC RATING D
Pets Considered.
Please contact us to arrange a viewing
Room measurements below for reference and further details:
ENTRANCE HALL: 17' 6" X 10' 6' with shelving to ceiling on two walls and six double cupboards under. French Windows to courtyard, telephone point, smoke alarm
STUDY/DINING ROOM 4: 11' 10" x 14' with shelving to ceiling on two walls and six double cupboards under, south facing window, telephone point, TV point, telephone socket
LOUNGE: 17' x 16' 9" with two sets of French Windows to the courtyard, windows to the front and side aspects, low powered lighting circuit, coal effect gas fire, two radiators, TV point, telephone socket
KITCHEN/DINER 20' 6" x 15' 9" with breakfast bar, stainless steel sink and double drainer, 8 base units, 6 wall units, electric induction hob and oven, (fitted for gas), fridge larder, fridge/freezer, built in larder, door to courtyard, TV point, telephone socket, carbon monoxide detector
UTILITY, 10' x 7' 2". Sink, mixer taps, washing machine and plumbing for dish washer, 9 wall cupboards, 5 base units, space for tumble dryer, wall mounted gas combi-boiler, ceiling hung clothes airer.
MASTER BEDROOM 22' x 10' with French Windows to courtyard, double and single fitted wardrobes, shelves and cupboards over, wall lights, pendant light fitting, TV point, telephone socket
ENSUITE with bath and thermostatic shower, telephone shower, shower screen, basin, lavatory, shaving light with socket and wall mounted cabinet.
BEDROOM 2 14' 6" x 8' 6" with window to courtyard, double fitted wardrobes and cupboards, TV point
BEDROOM 3 12' 6" x 7' 6" with window to courtyard, double fitted wardrobe and cupboards, central pendant light
BATHROOM with bath and thermostatic shower, shower screen, basin, lavatory, shaving light with socket and wall mounted cabinet
BACK HALL with 3 double and two single fitted cupboards and airing cupboard, door to side of bungalow fire detector, carbon monoxide detector
ENCLOSED COURTYARD approx. 25' x 60' with glass canopy over one side, two raised flower beds, large garden shed with shelving, light and power. Council Tax Band: E Holding Deposit: £623.00
- COUNCIL TAXA payment made to your local authority in order to pay for local services like schools, libraries, and refuse collection. The amount you pay depends on the value of the property.Read more about council Tax in our glossary page.
- Band: E
- PARKINGDetails of how and where vehicles can be parked, and any associated costs.Read more about parking in our glossary page.
- Yes
- GARDENA property has access to an outdoor space, which could be private or shared.
- Yes
- ACCESSIBILITYHow a property has been adapted to meet the needs of vulnerable or disabled individuals.Read more about accessibility in our glossary page.
- Ask agent
Bury St Edmunds, IP33 2BQ
Add an important place to see how long it'd take to get there from our property listings.
__mins driving to your place
Explore area BETA
Bury St Edmunds
Get to know this area with AI-generated guides about local green spaces, transport links, restaurants and more.
Notes
Staying secure when looking for property
Ensure you're up to date with our latest advice on how to avoid fraud or scams when looking for property online.
Visit our security centre to find out moreDisclaimer - Property reference 000621005. The information displayed about this property comprises a property advertisement. Rightmove.co.uk makes no warranty as to the accuracy or completeness of the advertisement or any linked or associated information, and Rightmove has no control over the content. This property advertisement does not constitute property particulars. The information is provided and maintained by Abbotts Lettings, Bury St Edmunds. Please contact the selling agent or developer directly to obtain any information which may be available under the terms of The Energy Performance of Buildings (Certificates and Inspections) (England and Wales) Regulations 2007 or the Home Report if in relation to a residential property in Scotland.
*This is the average speed from the provider with the fastest broadband package available at this postcode. The average speed displayed is based on the download speeds of at least 50% of customers at peak time (8pm to 10pm). Fibre/cable services at the postcode are subject to availability and may differ between properties within a postcode. Speeds can be affected by a range of technical and environmental factors. The speed at the property may be lower than that listed above. You can check the estimated speed and confirm availability to a property prior to purchasing on the broadband provider's website. Providers may increase charges. The information is provided and maintained by Decision Technologies Limited. **This is indicative only and based on a 2-person household with multiple devices and simultaneous usage. Broadband performance is affected by multiple factors including number of occupants and devices, simultaneous usage, router range etc. For more information speak to your broadband provider.
Map data ©OpenStreetMap contributors.



