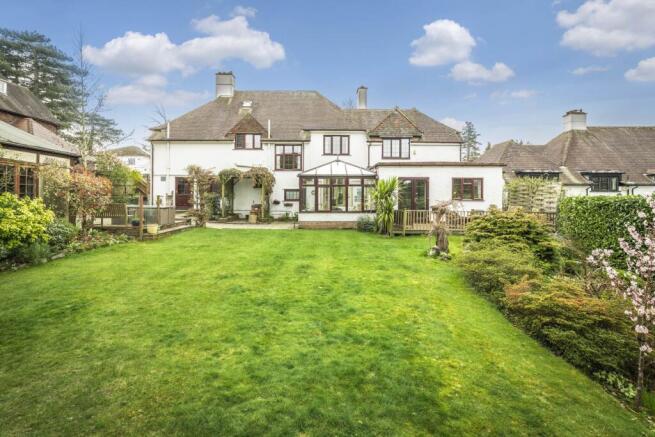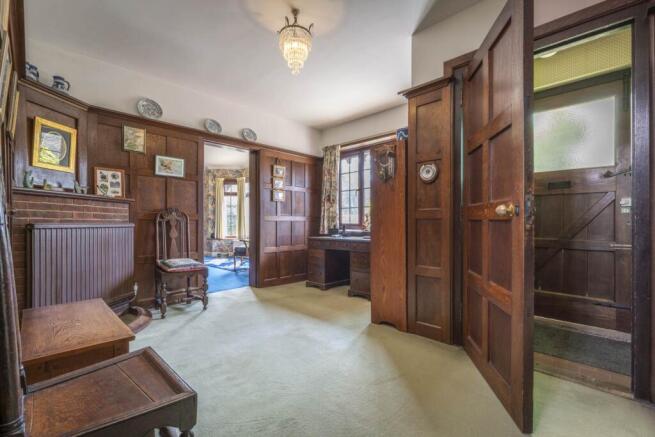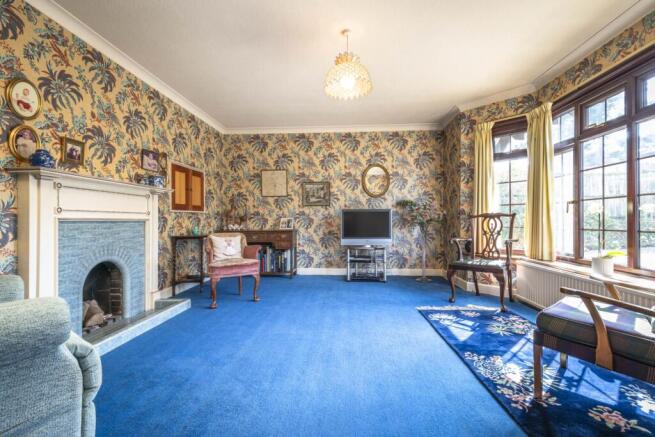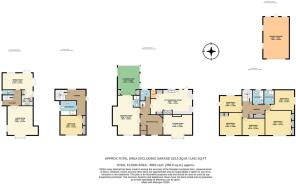
Royal Chase, Tunbridge Wells (central location)

- PROPERTY TYPE
Detached
- BEDROOMS
6
- BATHROOMS
3
- SIZE
3,441 sq ft
320 sq m
- TENUREDescribes how you own a property. There are different types of tenure - freehold, leasehold, and commonhold.Read more about tenure in our glossary page.
Freehold
Key features
- Detached house (built 1920s, with later additions)
- 5 double bedrooms
- Integral annex with living room/dining room/kitchen/double bedroom and bathroom
- Drawing and sitting rooms
- Kitchen/dining room
- Conservatory
- Bathroom, shower room and ground floor wet room and cloakroom
- Pretty gardens
- Detached garage and carriage driveway
- Central sought-after location, close to town centre and station
Description
Royal Chase is a stone`s throw from the bustling town centre`s restaurants, shops, and cafes with the green open spaces of Tunbridge Wells Common nearby, making it a very enviable location.
A canopied entrance welcomes you into an enclosed porch and the spectacular wooden panelled entrance hall behind, which seamlessly links the rooms opening off it at all angles.
On the right is the sophisticated sitting room which enjoys views across the driveway through its large window. A fireplace with a pretty blue tiled surround offers timeless elegance and warmth in the colder months, and there is plenty of room for seating.
Opposite, the elegant drawing room has an impressive Inglenook fireplace as its focal point and given its generous space it currently doubles as a home office. It is a very social space with ample room for large family sofas for relaxing and entertaining and there is access into a shower room too.
Behind, the conservatory`s wrap around windows draw in light and views of the beautiful garden. It is the perfect space for summer dining or relaxing in the sun and a set of French doors open onto the terrace and garden beyond.
Returning to the hallway to the rear, past a useful guest cloakroom, is the country style kitchen/dining room. Double aspect windows flood the room with light, with a part glazed door giving garden access. Warm wooden cabinetry provides storage and housing for appliances with a walk-in larder and space for a dining table and chairs for family meals.
The wide staircase takes you to the first floor, there are five double bedrooms, all brimming with character and brightened by large windows. A bathroom and separate modern shower room complete the floor.
The integral annex which can be accessed via its private entrance door or through the main house on both floors, is a fantastic addition. With generous living, eating and sleeping accommodation on two floors it is a very versatile space that can either be used for elderly family, visiting guests, a rental opportunity or alternatively can be easily reconfigured to afford you more rooms in the main house.
Outside the garden is a visual delight delivering picturesque views from the house. Next to the house is a paved terrace, with a further enclosed decked terrace behind the annex, perfect for summer dining. The lawns are well tended and there is a beautiful variety of trees, mature stocked beds and perimeter hedging and shrubbery. It is safely enclosed for children and pets and in addition to the detached garage, there is a wooden shed for storage.
This substantial, beautifully proportioned family home is in an enviable location. It also offers a dream project to create your own vision and add value in the future. A must see!
Main House:
Sitting Room: front aspect double glazed bay window, serving hatch into the kitchen, fireplace with mantlepiece, tiled surround and hearth, radiator.
Drawing Room: front aspect double glazed bay window, Inglenook fireplace with wooden panelling, inset wall shelves, wooden mantlepiece, marble surround, marble and tiled hearth, radiator.
Wet Room Shower Room: open wet room shower with wall mounted shower attachment, wall hung wash hand basin, low level WC, heated towel rail, panelled walls.
Conservatory: side and rear aspect double glazed windows, side aspect French doors, glazed roof, side aspect internal opaque window, fitted storage cupboards, electric heater, tiled flooring with under floor heating.
Cloakroom: rear aspect opaque double glazed window, low level WC, wall hung wash hand basin, part tiled walls, tiled flooring, radiator, housing the fuse box, meters, and solar panel battery storage with fittings.
Kitchen/Dining Room: rear and side aspect double glazed windows, rear aspect part glazed door, integrated Neff dishwasher, integrated Bosch washing machine, fitted Neff oven and grill, 4 ring hob, extractor, tiled splashback, space for fridge/freezer, double Belfast sink with mixer tap, wooden eye and base level units, granite countertops, glazed wall unit, fitted wooden bench seat, open shelves, walk in larder cupboard with shelving and rear aspect opaque glazed window, wall hung boiler, heated towel rails, wooden effect flooring.
First Floor:
Bedroom 1: front aspect double glazed window, fitted wardrobes with hanging rails and cupboards above, radiator. There is a hidden door that provides access to Bedroom 3.
Bedroom 2: front aspect double glazed window, fitted wardrobes with hanging rails and drawers below, radiator.
Bedroom 3: side aspect double glazed window, feature brick enclosed fireplace with tiled mantelpiece, fitted wardrobe with hanging rail and cupboard above, radiator.
Bedroom 4: front aspect double glazed window, radiator.
Bedroom 5: rear aspect double glazed window, brick enclosed feature fireplace with tiled mantelpiece, radiator.
Bathroom: rear aspect opaque double glazed window, panel enclosed bath with mixer tap and wall mounted shower attachment, pedestal wash hand basin, heated towel rail, tiled walls, tile effect flooring.
Shower Room: rear aspect opaque double glazed window, walk in shower enclosure with seat and wall mounted shower attachment, pedestal wash hand basin with mixer tap, low level WC, heated towel rail, tiled walls, and flooring.
Integral Annex:
Living Room: front aspect double glazed bay window, side aspect double glazed window, fireplace with granite surround and mantlepiece, radiators.
Cloakroom/Utility Room: space and plumbing for an appliance, concealed cistern WC, vanity unit with wash hand basin and mixer tap over and cupboard under, wall hung Worcester boiler, heated towel rail, tiled flooring.
Dining Room: rear aspect double glazed window, rear aspect French doors, heated towel rail, tiled flooring with under floor heating, radiator.
Kitchen: side aspect internal opaque window, double Belfast sinks with mixer tap, space for fridge/freezer, wooden eye and base level units, part glazed, open shelves, countertops, 4 ring gas hob, extractor, integrated Neff oven and grill, integrated dishwasher, tiled splashback, tiled flooring.
First Floor:
Bedroom: front aspect double glazed window, fitted wooden wardrobes with hanging rails and shelves, radiator.
Bathroom: side aspect opaque double glazed window, panel enclosed bath with mixer tap, shower enclosure with wall mounted shower attachment, vanity unit with wash hand basin and mixer tap above and cupboards and drawers below, low level WC, heated towel rail, tiled walls, tiled flooring, radiator.
Garage: front aspect electric roll up door, side and rear aspect windows, rear aspect part opaque glazed pedestrian door, lighting, electricity. There is an EV charger too.
General:
Tenure: Freehold
Local authority: Tunbridge Wells Borough Council
Council Tax: Band G (£3,729.00)
Council Tax Annex: Band A (£,1492.00)
EPC: C (70)
Solar Roof Panels
EV charger
AREA INFORMATION: Tunbridge Wells, Kent
Tunbridge Wells, steeped in royal history and architectural heritage, also provides a wealth of modern day shopping, entertaining and recreational facilities.
As it is a mere 30 miles south of London and sits amidst glorious Kent countryside it is a highly sought after area for property owners.
The historic Pantiles offers a vibrant al fresco café culture with independent boutiques stretching up to the old High Street. Your every shopping need is satisfied, however, as the more modern-day Royal Victoria Place Shopping Centre offers comprehensive shopping facilities from department stores and national chains.
Excellent local primary schools such as the Wells Free School, Claremont, The Mead School and Rose Hill School sit alongside the highly regarded and sought-after girls` and boys` secondary grammar schools. With a number of additional exceptional state secondary schools in its borough and the renowned Tonbridge and Sevenoaks Schools on its doorstep, parents are definitely spoilt for choice.
Recreational amenities such as Tunbridge Wells Common, Grosvenor & Hilbert and Dunorlan Parks, Calverley Grounds, the Trinity and Assembly Hall Theatres, Nevill Golf Club and St Johns Sports Centre offer an abundance of leisure facilities.
With its two stations, Tunbridge Wells and High Brooms, Tunbridge Wells is a commuters dream as even in off-peak there are up to four trains an hour to London Charing Cross in 50-minute journey times or less.
Finally, the M25 with its links to Gatwick and Heathrow Airports is accessible via the A21 which lies just north of Tunbridge Wells.
what3words /// swan.salads.debit
Notice
Please note we have not tested any apparatus, fixtures, fittings, or services. Interested parties must undertake their own investigation into the working order of these items. All measurements are approximate and photographs provided for guidance only.
Brochures
Brochure 1Web Details- COUNCIL TAXA payment made to your local authority in order to pay for local services like schools, libraries, and refuse collection. The amount you pay depends on the value of the property.Read more about council Tax in our glossary page.
- Band: G
- PARKINGDetails of how and where vehicles can be parked, and any associated costs.Read more about parking in our glossary page.
- Garage,Off street
- GARDENA property has access to an outdoor space, which could be private or shared.
- Private garden
- ACCESSIBILITYHow a property has been adapted to meet the needs of vulnerable or disabled individuals.Read more about accessibility in our glossary page.
- Ask agent
Royal Chase, Tunbridge Wells (central location)
Add an important place to see how long it'd take to get there from our property listings.
__mins driving to your place
Your mortgage
Notes
Staying secure when looking for property
Ensure you're up to date with our latest advice on how to avoid fraud or scams when looking for property online.
Visit our security centre to find out moreDisclaimer - Property reference 754_FLYF. The information displayed about this property comprises a property advertisement. Rightmove.co.uk makes no warranty as to the accuracy or completeness of the advertisement or any linked or associated information, and Rightmove has no control over the content. This property advertisement does not constitute property particulars. The information is provided and maintained by Flying Fish Properties, Tunbridge Wells. Please contact the selling agent or developer directly to obtain any information which may be available under the terms of The Energy Performance of Buildings (Certificates and Inspections) (England and Wales) Regulations 2007 or the Home Report if in relation to a residential property in Scotland.
*This is the average speed from the provider with the fastest broadband package available at this postcode. The average speed displayed is based on the download speeds of at least 50% of customers at peak time (8pm to 10pm). Fibre/cable services at the postcode are subject to availability and may differ between properties within a postcode. Speeds can be affected by a range of technical and environmental factors. The speed at the property may be lower than that listed above. You can check the estimated speed and confirm availability to a property prior to purchasing on the broadband provider's website. Providers may increase charges. The information is provided and maintained by Decision Technologies Limited. **This is indicative only and based on a 2-person household with multiple devices and simultaneous usage. Broadband performance is affected by multiple factors including number of occupants and devices, simultaneous usage, router range etc. For more information speak to your broadband provider.
Map data ©OpenStreetMap contributors.





