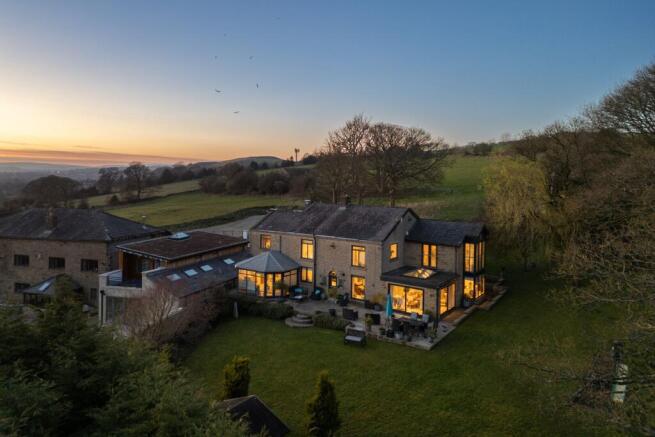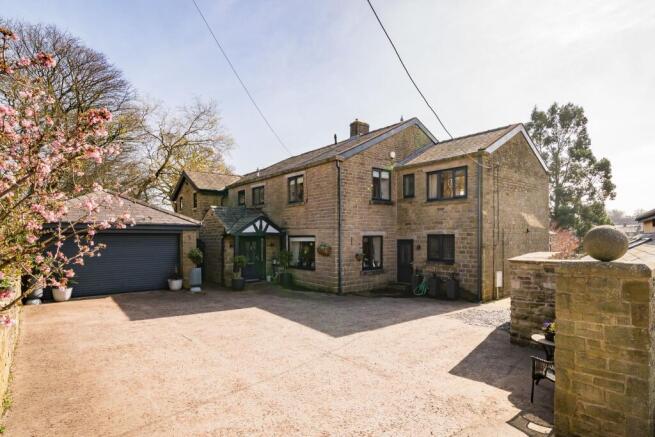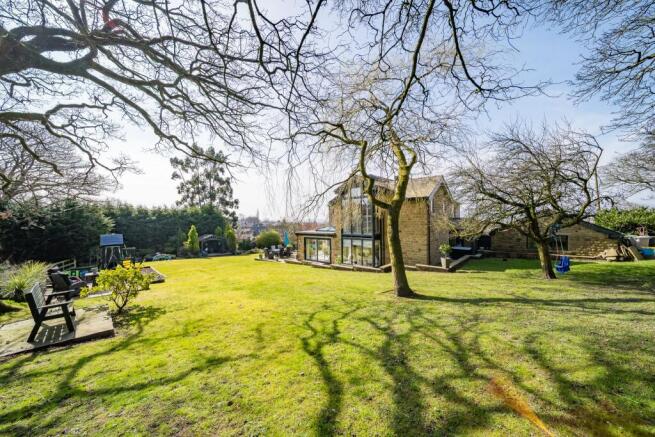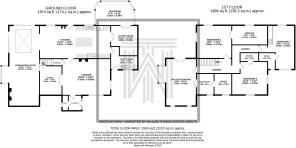
Heatons Farm, Greenwoods Lane, Bolton, BL2

- PROPERTY TYPE
Detached
- BEDROOMS
4
- BATHROOMS
5
- SIZE
Ask agent
- TENUREDescribes how you own a property. There are different types of tenure - freehold, leasehold, and commonhold.Read more about tenure in our glossary page.
Freehold
Key features
- Stunning Detached Farmhouse
- Fully Renovated & Extended to Highest Standards
- Four Luxurious Double Bedrooms | Four En-suites
- Modern Kitchen-Dining-Lounge
- Five Reception Rooms
- Approx. 3⁄4 Acre of Manicured Gardens
- Spacious Driveway & Double Garage
- Exceptional Views of Countryside & Harwood Golf Club
- Close to Local Amenities and Village Centre
Description
Nestled in the countryside of Harwood, this impressive, converted stone farmhouse has been extensively extended and fully renovated by the current owner to provide effortless contemporary living with all the traditional charm expected from a property of this calibre. Offering five beautiful reception rooms, a modern breakfast kitchen, utility, home office, guest W.C., and four spacious bedrooms, all with en-suite bathrooms. The wraparound gardens are perfectly landscaped to enjoy balmy summer days with family and friends looking towards countryside and Harwood Golf Course, and the front of the home boasts a large driveway with a double garage.
A Closer Look…
After parking on the substantial driveway or in the double garage, step through the charming porch, past a convenient guest W.C. and into the family lounge. This bright and airy space is flooded with natural light courtesy of dual aspect windows, while solid oak flooring adds warmth and character underfoot. A charming gas fireplace provides a cosy focal point for chilly evenings. A generous understairs cupboard ensures there is ample storage for coats, shoes, and all those everyday essentials.
Continue through into the heart of the home - an impressive breakfast kitchen designed with both style and practicality in mind. Painted wooden base and wall units offer an abundance of storage, perfectly complemented by luxurious granite worktops. The kitchen is equipped with an integrated dishwasher and fridge, while plumbing is ready for a range cooker and an American-style fridge-freezer to complete the space. A large kitchen island takes centre stage, featuring additional storage, a wine fridge, and breakfast bar seating illuminated by elegant pendant lighting. Cream tiled flooring warmed by underfloor heating, ensures comfort all year round. To the rear, a charming composite stable door opens directly onto the garden, allowing the outdoors to effortlessly blend with everyday living. An eco-friendly Dru freestanding fire adds warmth and charm for cosy evenings to the informal lounge area.
An open archway invites you into the magnificent dining-lounge area - a truly versatile and light-filled space, ideal for both entertaining and everyday living. This impressive L-shaped room is bathed in natural light thanks to dual aspect sliding glazed doors that seamlessly connect the indoors with the garden beyond. Overhead, a peaked roof lantern enhances the airy atmosphere, creating a sense of openness and tranquillity. The dining area flows effortlessly into an additional lounge space, with a stylish media wall with an integrated electric fireplace.
Back through the kitchen, a well-designed utility room awaits, echoing the kitchen's stylish cabinetry while neatly concealing the integrated washing machine and tumble dryer. This practical space also provides additional storage, and a composite door opens directly to the driveway, making the weekly shop a breeze. Adjacent to the kitchen is a cosy sitting room, perfect as a children's snug or a relaxed family lounge, which flows effortlessly into the sunroom — an inviting space to unwind while enjoying views over the garden.
At the foot of the staircase, a beautifully appointed room has been transformed into a stylish and functional home office — the perfect place for working from home while enjoying peace and privacy.
Boutique Bedrooms...
Upstairs, the home continues to impress with four exceptional king-size bedrooms, each thoughtfully designed with its own private en-suite. The master suite is a true sanctuary, with vaulted ceilings and dual aspect windows, including a full-height bay window and Juliet balcony, framing picturesque views of the countryside. Soft, luxurious carpets underfoot create a warm and inviting atmosphere. A generous walk-in wardrobe leads to a stunning, fully tiled en-suite, complete with a multi-jet walk-in shower, indulgent freestanding bathtub, vanity basin, and W.C.
Bedroom two is equally charming, bathed in natural light from dual aspect windows overlooking the mature gardens. Its en-suite is beautifully appointed, offering a sunken bathtub, separate walk-in shower, twin vanity basins, W.C., bidet, and a chrome heated towel rail — the perfect spot to relax and recharge. Bedrooms three and four are both generously sized, each with their own fully tiled en-suite shower rooms. Bedroom four also features fitted wardrobes and access to additional storage via a loft hatch. Another loft hatch on the landing, complete with pull-down ladders, leads to a fully boarded loft with lighting, offering fantastic extra storage.
Outside Oasis...
Step into the beautifully landscaped gardens, where every corner has been thoughtfully designed to offer tranquillity and enjoyment. Several doors lead directly from the home onto a generous stone patio, perfect for al-fresco dining, entertaining guests, or simply soaking up the sun on lazy afternoons. Expansive, manicured lawns provide ample space for children to run and play, framed by mature trees and carefully curated planting that offer both privacy and year-round colour.
Tucked away in one corner, a serene Japanese-inspired water garden awaits, complete with a charming bridge arching over a gentle stream and waterfall fountain - an idyllic spot to sit and reflect. A large pergola stands proudly above a stone terrace, providing the perfect setting for summer gatherings. To the side of the home, a spacious pond invites local wildlife and is safely fenced for peace of mind. For those who love the outdoors, a discreet pedestrian gate leads directly from the garden into the open countryside and towards Harwood Golf Course — whether for weekend dog walks or a quiet game of golf, the possibilities are endless.
The Location...
Heatons Farm is ideally placed, nestled in the open countryside close to Harwood Golf Course and plenty of lovely walks. Enjoying the rural environment, but within close distance of Harwood Village with excellent amenities including highly regarded primary and secondary schools, including St Maxentius C of E, Canon Slade and Turton School. Local shops are all within walking distance and Bromley Cross Train Station isn't too far away. There are also some great restaurants including The Crofters, Baci, Bill & Coo, The Pack Horse and Roka to name a few.
External Pictures
Entrance Porch
Lounge
Kitchen
Kitchen-Lounge Additional Pictures
Dining Room
Dining Room Additional Pictures
Utility
Snug Lounge
Sunroom
Guest W.C.
Home Office
First Floor
Master Bedroom
Master Wardrobe & En-suite
Bedroom Two
Bedroom Two En-suite
Bedroom Three & En-suite
Bedroom Four & En-suite
Gardens
Garden Additional Pictures
Driveway & Garage
Twilight Pictures
Aerial Pictures of Area
Agents Notes
William Thomas Estates for themselves and for vendors or lessors of this property whose agents they are given notice that:
(i) the particulars are set out as a general outline only for the guidance of intended purchasers or lessees and do not constitute nor constitute part of an offer or a contract.
(ii) all descriptions, dimensions, reference to condition and necessary permissions for use and occupation and other details are given without responsibility and any intending purchasers or tenants should not rely on them as statements or representations of fact but must satisfy themselves by inspection or otherwise as to the correctness of each of them
(iii) no person in the employment of William Thomas Estates has authority to make or give any representations or warranty whatever in relation to this property
- COUNCIL TAXA payment made to your local authority in order to pay for local services like schools, libraries, and refuse collection. The amount you pay depends on the value of the property.Read more about council Tax in our glossary page.
- Ask agent
- PARKINGDetails of how and where vehicles can be parked, and any associated costs.Read more about parking in our glossary page.
- Yes
- GARDENA property has access to an outdoor space, which could be private or shared.
- Yes
- ACCESSIBILITYHow a property has been adapted to meet the needs of vulnerable or disabled individuals.Read more about accessibility in our glossary page.
- Ask agent
Heatons Farm, Greenwoods Lane, Bolton, BL2
Add an important place to see how long it'd take to get there from our property listings.
__mins driving to your place

Your mortgage
Notes
Staying secure when looking for property
Ensure you're up to date with our latest advice on how to avoid fraud or scams when looking for property online.
Visit our security centre to find out moreDisclaimer - Property reference SAL-1HFH14BHXTG. The information displayed about this property comprises a property advertisement. Rightmove.co.uk makes no warranty as to the accuracy or completeness of the advertisement or any linked or associated information, and Rightmove has no control over the content. This property advertisement does not constitute property particulars. The information is provided and maintained by William Thomas Estate Agency, Bolton. Please contact the selling agent or developer directly to obtain any information which may be available under the terms of The Energy Performance of Buildings (Certificates and Inspections) (England and Wales) Regulations 2007 or the Home Report if in relation to a residential property in Scotland.
*This is the average speed from the provider with the fastest broadband package available at this postcode. The average speed displayed is based on the download speeds of at least 50% of customers at peak time (8pm to 10pm). Fibre/cable services at the postcode are subject to availability and may differ between properties within a postcode. Speeds can be affected by a range of technical and environmental factors. The speed at the property may be lower than that listed above. You can check the estimated speed and confirm availability to a property prior to purchasing on the broadband provider's website. Providers may increase charges. The information is provided and maintained by Decision Technologies Limited. **This is indicative only and based on a 2-person household with multiple devices and simultaneous usage. Broadband performance is affected by multiple factors including number of occupants and devices, simultaneous usage, router range etc. For more information speak to your broadband provider.
Map data ©OpenStreetMap contributors.





