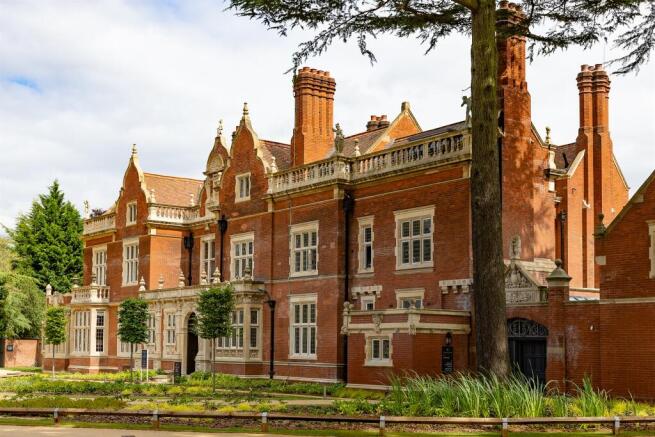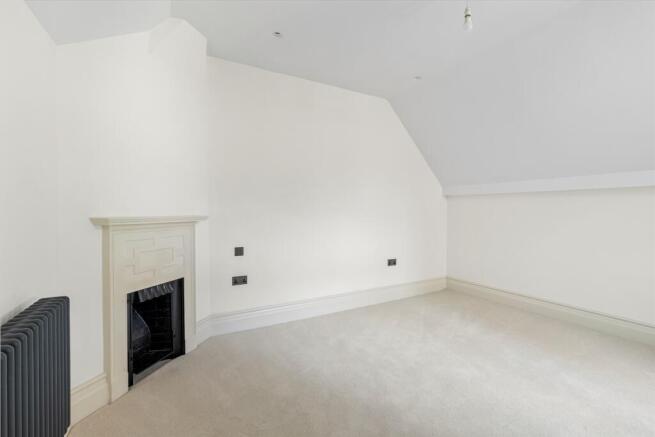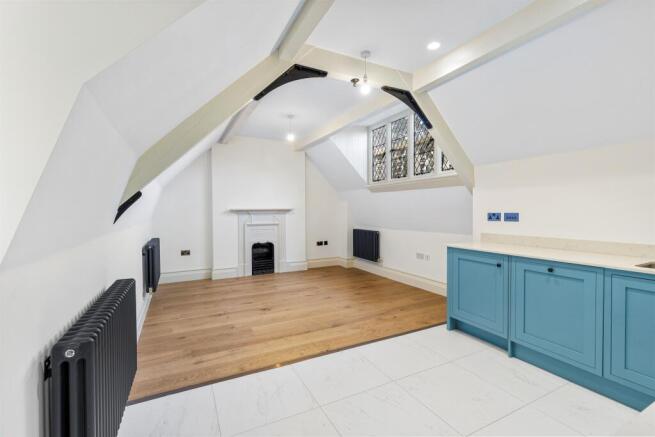Tudor Grange, Blossomfield Road, Solihull

- PROPERTY TYPE
Apartment
- BEDROOMS
2
- BATHROOMS
1
- SIZE
792 sq ft
74 sq m
Key features
- NEW BUILD
- CENTRAL LOCATION
- CLOSE TO LOCAL AMENATIES
Description
SUMMARY
Tudor Grange is a spectacular Grade II listed building, thoughtfully converted into an exclusive collection of eight stunning one and two bedroom residential apartments and three bungalows, set amidst the tranquil mature grounds of Blossomfield Park.
DESCRIPTION
Tudor Grange is a spectacular Grade II listed building, thoughtfully converted into an exclusive collection of eight stunning one and two bedroom residential apartments and three bungalows, set amidst the tranquil mature grounds of Blossomfield Park.
Here stunning, high specification new homes nestle in abundant green space, with the historic market town of Solihull’s places to eat, shopping, arts and entertainments, not least fantastic transport links all within easy reach.
It’s the perfect retreat for young professionals, downsizers and retirees seeking a luxury specification property within an oasis of calm, yet only a short stroll from one of the most popular and affluent town centres in the South West Midlands.
About Tudor Grange
Behind Tudor Grange’s striking Victorian façade, you'll find original features in abundance, together with stylish fittings offering design appeal and every modern convenience.
High ceilings, sash windows, feature fireplaces, floor tiles, panelled doors… MACC Living has brought Tudor Grange’s character right up to date with quality, high specification fittings throughout, perfect for modern lifestyles.
Whether your apartment is within the main Tudor Grange residence, stable block conversion or exclusive Palm House single-story bungalow wing, you can expect luxury at every turn, from stunning Charles York and Rational kitchens, and Hansgrohe and Duravit bathrooms with Porcelanosa tiles, to state-of-the-art entry and security systems.
Apartment Eight
Upon entry to Tudor Grange House you are greeted by a stunning stained glass lead arch window in the main foyer.
The apartment is located on the second floor via the grand staircase or lift and has a solid wood door into:-
Entrance Hall
Leaded window to side, wooden flooring and access to various rooms.
Kitchen / Dining / Living 20' 5" x 11' 9" max ( 6.22m x 3.58m max )
LIVING AREA:
Raised leaded and patterns window, two radiators and cast ironfire set within a carved stone fireplace.
KITCHEN AREA:
A fitted kitchen with wall and base units, stainless steel sink and drainer integrated into the work surfaces, integrated electric oven, electric hob with cooker hood over, dishwasher, washing machine, fridge, freezer. wall mounted microwave and tiled flooring.
Roof Terrace
A private and secluded patio area with views of the rear of Tudor Grange accessed via the kitchen.
Bedroom One 13' 2" x 9' 10" max ( 4.01m x 3.00m max )
Leaded window to side, radiator and cast iron fire set within a carved stone fireplace.
Bedroom Two 13' 11" x 12' max ( 4.24m x 3.66m max )
Leaded window to side, radiator and cast iron fire set within a carved stone fireplace.
Shower / Wet Room 15' 7" x 10' 11" max ( 4.75m x 3.33m max )
Having a raised leaded window, shower area with shower head and glass partition, part tiled walls, tiled flooring, vanity unit combining low level w.c and his and hers wash hand basins, two heated towel rails, extractor fan and shaver point.
Utility 5' 10" x 5' 9" max ( 1.78m x 1.75m max )
Having base unit, stainless steel sink, work surface, cupbaord housing the central heating boiler and leaded window to rear.
Amenities At Tudor Grange
For the exclusive use of Blossomfield Park residents, superb amenities include:
• Library
• Lounge Area
• Business Hub – hotdesking and meeting spaces
• WiFi
• Gym
• Landscaped grounds
• Residents and visitor parking
• State-of-the-art security
Agents Notes:
Dimensions stated are within 100mm (4”) but should not be used as a basis for furnishings, furniture or appliance spaces etc. Dimensions for such purposes must be verified against actual site measurements. Please note the handing of plots, door and window positions may vary from the floor plans shown. Please check individual plot details with our sales team.
Images shown are for illustrative purposes only and are not plot specific.
Lease details are currently being compiled. For further information please contact the branch. Please note additional fees could be incurred for items such as leasehold packs.
1. MONEY LAUNDERING REGULATIONS - Intending purchasers will be asked to produce identification documentation at a later stage and we would ask for your co-operation in order that there will be no delay in agreeing the sale.
2. These particulars do not constitute part or all of an offer or contract.
3. The measurements indicated are supplied for guidance only and as such must be considered incorrect.
4. Potential buyers are advised to recheck the measurements before committing to any expense.
5. Burchell Edwards has not tested any apparatus, equipment, fixtures, fittings or services and it is the buyers interests to check the working condition of any appliances.
6. Burchell Edwards has not sought to verify the legal title of the property and the buyers must obtain verification from their solicitor.
Brochures
Full Details- COUNCIL TAXA payment made to your local authority in order to pay for local services like schools, libraries, and refuse collection. The amount you pay depends on the value of the property.Read more about council Tax in our glossary page.
- Band: TBC
- PARKINGDetails of how and where vehicles can be parked, and any associated costs.Read more about parking in our glossary page.
- Off street
- GARDENA property has access to an outdoor space, which could be private or shared.
- Yes
- ACCESSIBILITYHow a property has been adapted to meet the needs of vulnerable or disabled individuals.Read more about accessibility in our glossary page.
- Ask agent
Energy performance certificate - ask agent
Tudor Grange, Blossomfield Road, Solihull
Add an important place to see how long it'd take to get there from our property listings.
__mins driving to your place
Your mortgage
Notes
Staying secure when looking for property
Ensure you're up to date with our latest advice on how to avoid fraud or scams when looking for property online.
Visit our security centre to find out moreDisclaimer - Property reference SOL204860. The information displayed about this property comprises a property advertisement. Rightmove.co.uk makes no warranty as to the accuracy or completeness of the advertisement or any linked or associated information, and Rightmove has no control over the content. This property advertisement does not constitute property particulars. The information is provided and maintained by Burchell Edwards, Solihull. Please contact the selling agent or developer directly to obtain any information which may be available under the terms of The Energy Performance of Buildings (Certificates and Inspections) (England and Wales) Regulations 2007 or the Home Report if in relation to a residential property in Scotland.
*This is the average speed from the provider with the fastest broadband package available at this postcode. The average speed displayed is based on the download speeds of at least 50% of customers at peak time (8pm to 10pm). Fibre/cable services at the postcode are subject to availability and may differ between properties within a postcode. Speeds can be affected by a range of technical and environmental factors. The speed at the property may be lower than that listed above. You can check the estimated speed and confirm availability to a property prior to purchasing on the broadband provider's website. Providers may increase charges. The information is provided and maintained by Decision Technologies Limited. **This is indicative only and based on a 2-person household with multiple devices and simultaneous usage. Broadband performance is affected by multiple factors including number of occupants and devices, simultaneous usage, router range etc. For more information speak to your broadband provider.
Map data ©OpenStreetMap contributors.



