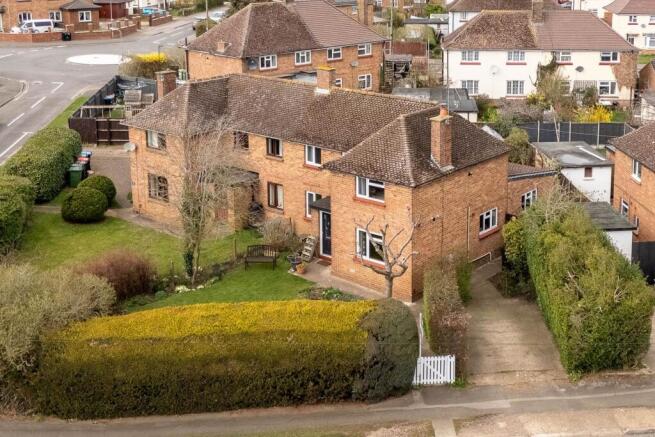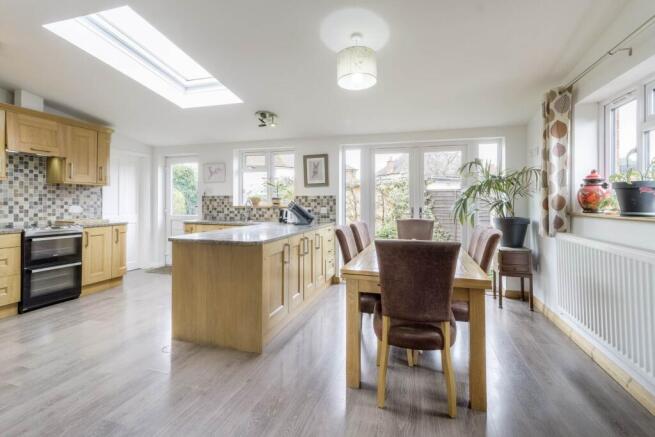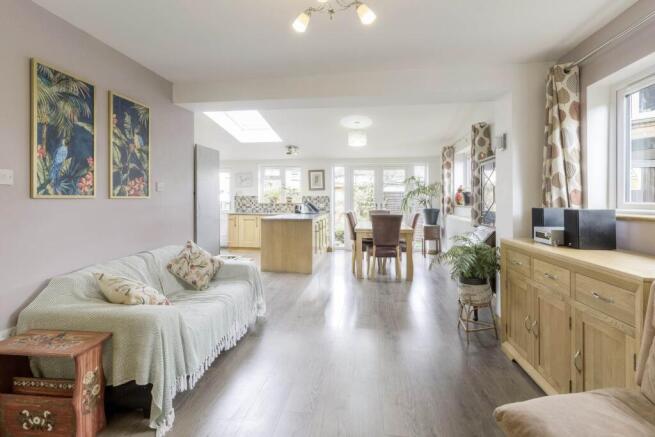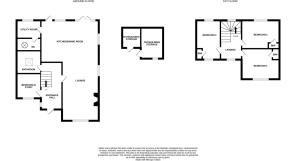Whaddon Road, Newport Pagnell

- PROPERTY TYPE
Semi-Detached
- BEDROOMS
4
- BATHROOMS
1
- SIZE
1,324 sq ft
123 sq m
- TENUREDescribes how you own a property. There are different types of tenure - freehold, leasehold, and commonhold.Read more about tenure in our glossary page.
Freehold
Key features
- THREE/FOUR BEDROOM EXTENDED SEMI DETACHED
- OVER 1300 SQ FT
- GREEN PARK & OUSEDALE SCHOOL CATCHMENT
- OPEN PLAN LIVING
- FITTED KITCHEN/DINER (19`7 x 13`1 max)
- REFITTED DOWNSTAIRS BATHROOM
- DOWNSTAIRS STUDY/BEDROOM FOUR
- DOWNSTAIRS CLOAKROOM
- LARGE CORNER PLOT
- LARGE PRIVATE FRONT GARDEN
Description
Homes on Web are delighted to present this beautifully versatile four bedroom property, situated on a larger than average corner plot in Whaddon Road in Newport Pagnell. This well presented home offers excellent living space with a flexible layout, ideal for modern family life, home working or those seeking room to grow.
Set within walking distance of the High Street, outstanding local schools and scenic green spaces, this property offers both immediate comfort and long term potential with scope to extend further (subject to planning)
Why Buy This Home
From the moment you arrive, the curb appeal is evident. The large front garden, enclosed by mature shrubs and laid mainly to lawn, provides a sense of privacy while framing the pathway to the front door and off road parking.
Upon entering the hallway, you`ll find access to the lounge, family bathroom and a flexible fourth bedroom which would also make an ideal home office or study. The hallway leads into a further inner hall with built in storage for coats and shoes, tiled flooring and access to the ground floor bathroom.
The ground floor bathroom is finished to a high standard, fitted in a modern three piece suite with a panelled bath and shower over, tiled throughout with a heated towel rail and skylight for natural light.
The lounge is bright and welcoming, featuring a large double glazed window to the front and a charming feature fireplace. The space flows seamlessly into the open plan dining area, which continues into the modern kitchen diner at the heart of the home.
The kitchen diner is fitted with a range of wall and base units and complementary work surfaces. Natural light floods the space through a skylight and windows to the side and rear, with double doors and a further glazed door opening onto the rear garden creating the perfect indoor outdoor flow.
To the rear of the kitchen is a utility room, equipped with plumbing for a washing machine and space for a dryer, along with access to the guest cloakroom. The cloakroom features a two piece suite with modern finishes, skylight window.
Upstairs, the landing provides access to three well proportioned bedrooms. .
Bedroom one overlooks the front garden and benefits from built in storage.
Bedroom two is positioned to the rear, with a cupboard housing the wall mounted boiler.
Bedroom three is a stand out space with dual aspect windows to the front and rear, making it a bright and adaptable room, also complete with built in storage.
This home is positioned on a generous corner plot, offering a larger than average front garden which is mainly laid to lawn and offers gated access to the rear. The rear garden is fully enclosed, with a lawn area, greenhouse and a spacious out building perfect for conversion into a home office or workshop with existing electric, water and drainage in place.
More About the Location...
The property is within the school catchment for Green Park Primary School and the highly regarded Ousedale Secondary School, making it ideal for families.
Commuting:
Excellent transport links with quick access to the M1 motorway, and both Milton Keynes Central and Wolverton Train Stations offering fast routes to London Euston.
Local Amenities:
Just a short distance to Newport Pagnell High Street, offering independent cafe`s, shops, restaurants, pubs, a pharmacy and traditional local services including a butcher, greengrocers and bakery.
Outdoor Lifestyle:
Surrounded by green spaces, play parks, and just a stone`s throw from Bury Field Common, this location is perfect for those who enjoy walking, nature and a relaxed community atmosphere.
This home truly offers a rare combination of flexible living space, outdoor potential, and a superb location close to every essential. Whether you`re upsizing, planning to work from home or searching for a long-term family home with scope to grow this is a property that delivers.
Internal viewing is highly recommended to fully appreciate what`s on offer. Contact us today to arrange your appointment.
ENTRANCE HALL - 6'0" (1.83m) Max x 3'11" (1.19m) Max
Doors leading to lounge, bathroom, bedroom 4/study. Double glazed window to side. Stairs raising to first floor.
INNER HALLWAY
Storage for coats & shoes.Tiled flooring. Door leading to downstairs bathroom.
CLOAKROOM - 6'1" (1.85m) x 2'4" (0.71m)
Fitted in a two piece suite comprising; Low level WC and wash hand basin. Tiled to splash back areas. Radiator. Skylight window.
BEDROOM FOUR/STUDY - 9'9" (2.97m) Max x 8'10" (2.69m) Max
Double glazed window to front. Radiator.
BATHROOM - 9'3" (2.82m) Max x 6'0" (1.83m) Max
Fitted in a three piece suite comprising; Low level WC, wash hand basin and panelled bath with shower over. Fully tiled. Tiled flooring. Heated towel rail. Skylight window.
LOUNGE - 11'10" (3.61m) Max x 11'5" (3.48m) Max
Double glazed window to front. Feature fire. Radiator. Open plan leading to the dining area.
DINING AREA - 11'9" (3.58m) Max x 8'10" (2.69m) Max
Double glazed window to side. Open plan to the kitchen & lounge.
KITCHEN DINER - 19'7" (5.97m) Max x 13'1" (3.99m) Max
Fitted in a range of wall and base units with complementary work surfaces. Stainless steel sink and drainer with mixer tap. Electric hob and electric oven with cooker hood over (Gas point available for a gas cooker). Tiled to splash back areas. Space for fridge freezer and dishwasher. Radiator. Skylight window to rear. Double glazed windows to side and rear. Double glazed patio doors to garden. Double glazed door to garden.
ULTLITY ROOM - 6'0" (1.83m) Max x 4'3" (1.3m) Max
Plumbing for washing machine. Space for dryer. Radiator. Double glazed window to rear. Door leading to cloakroom.
LANDING - 12'11" (3.94m) Max x 5'10" (1.78m) Max
Double glazed windows to front and rear. Doors leading to all first floor accommodation.
BEDROOM ONE - 11'3" (3.43m) Max x 10'9" (3.28m) Max
Double glazed window to front. Radiator. Built for Cupboard.
BEDROOM TWO - 12'1" (3.68m) Max x 9'5" (2.87m) Max
Double glazed window to rear. Cupboard housing wall mounted boiler. Radiator.
BEDROOM THREE - 12'11" (3.94m) Max x 8'11" (2.72m) Max
Double glazed window to front and rear. Built for wardrobe. Radiator.
FRONT GARDEN
Enclosed by shrubs. Mainly laid to lawn. Pathway leading to front door and driveway. Gated access to the rear garden.
REAR GARDEN
Mainly laid to lawn. Enclosed by wooden fencing. Gated access to the front. Greenhouse. Door leading to out building. Outside tap.
OUTBUILDING
Electric, water and drainage.
DRIVEWAY
Off road parking.
what3words /// mornings.footpath.stars
Notice
Please note we have not tested any apparatus, fixtures, fittings, or services. Interested parties must undertake their own enquiries into the working order of these items. All measurements are approximate and photographs provided for guidance only.
- COUNCIL TAXA payment made to your local authority in order to pay for local services like schools, libraries, and refuse collection. The amount you pay depends on the value of the property.Read more about council Tax in our glossary page.
- Band: B
- PARKINGDetails of how and where vehicles can be parked, and any associated costs.Read more about parking in our glossary page.
- Off street
- GARDENA property has access to an outdoor space, which could be private or shared.
- Private garden
- ACCESSIBILITYHow a property has been adapted to meet the needs of vulnerable or disabled individuals.Read more about accessibility in our glossary page.
- Ask agent
Whaddon Road, Newport Pagnell
Add an important place to see how long it'd take to get there from our property listings.
__mins driving to your place

Your mortgage
Notes
Staying secure when looking for property
Ensure you're up to date with our latest advice on how to avoid fraud or scams when looking for property online.
Visit our security centre to find out moreDisclaimer - Property reference 1764_HWEB. The information displayed about this property comprises a property advertisement. Rightmove.co.uk makes no warranty as to the accuracy or completeness of the advertisement or any linked or associated information, and Rightmove has no control over the content. This property advertisement does not constitute property particulars. The information is provided and maintained by Homes on Web Ltd, Newport Pagnell. Please contact the selling agent or developer directly to obtain any information which may be available under the terms of The Energy Performance of Buildings (Certificates and Inspections) (England and Wales) Regulations 2007 or the Home Report if in relation to a residential property in Scotland.
*This is the average speed from the provider with the fastest broadband package available at this postcode. The average speed displayed is based on the download speeds of at least 50% of customers at peak time (8pm to 10pm). Fibre/cable services at the postcode are subject to availability and may differ between properties within a postcode. Speeds can be affected by a range of technical and environmental factors. The speed at the property may be lower than that listed above. You can check the estimated speed and confirm availability to a property prior to purchasing on the broadband provider's website. Providers may increase charges. The information is provided and maintained by Decision Technologies Limited. **This is indicative only and based on a 2-person household with multiple devices and simultaneous usage. Broadband performance is affected by multiple factors including number of occupants and devices, simultaneous usage, router range etc. For more information speak to your broadband provider.
Map data ©OpenStreetMap contributors.




