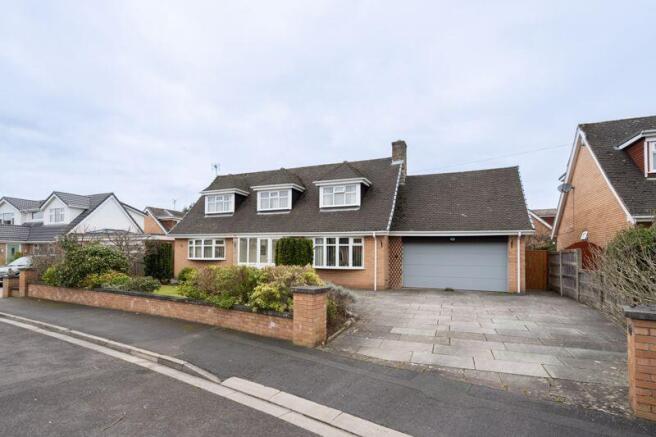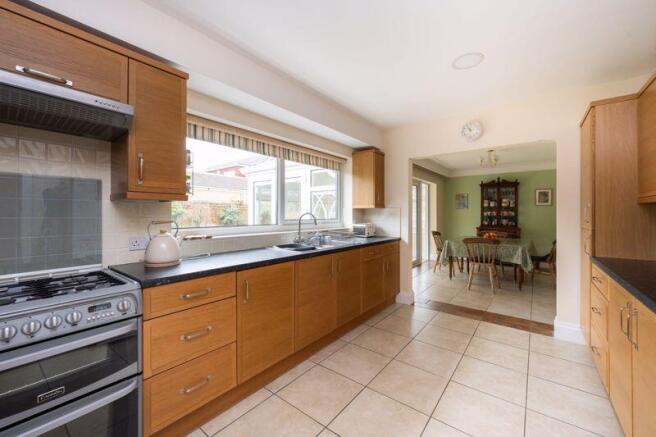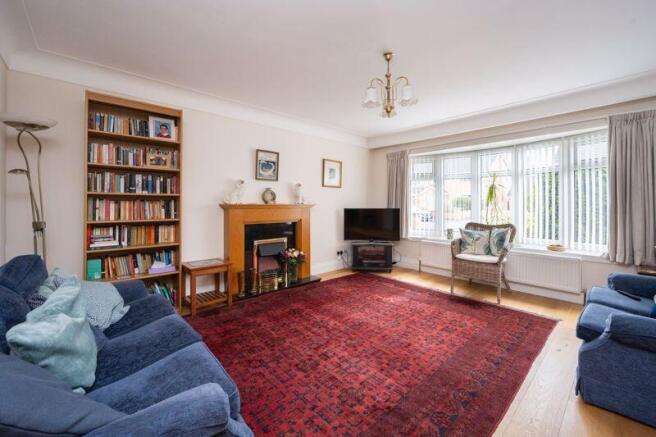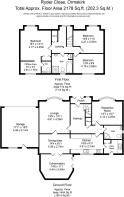
Ryder Close, Aughton

- PROPERTY TYPE
Detached
- BEDROOMS
3
- BATHROOMS
2
- SIZE
Ask agent
- TENUREDescribes how you own a property. There are different types of tenure - freehold, leasehold, and commonhold.Read more about tenure in our glossary page.
Freehold
Key features
- Detached Family Home
- Three Bedrooms
- Circa 2178 Square Feet
- Three Reception Rooms
- Open-Plan Dining Kitchen
- Modern Conservatory
- Private & Well-Established Rear Garden
- Driveway Parking
- Highly Sought-After Location
Description
Approaching the property, you’ll be greeted by a private driveway, providing off-road parking for multiple vehicles. The well-maintained front garden enhances the property’s curb appeal, and the driveway leads you to the welcoming entrance. As you step inside, the inviting hallway sets the tone for the rest of the home, offering a warm and homely feel with practical features and a flow that’s ideal for modern family living.
The ground floor is home to three distinct living areas, ensuring ample space for a variety of uses. At the front of the property, you’ll find two bay-fronted living rooms. These rooms provide versatile spaces that could serve as a formal lounge, a cosy family area, or even a home office, depending on your needs. The generous size of these rooms ensures that they never feel cramped, offering plenty of room for comfortable seating arrangements.
To the rear of the home is an open-plan dining kitchen, thoughtfully designed with a range of wall, base and tower units. This space is perfect for both cooking and socialising, offering a natural flow between the kitchen and dining areas, making it ideal for families who like to entertain or for relaxed weeknight dinners. The adjoining utility room provides additional storage and space for household appliances, while a convenient ground floor shower room adds to the functionality of this level, ideal for family life.
Accessed from the kitchen, the property also boasts a modern conservatory, which has recently benefited from a new roof, allowing it to be enjoyed all year round. This bright, airy room offers a fantastic space to unwind and enjoy views of the private garden, whether you’re relaxing with a morning coffee or hosting friends. The ground floor accommodation is completed by a large attached double garage, which provides ample space for vehicles, storage, or even potential for conversion into additional living space if required.
Upstairs, the property offers three well-proportioned double bedrooms, each neutrally decorated and ready for you to personalise. The main bedroom is particularly impressive, having been originally designed as two separate rooms, which the current owners have opened to create a spacious master suite. This room benefits from an en-suite comprising wc and wash hand basin, as well as a separate study area, providing a convenient retreat for the homeowners. The remaining two bedrooms are ideal for children, guests, or a dedicated home office, offering plenty of space and flexibility. The main family bathroom is centrally located and offers a separate bath and shower, along with a WC and vanity wash hand basin, providing all the essentials for family living.
Externally, the property enjoys a private and established rear garden, which is not directly overlooked, ensuring a peaceful and secluded outdoor space. The garden is mainly laid to lawn, bordered by mature trees, plants, and shrubs, providing a beautiful backdrop for outdoor activities or simply relaxing in the sun. The large patio terrace is perfect for outdoor dining or hosting summer barbecues, offering a wonderful space for family gatherings and entertaining guests.
Situated in a highly sought-after area of Aughton, the property benefits from a range of local amenities, including excellent schools, shops, and transport links, making it a fantastic location for families. Aughton is known for its peaceful surroundings, yet it is well-connected to nearby towns and cities, offering the perfect balance of rural charm and urban convenience.
Approaching 2,200 square feet and with gas central heating and double glazing throughout, this property is sure to appeal to a variety of buyers, from families looking for space to grow, to those seeking a home in a desirable location with plenty of potential. Internal inspection is highly recommended to fully appreciate everything this wonderful home has to offer.
Tenure: We are advised by our client that the property is Freehold
Council Tax Band: F
Every care has been taken with the preparation of these property details but they are for general guidance only and complete accuracy cannot be guaranteed. If there is any point, which is of particular importance professional verification should be sought. These property details do not constitute a contract or part of a contract. We are not qualified to verify tenure of property. Prospective purchasers should seek clarification from their solicitor or verify the tenure of this property for themselves by visiting mention of any appliances, fixtures or fittings does not imply they are in working order. Photographs are reproduced for general information and it cannot be inferred that any item shown is included in the sale. All dimensions are approximate.
Brochures
Property BrochureFull Details- COUNCIL TAXA payment made to your local authority in order to pay for local services like schools, libraries, and refuse collection. The amount you pay depends on the value of the property.Read more about council Tax in our glossary page.
- Band: F
- PARKINGDetails of how and where vehicles can be parked, and any associated costs.Read more about parking in our glossary page.
- Yes
- GARDENA property has access to an outdoor space, which could be private or shared.
- Yes
- ACCESSIBILITYHow a property has been adapted to meet the needs of vulnerable or disabled individuals.Read more about accessibility in our glossary page.
- Ask agent
Energy performance certificate - ask agent
Ryder Close, Aughton
Add an important place to see how long it'd take to get there from our property listings.
__mins driving to your place
Your mortgage
Notes
Staying secure when looking for property
Ensure you're up to date with our latest advice on how to avoid fraud or scams when looking for property online.
Visit our security centre to find out moreDisclaimer - Property reference 12588796. The information displayed about this property comprises a property advertisement. Rightmove.co.uk makes no warranty as to the accuracy or completeness of the advertisement or any linked or associated information, and Rightmove has no control over the content. This property advertisement does not constitute property particulars. The information is provided and maintained by Arnold & Phillips, Ormskirk. Please contact the selling agent or developer directly to obtain any information which may be available under the terms of The Energy Performance of Buildings (Certificates and Inspections) (England and Wales) Regulations 2007 or the Home Report if in relation to a residential property in Scotland.
*This is the average speed from the provider with the fastest broadband package available at this postcode. The average speed displayed is based on the download speeds of at least 50% of customers at peak time (8pm to 10pm). Fibre/cable services at the postcode are subject to availability and may differ between properties within a postcode. Speeds can be affected by a range of technical and environmental factors. The speed at the property may be lower than that listed above. You can check the estimated speed and confirm availability to a property prior to purchasing on the broadband provider's website. Providers may increase charges. The information is provided and maintained by Decision Technologies Limited. **This is indicative only and based on a 2-person household with multiple devices and simultaneous usage. Broadband performance is affected by multiple factors including number of occupants and devices, simultaneous usage, router range etc. For more information speak to your broadband provider.
Map data ©OpenStreetMap contributors.





