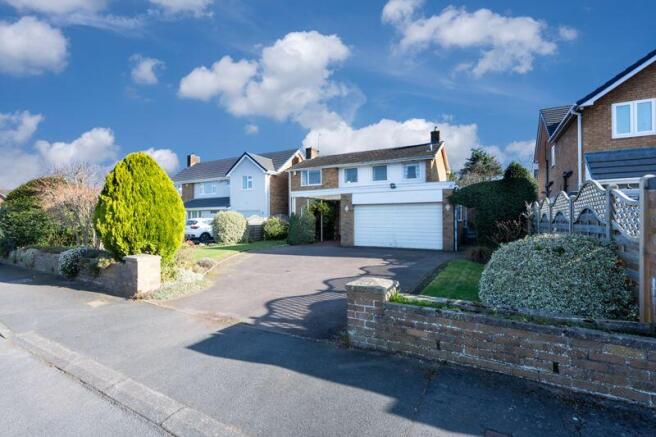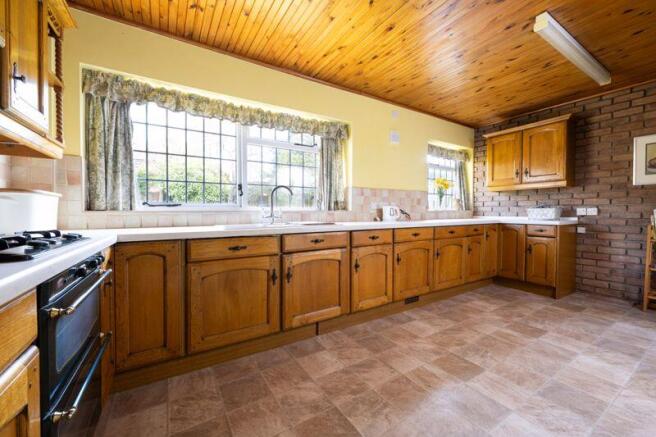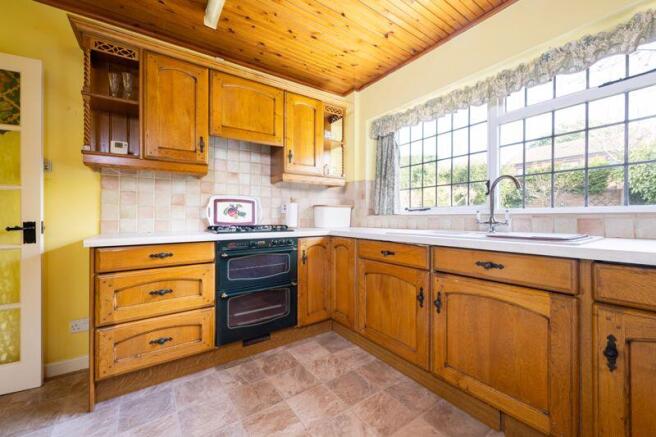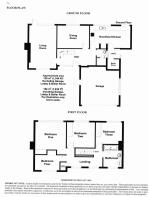Greenroyde, Pedmore

- PROPERTY TYPE
Detached
- BEDROOMS
4
- BATHROOMS
1
- SIZE
Ask agent
- TENUREDescribes how you own a property. There are different types of tenure - freehold, leasehold, and commonhold.Read more about tenure in our glossary page.
Freehold
Key features
- Detached property in a favoured residential location
- In need of general update with potential to extend
- Breakfast kitchen, through lounge, separate dining room
- Four bedrooms and house bathroom
- Double garage and car port
- Available with no upward chain
- Contact Andrew Taplin Joint Agent for information or to arrange a viewing
Description
The property lies in a favoured residential location on the south side of Stourbridge, in particular Greenroyde is a short culde-sac off Redlake Road, Pedmore. The property lies within easy reach of Stourbridge town centre, Mary Stevens Park andfor those with sporting interests there are clubs catering for golf, rugby, tennis and squash close by.
There is good access to the surrounding areas, the motorway network and Birmingham city centre, there is mainline railaccess at Stourbridge Junction or Hagley.
The property occupies a level rectangular site of good size, and is set back from Greenroyde behind a well kept fore-garden,having shaped lawns, a variety of mature shrubs and plants, together with a tarmacadam surfaced driveway for severalvehicles.The property was built circa 1960 / 1965 of traditional cavity brickwork, and is surmounted by a pitched tiled roof.This property has not changed hands for a period in excess of 45 years, and now presents an opportunity to carry out generalupdating and refurbishment works, and it will be noted there is ample scope for further extending the accommodation, subjectto the obtaining of usual planning and building regulation approvals.
It will be noted that most other properties in Greenroyde have been extended and updated to good effect.
ACCOMMODATION:
The accommodation comprises briefly;
On the ground floor;
Entrance porch leads to the reception hall with stairs off to the first floor
Adjoining fully fitted cloakroom, part tiled and containing low flush w.c. and pedestal hand basin, obscure glazed sidewindow and with useful cloaks cupboard off, having sliding doors
Through lounge 20’ 9 “ x 11’ 6” approx., having the original open fireplace with copper surround, and feature Westmorlandslate hearth and display shelf adjacent, power and light points, radiator and with French casement door leading to the reargardens
Separate dining room 13’ 6” x 10’ 8” with window overlooking rear garden
Well planned breakfast kitchen 17’ 2 “ x 10’ 9” with windows to the rear elevation, and range of base and wall cupboardsincorporating gas hob, electric over, waste disposal unit, together with plumbing for dishwasher and washing machine
Adjoining rear lobby with access to rear garden and further boiler / store room accommodating wall mounted gas firedcentral heating boiler
On the first floor;
The staircase from the reception hall leads to the first floor landing, with large windows to the front elevation. Airingcupboard off with insulated copper cylinder
There are four bedrooms measuring respectively;
Bedroom No.1 (rear) 11’10” x 11’ 8” with useful built in wardrobe off
Bedroom No.2 (rear) 10’ 9” x 10’ 1” max., also with fitted wardrobe
Bedroom No.3 (rear) 10’ 8” x 10’ 5” with fitted wardrobe
Bedroom No.4 (front) 11’ 9” max. x 6’ 3” with built in bed unit, three drawers below and additional built in wardrobe withcupboard over
House bathroom, re-fitted in more recent years to include part tiled walls, obscure glazed front window and suite comprisinghand basin, low flush w.c., complimentary stores cupboards either side, shaped bath with shower over, and shower screen.
Outside;Brick built double garage, 17’ 8” max. x16’ 1” with up and over door, concrete base, obscure glazed side window, Pedestrian side door.
Useful car port 16’ 0” x 8’ 0”approx. located to the side of the garage, and giving a covered facility for access to the garage and main house
A wide gated pathway leads from thefrontgarden to the rear
The pathway is paved and leads tothe well kept and well kept and well stocked rear garden with paved paths, crazy paved patio area, shaped lawns flanked by flower bedswith a variety of mature shrubs, plants and small trees
GENERAL INFORMATIONTENURE: Freehold with vacant possession on completion.COUNCIL TAX: Assessed to Band F, charge, £2,944.60, Dudley MBC for 2025 / 2026
E.P.C.: The property has an Energy Performance Certificate Band D-55, valid until 6th October 2032.SERVICES: Mains drainage, water, gas and electricity are connected.There is a gas fired central heating system of radiators served by the Worcester wall mounted boiler located in the ground floor boiler room, /the boiler was replaced circa 2022.FITTINGS: fittings In addition to those mentioned, the agreed sale will include all curtains, carpets blinds, light fittings and shades in situ. All others are expressly excluded.VIEWING: Interested parties should contact the joint Agent Andrew Taplin for further information or to arrange a viewing contact details are on the attached brochure .ANTI MONEY The successful purchaser will beLAUNDERING: The successful purchaser will be required to submit two forms of identify and place of residence in order to comply with anti money laundering regulations.AGENTS IMPORTANT NOTICE:It should be noted the vendor of the property is related by marriage to the selling agent, Andrew Taplin.
located in the ground floor boiler room. The boiler was replaced circa 2022.
Brochures
Property BrochureFull Details- COUNCIL TAXA payment made to your local authority in order to pay for local services like schools, libraries, and refuse collection. The amount you pay depends on the value of the property.Read more about council Tax in our glossary page.
- Band: F
- PARKINGDetails of how and where vehicles can be parked, and any associated costs.Read more about parking in our glossary page.
- Yes
- GARDENA property has access to an outdoor space, which could be private or shared.
- Yes
- ACCESSIBILITYHow a property has been adapted to meet the needs of vulnerable or disabled individuals.Read more about accessibility in our glossary page.
- Ask agent
Greenroyde, Pedmore
Add an important place to see how long it'd take to get there from our property listings.
__mins driving to your place



Your mortgage
Notes
Staying secure when looking for property
Ensure you're up to date with our latest advice on how to avoid fraud or scams when looking for property online.
Visit our security centre to find out moreDisclaimer - Property reference 12634649. The information displayed about this property comprises a property advertisement. Rightmove.co.uk makes no warranty as to the accuracy or completeness of the advertisement or any linked or associated information, and Rightmove has no control over the content. This property advertisement does not constitute property particulars. The information is provided and maintained by The Lee Shaw Partnership, Hagley. Please contact the selling agent or developer directly to obtain any information which may be available under the terms of The Energy Performance of Buildings (Certificates and Inspections) (England and Wales) Regulations 2007 or the Home Report if in relation to a residential property in Scotland.
*This is the average speed from the provider with the fastest broadband package available at this postcode. The average speed displayed is based on the download speeds of at least 50% of customers at peak time (8pm to 10pm). Fibre/cable services at the postcode are subject to availability and may differ between properties within a postcode. Speeds can be affected by a range of technical and environmental factors. The speed at the property may be lower than that listed above. You can check the estimated speed and confirm availability to a property prior to purchasing on the broadband provider's website. Providers may increase charges. The information is provided and maintained by Decision Technologies Limited. **This is indicative only and based on a 2-person household with multiple devices and simultaneous usage. Broadband performance is affected by multiple factors including number of occupants and devices, simultaneous usage, router range etc. For more information speak to your broadband provider.
Map data ©OpenStreetMap contributors.




