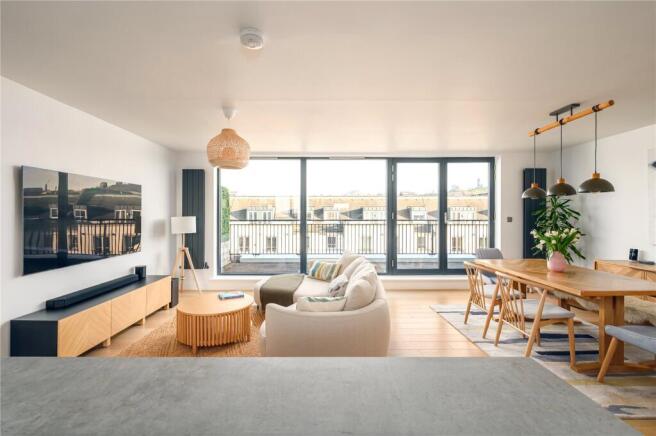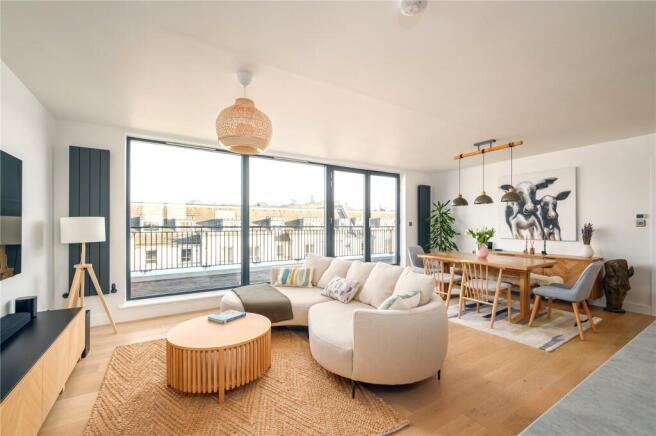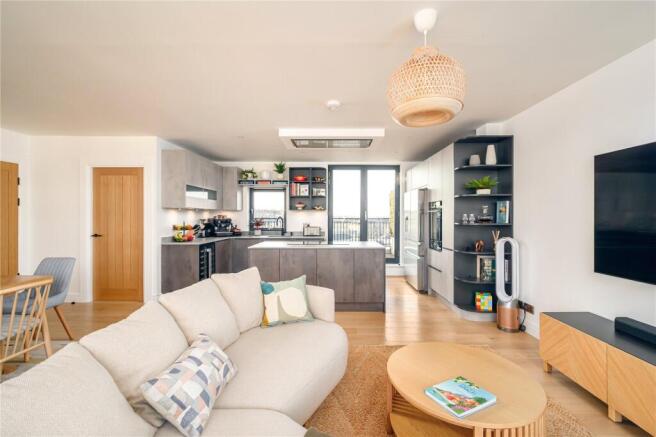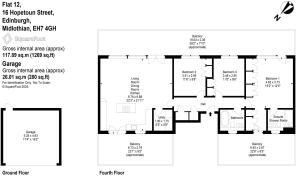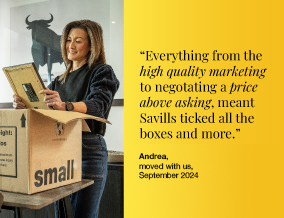
Hopetoun Street, City Centre, Edinburgh, EH7
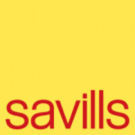
- PROPERTY TYPE
Penthouse
- BEDROOMS
3
- BATHROOMS
2
- SIZE
1,269-1,549 sq ft
118-144 sq m
- TENUREDescribes how you own a property. There are different types of tenure - freehold, leasehold, and commonhold.Read more about tenure in our glossary page.
Freehold
Key features
- Renovated to an exceptional walk-in standard, including custom-designed luxury storage solutions and high-end appliances.
- Three private decked roof terraces with dual aspects, offering panoramic city skyline and coastal views.
- Three double bedrooms and two bathrooms, all upgraded to a premium, luxury specification.
- Secure access with lift to all floors and a private landing.
- Secure underground parking space in addition to a private double garage, featuring a security barrier, stainless steel door, and provision for an electric vehicle charging point.
- EPC Rating = B
Description
Description
16/12 Hopetoun Street is an outstanding three-bedroom, two-bathroom penthouse, meticulously renovated to a high specification. Offering an extraordinary combination of luxury, space, and skyline views, this home overlooks iconic Edinburgh landmarks including Arthur’s Seat, Calton Hill, the St James Quarter, Edinburgh Castle, and the Firth of Forth.
Nestled just a few streets from vibrant Leith Walk and within easy reach of New Town’s premier amenities, the property presents a rare opportunity to own a true luxury penthouse in the heart of the city - ideal as a principal residence or an elegant second home.
Access is via a secure communal entrance with stair and lift access to a private landing. The apartment further benefits from multi-point, insurance-rated front door locks for additional security.
The expansive open-plan living, dining, and kitchen area is bathed in natural light thanks to floor-to-ceiling NorDan windows. From sunrise to sunset, the space offers captivating views across the city skyline - an ideal setting for entertaining or relaxing. Finished with engineered hardwood flooring, this generously proportioned room accommodates a variety of lifestyles, from hosting large gatherings to modern family living.
The sleek, contemporary kitchen - designed and installed by Riddle & Coghill Interiors - features top of the range Siemens StudioLine smart appliances, including an induction hob, pyrolytic and hydrolytic steam oven, dual-zone wine cooler, French-style fridge/freezer with integrated ice maker, warming drawer, dishwasher, and Cosentino Dekton worktops with a 25-year guarantee. A culinary space befitting both busy professionals and accomplished home chefs.
The penthouse boasts three spacious double bedrooms, including a luxurious principal suite with en-suite bathroom, walk-in wardrobe, and direct access to two of the three roof terraces. The en-suite is superbly appointed with Porcelanosa tiles, Laufen x Kartell ceramics, a Hansgrohe thermostatic rainfall shower, underfloor heating, mood lighting, integrated Bluetooth speakers, and other refined touches.
All bedrooms and wardrobes are bespoke creations by Riddle & Coghill Interiors, enhanced by custom-designed, heat-resistant blackout curtains and sleek slim-profile rails. Storage solutions have been cleverly integrated to maximise space while maintaining a sense of openness and flexibility.
The family bathroom mirrors the same high-end specification, featuring an Ashton & Bentley freestanding spa bath with thermostatic controls and a HiB illuminated, anti-mist mirror cabinet.
A separate utility room houses side-by-side smart washer and dryer units, with additional integrated storage.
The property’s three expansive decked roof terraces offer a private outdoor haven with panoramic views of Edinburgh’s landmarks to one side and the dramatic Fife coastline to the other. Whether enjoying morning coffee or evening cocktails, these terraces provide an unparalleled setting for relaxation and entertaining.
This penthouse includes a secure underground parking space and a rare, fully enclosed private double garage - complete with composite flooring, power, lighting, a Guardsman security barrier, and stainless steel door. Permission is in place to install an EV charging point.
Location
Ideally situated for city-centre living, with artisan shops, cafés, and restaurants on nearby Broughton Street, and within walking distance of St James Quarter, Multrees Walk, John Lewis, George Street, and Princes Street.
Abundant cultural attractions nearby, including theatres, cinemas, and museums. Excellent transport links via tram, bus, and Waverley Station, with convenient access to Edinburgh Airport.
Outdoor spaces such as Calton Hill, Holyrood Park, Inverleith Park, and the Royal Botanic Garden are within easy reach.
Close to a range of excellent local and private schools, including Edinburgh Academy, Fettes College, and Erskine Stewart’s Melville Schools.
Square Footage: 1,269 sq ft
Additional Info
Listing: The property is not listed and lies outside a conservation area.
Fixtures and Fittings: All kitchen appliances, washing machine, dryer, curtains, curtain rails, garage storage, light fittings, and terrace hedging are included (all under remaining manufacturer warranties).
Exclusions: Weber BBQ grill, Ooni pizza oven, movable outdoor furniture, and heat lamps.
Other: Factor fees include common buildings insurance.
Sale: Chain-free.
Brochures
Web Details- COUNCIL TAXA payment made to your local authority in order to pay for local services like schools, libraries, and refuse collection. The amount you pay depends on the value of the property.Read more about council Tax in our glossary page.
- Band: G
- PARKINGDetails of how and where vehicles can be parked, and any associated costs.Read more about parking in our glossary page.
- Yes
- GARDENA property has access to an outdoor space, which could be private or shared.
- Ask agent
- ACCESSIBILITYHow a property has been adapted to meet the needs of vulnerable or disabled individuals.Read more about accessibility in our glossary page.
- Ask agent
Hopetoun Street, City Centre, Edinburgh, EH7
Add an important place to see how long it'd take to get there from our property listings.
__mins driving to your place
Your mortgage
Notes
Staying secure when looking for property
Ensure you're up to date with our latest advice on how to avoid fraud or scams when looking for property online.
Visit our security centre to find out moreDisclaimer - Property reference EDT250073. The information displayed about this property comprises a property advertisement. Rightmove.co.uk makes no warranty as to the accuracy or completeness of the advertisement or any linked or associated information, and Rightmove has no control over the content. This property advertisement does not constitute property particulars. The information is provided and maintained by Savills, Edinburgh. Please contact the selling agent or developer directly to obtain any information which may be available under the terms of The Energy Performance of Buildings (Certificates and Inspections) (England and Wales) Regulations 2007 or the Home Report if in relation to a residential property in Scotland.
*This is the average speed from the provider with the fastest broadband package available at this postcode. The average speed displayed is based on the download speeds of at least 50% of customers at peak time (8pm to 10pm). Fibre/cable services at the postcode are subject to availability and may differ between properties within a postcode. Speeds can be affected by a range of technical and environmental factors. The speed at the property may be lower than that listed above. You can check the estimated speed and confirm availability to a property prior to purchasing on the broadband provider's website. Providers may increase charges. The information is provided and maintained by Decision Technologies Limited. **This is indicative only and based on a 2-person household with multiple devices and simultaneous usage. Broadband performance is affected by multiple factors including number of occupants and devices, simultaneous usage, router range etc. For more information speak to your broadband provider.
Map data ©OpenStreetMap contributors.
