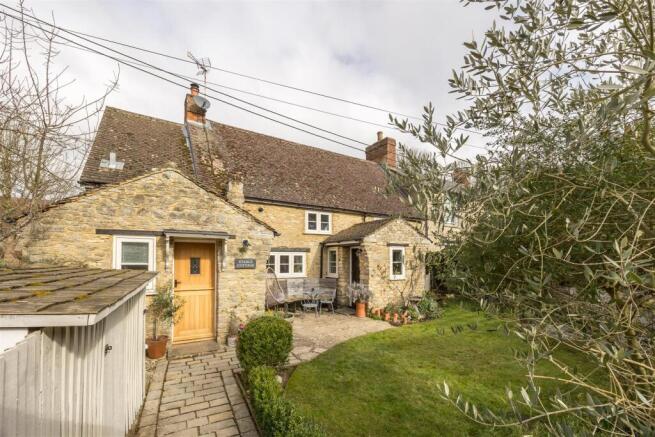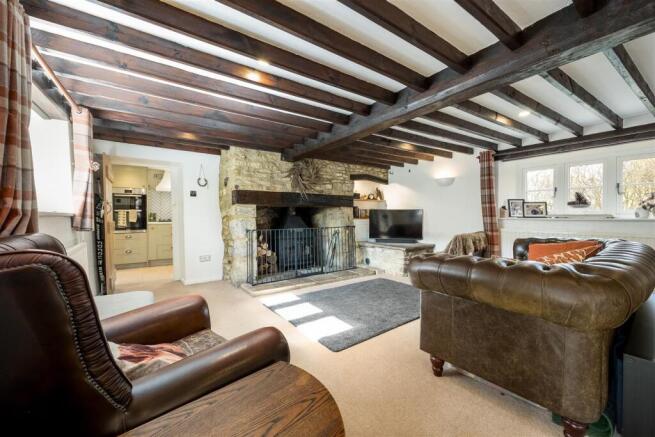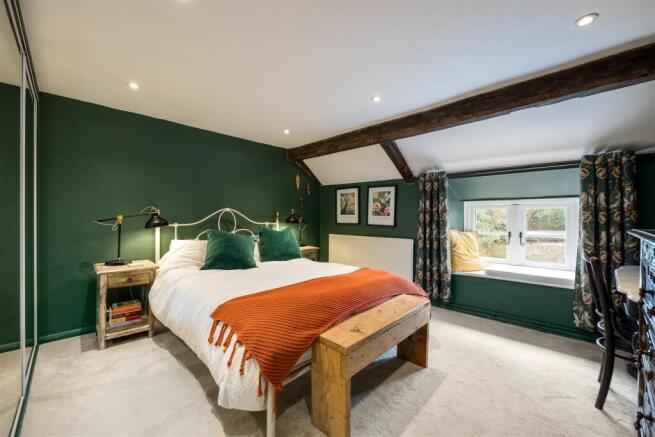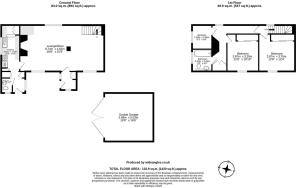
Rectory Lane, Fringford

- PROPERTY TYPE
Cottage
- BEDROOMS
3
- BATHROOMS
1
- SIZE
1,271 sq ft
118 sq m
- TENUREDescribes how you own a property. There are different types of tenure - freehold, leasehold, and commonhold.Read more about tenure in our glossary page.
Freehold
Key features
- Deliciously characterful
- Lovely beams & stone
- Lots of recent improvements
- Refitted kitchen
- 28 ft living room with Inglenook
- Study to side
- Three bedrooms, two with wardrobes
- Double garage & driveway
- Charming, peaceful gardens
Description
Fringford is one of the very few villages that still feels "unspoilt". Its history dates back at least two thousand years and artefacts relating to Romans, Saxons and earlier have been found in sites within the village. It is no surprise as it sits on a tributary of the Little Ouse river, providing a valuable water source. It is also the "Candleford Green" part of "Lark Rise to Candleford", the book and now TV story of Flora Thompson's childhood. Today the Butcher's Arms pub is well favoured (the beer festival is fantastic!), and the C of E first school is a strong draw to the village. For many the mix of a feeling of real seclusion to a quiet and rural spot combined with easy access to Bicester, London and beyond makes it a special place to live.
Rectory Lane is a very old road, which was likely used by drovers in Saxon times to take sheep to the thriving wool centre Brackley. The young author Flora Thompson (Flora Timms at the time, author of Lark rise to Candleford) would have taken this route from Fringford High Street to Shelswell Manor in 1890. She would have walked past a set of buildings which are part of the old Rectory - one of these became Stable Cottage. The building has had many lives, from a small sweet shop in a previous century to many happy family homes!
The stable door opens into a charming porch that really does set the tone of this lovely cottage. Fitted cupboards in gentle pastel shades to right and left contrast beautifully with the stone floor and the real wood of the doors. This includes the stripped timber item on the left which opens into a very smart cloakroom complete with panelling. The floor continues seamlessly ahead into the kitchen. Your eyes are instantly drawn to the honey stone at the far end, a throwback telling of the age of the house. The sellers have refitted the kitchen, which is now a real study in perfectly packaging what might otherwise have been an awkward space. Units run down either side, with a breakfast bar to the right, plus a long range of units to the left which includes a Bosch double oven and gas hob, plus dishwasher, in a classic style.
Take a right, and you enter the living area. By most measures, this is a splendid room! A fine Inglenook fireplace takes pride of place to the near end, with a woodburning stove centre stage. The alcove next to it contains a couple of shelves under which is a small cupboard, next to a raised plinth that is a perfect spot for the TV. It's an incredibly light room due to the number of windows on either side, an experience at odds with many cottages which can be very dark. There is a central pillar built of stone, and this provides a visual separation between the seating area near the fire and the dining area at the end. The size of the room ensures it can fit many different needs, but the set up as it is today probably makes the most sense for day-to-day living. And unusually, the second porch, a remnant from when this was two cottages, is now used as an absolutely brilliant study. complete with building storage and even a desk top constructed from one beautiful piece of oak.
At the rear of the living room, stairs lead to the first floor. At the top the window set into a deep reveal offers a pretty view back out across neighbouring gardens. Opposite, the main bedroom is a delight. The low window with its window seat is utterly charming, framed by timbers across the ceiling that highlight the age of this cottage, which was once thatched. It's such a big room that the largest of beds can be accompanied by a dressing table, various chests etc without the room ever feeling small. And this feeling of space is accentuated by the fact wardrobes are already built in.
Continuing down the landing, with more timber purlins overhead, takes you to the second bedroom on your left side. Another charming room complete with window seat, it's also a double, fitted with a range of wardrobes. At the end of the landing, the smallest bedroom is more a good size single or a workspace. Serving all three rooms, the bathroom to the far end is fitted in a gentle and pleasing style. Timber flooring contrasts with the neat, white suite which includes a run of useful storage and vanity units on the left, topped off by a sink. On the right, the bath also includes a thermostatic shower overhead, protected by a glass screen.
Outside, the garden is perfect for purpose and very peaceful. As the house sits side on to the lane, it looks directly over its own garden to the right hand side. The gravel of the driveway offers parking for two cars off road, and behind them is a detached double garage with power, a rare and valuable asset for a cottage of this size. The garden is nicely enclosed with a pretty picket fence and gate, leading up a paved path to the front door past low-level storage which is brilliant for mowers, bicycles, garden hose etc etc. Various borders play host to a really lovely array of plants, ranging from daffodils to shrubs, trees to hedging. Between the two porches is a lovely paved seating area. In the opposite corner another seating area is covered by a rather pretty pergola, complete with a vine overhead. It is immensely private, a serene spot in one of the quietest villages we know.
Brochures
Rectory Lane, FringfordMaterial InformationBrochure- COUNCIL TAXA payment made to your local authority in order to pay for local services like schools, libraries, and refuse collection. The amount you pay depends on the value of the property.Read more about council Tax in our glossary page.
- Band: D
- PARKINGDetails of how and where vehicles can be parked, and any associated costs.Read more about parking in our glossary page.
- Driveway,Off street,No disabled parking,EV charging
- GARDENA property has access to an outdoor space, which could be private or shared.
- Yes
- ACCESSIBILITYHow a property has been adapted to meet the needs of vulnerable or disabled individuals.Read more about accessibility in our glossary page.
- Ask agent
Rectory Lane, Fringford
Add an important place to see how long it'd take to get there from our property listings.
__mins driving to your place
Your mortgage
Notes
Staying secure when looking for property
Ensure you're up to date with our latest advice on how to avoid fraud or scams when looking for property online.
Visit our security centre to find out moreDisclaimer - Property reference 33773872. The information displayed about this property comprises a property advertisement. Rightmove.co.uk makes no warranty as to the accuracy or completeness of the advertisement or any linked or associated information, and Rightmove has no control over the content. This property advertisement does not constitute property particulars. The information is provided and maintained by Cridland & Co, Caulcott. Please contact the selling agent or developer directly to obtain any information which may be available under the terms of The Energy Performance of Buildings (Certificates and Inspections) (England and Wales) Regulations 2007 or the Home Report if in relation to a residential property in Scotland.
*This is the average speed from the provider with the fastest broadband package available at this postcode. The average speed displayed is based on the download speeds of at least 50% of customers at peak time (8pm to 10pm). Fibre/cable services at the postcode are subject to availability and may differ between properties within a postcode. Speeds can be affected by a range of technical and environmental factors. The speed at the property may be lower than that listed above. You can check the estimated speed and confirm availability to a property prior to purchasing on the broadband provider's website. Providers may increase charges. The information is provided and maintained by Decision Technologies Limited. **This is indicative only and based on a 2-person household with multiple devices and simultaneous usage. Broadband performance is affected by multiple factors including number of occupants and devices, simultaneous usage, router range etc. For more information speak to your broadband provider.
Map data ©OpenStreetMap contributors.





