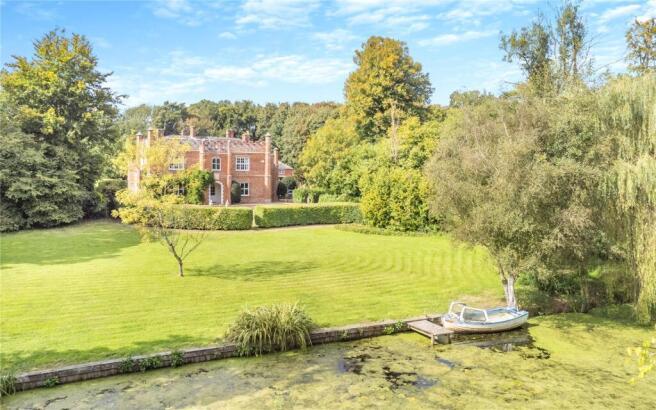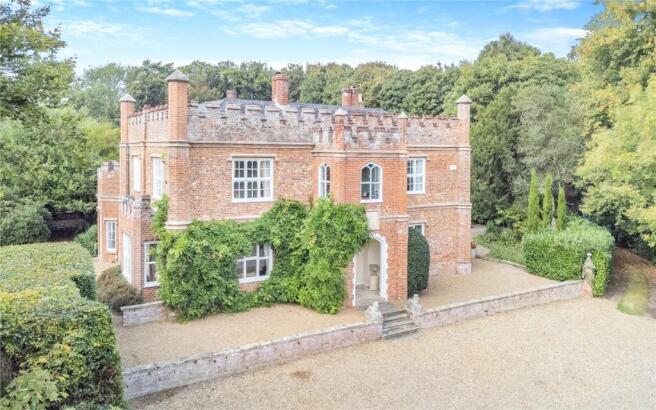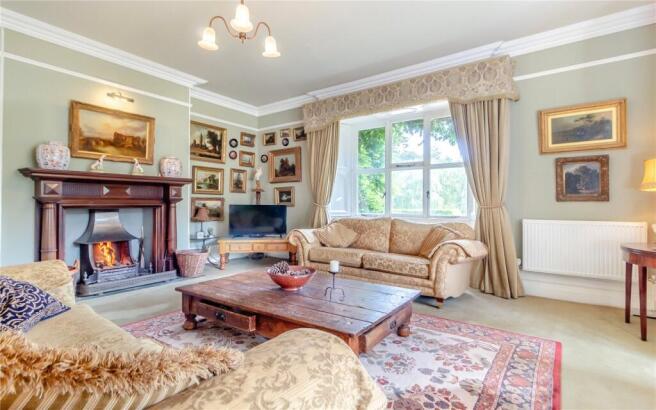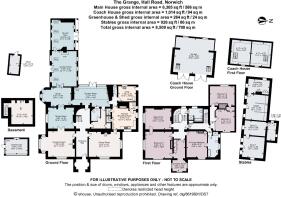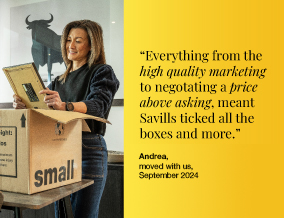
Hall Road, Little Plumstead, Norwich, Norfolk, NR13

- PROPERTY TYPE
Detached
- BEDROOMS
5
- BATHROOMS
2
- SIZE
6,305 sq ft
586 sq m
- TENUREDescribes how you own a property. There are different types of tenure - freehold, leasehold, and commonhold.Read more about tenure in our glossary page.
Freehold
Key features
- Stunning Grade II* listed country house
- Five reception rooms
- Five bedrooms
- Range of outbuildings including a Coach House with significant potential
- Walled garden, lake and grounds of about 11.61 acres
- EPC Rating = E
Description
Description
The Grange is a home with a fascinating history, a wonderful presence amongst the landscape, and yet a practicality for modern day living, with excellent convenience for the cathedral city of Norwich, and the Norfolk Broads.
Listed Grade II* as a building of outstanding architectural and historic interest, the house dates from the 16th Century with fine tudor brickwork as a reminder of its origins. The house was originally known as Plumstead Hall and was the seat of the Hobarts, one of the principal seats of Norfolk and the birthplace of Sir Henry Hobart in 1563. Sir Henry bought the Manor of Blickling in 1616 from the Cleres who had inherited the estate from the Boleyns. Blickling Hall was completed in 1621. It must have been at this time that Sir Henry Hobart left Plumstead Hall and it was probably then that, what would have been a great Mansion, was reduced to it’s present size. Reputedly, it was used as a hunting lodge by the Hobart family, probably after they moved to Blickling.
In the early 19th Century The Grange was remodelled in the increasingly fashionable gothic style originally made popular by Horace Walpole at Strawberry hill during the latter half of the 18th Century. This remodelling was believed to have been carried out in 1806 by the Norwich architect Arthur Browne (he was the secretary of the Norwich School of Artists) and his client was Francis Gostling a brandy merchant. The picturesque landscape gardens with a lake would have been laid out at this period. There are early Victorian alterations and minor additions to the house in the Tudor style.
The current custodians of The Grange acquired the house in 2010, at which point the house required updating and restoration. Over the following years, a sympathetic restoration programme ensued. From the replacement of electrics and heating system, to re-roofing where required, brickwork with authentic lime mortar, and the finer details such as replacement Roman Cement strings, and window hoods, even the Victorian Greenhouse was replaced. The combined works have resulted in a fine home, with obvious grandeur, and a subtle comfort thanks to the elegant rooms and natural light enjoyed throughout. There are highlights at every turn, with Yorkstone floors, chamferred beams, a garden room perfectly orientated for long summer evenings, impressive fire surrounds, high ceilings, original shutters, stained glass, and what may be a Georgian staircase, gives its refinement. Every room has a function, including a rebuilt billiard room complete with billiard table, and the renovated gym studio with access out to the walled garden.
This is a house that has evolved successfully, retaining charm and detail, alongside modern day comforts and functionality.
Gardens and Grounds
The established gardens and grounds of The Grange provide a tucked away and secluded feel, with the house in the middle of about 12 acres, entirely in control of its outlook and affording a high degree of privacy.
There are two drives, with an informal drive to the side of the house and to the stable yard with coach house, with the principal drive through woodland, opening out to the extremely attractive front of the house, the symmetry and castellations adding to the visual impact.
There is a gravelled terrace to the east and south of the house and to the south a large area of lawned garden bordered by mature shrubberies, including banks of rhododendrons, and fine mature trees, principally oak. At the end of the south lawn there is a ha-ha which separates the lawned garden from paddock and grazing land.
Situated to the west of the house there is a walled kitchen garden with box edged borders and paths. At the southern edge of the walled garden there is the restored Victorian glasshouse. The walled garden is bordered by a mature and productive orchard and surrounding this is broadleaved woodland under planted with spring bulbs. Beyond this to the west there is a large area of meadow, which has been re-wilded for the benefit of local wildlife. To the east of the house the land slopes gently down to the spring fed lake bordered by grassland and woodland. The lake has a central island with alder, oak, silver birch and rhododendrons and an ornamental bridge leads to the island, whilst a folly is situated beyond.
Outbuildings
There is a range of traditional outbuildings situated to the north of the house including the original coach house and stables with the original stalls. These are traditionally constructed of red brick under slate and pantiles roofs. The coach house, with a ground floor and first floor, is ripe for imaginations to consider what it could become, whilst the same could be said for the stables.
Location
The Grange is located on the edge of Little Plumstead, with excellent access to the Northern Distributor Road which provides transport link to the Cathedral city of Norwich, routes to the Norfolk coastline, and connecting with the A47 and A11.
Norwich is just over five miles away, and is renowned for its thriving retail, cultural, and educational sectors, alongside its research park, leisure facilities and industrial centres. The centre of Norwich is historic, with lanes of independent shops, the famous covered market, and a plethora of cafes, restaurants and bars that cater for all palettes. The city hosts private and state schools, through to the University of East Anglia, whilst transport links include an International airport and a mainline rail service to London Liverpool Street, and Cambridge.
Square Footage: 6,305 sq ft
Acreage: 11.61 Acres
Additional Info
Services
Mains water and electricity. Oil fired central heating. Private drainage.
Agent's Note
Please note the vendor advises us knotweed was treated in the paddock between 2019 and 2021. For further details please speak to the Agent.
Fixtures and Fittings
All fixtures and fittings including fitted carpets and curtains are specifically excluded from the sale, but may be available in addition, subject to separate negotiation.
Viewings
Strictly by appointment with Savills. If there is any point which is of particular importance to you, we invite you to discuss this with us, especially before you travel to view the property.
NB Floor plans prepared by ehouse and are for guidance only. Savills do not accept any responsibility for their accuracy.
Important Notice
Savills, their clients and any joint agents give notice that:
1.They are not authorised to make or give any representations or warranties in relation to the property either here or elsewhere, either on their own behalf or on behalf of their client or otherwise. They assume no responsibility for any statement that may be made in these particulars. These particulars do not form part of any offer or contract and must not be relied upon as statements or representations of fact.
2.Any areas, measurements or distances are approximate. The text, photographs and plans are for guidance only and are not necessarily comprehensive. It should not be assumed that the property has all necessary planning, building regulation or other consents and Savills have not tested any services, equipment or facilities. Purchasers must satisfy themselves by inspection or otherwise.
Brochures
Web DetailsParticulars- COUNCIL TAXA payment made to your local authority in order to pay for local services like schools, libraries, and refuse collection. The amount you pay depends on the value of the property.Read more about council Tax in our glossary page.
- Band: G
- PARKINGDetails of how and where vehicles can be parked, and any associated costs.Read more about parking in our glossary page.
- Yes
- GARDENA property has access to an outdoor space, which could be private or shared.
- Yes
- ACCESSIBILITYHow a property has been adapted to meet the needs of vulnerable or disabled individuals.Read more about accessibility in our glossary page.
- Ask agent
Hall Road, Little Plumstead, Norwich, Norfolk, NR13
Add an important place to see how long it'd take to get there from our property listings.
__mins driving to your place
Your mortgage
Notes
Staying secure when looking for property
Ensure you're up to date with our latest advice on how to avoid fraud or scams when looking for property online.
Visit our security centre to find out moreDisclaimer - Property reference NRS230082. The information displayed about this property comprises a property advertisement. Rightmove.co.uk makes no warranty as to the accuracy or completeness of the advertisement or any linked or associated information, and Rightmove has no control over the content. This property advertisement does not constitute property particulars. The information is provided and maintained by Savills, Norwich. Please contact the selling agent or developer directly to obtain any information which may be available under the terms of The Energy Performance of Buildings (Certificates and Inspections) (England and Wales) Regulations 2007 or the Home Report if in relation to a residential property in Scotland.
*This is the average speed from the provider with the fastest broadband package available at this postcode. The average speed displayed is based on the download speeds of at least 50% of customers at peak time (8pm to 10pm). Fibre/cable services at the postcode are subject to availability and may differ between properties within a postcode. Speeds can be affected by a range of technical and environmental factors. The speed at the property may be lower than that listed above. You can check the estimated speed and confirm availability to a property prior to purchasing on the broadband provider's website. Providers may increase charges. The information is provided and maintained by Decision Technologies Limited. **This is indicative only and based on a 2-person household with multiple devices and simultaneous usage. Broadband performance is affected by multiple factors including number of occupants and devices, simultaneous usage, router range etc. For more information speak to your broadband provider.
Map data ©OpenStreetMap contributors.
