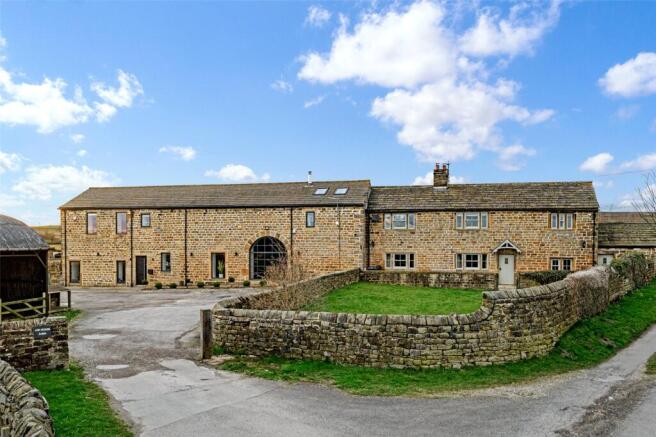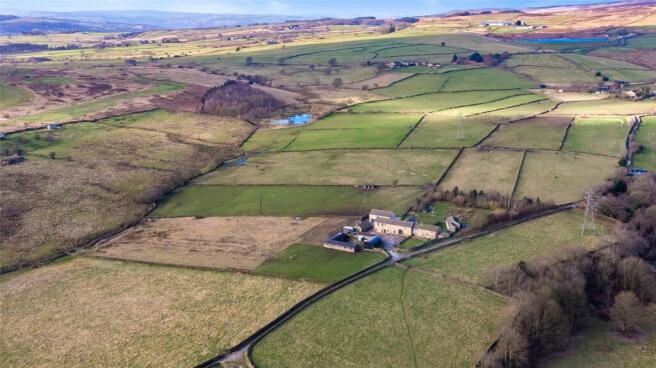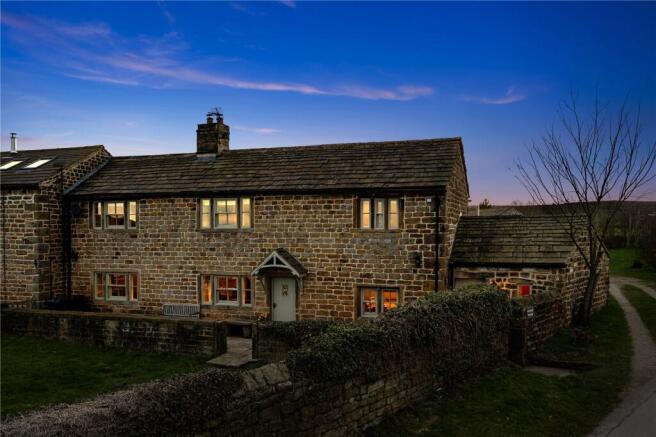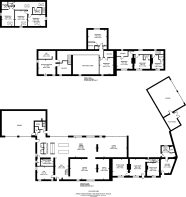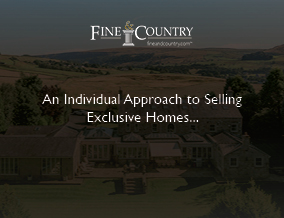
Ash House Farm, Sconce Lane, Baildon, Shipley, West Yorkshire
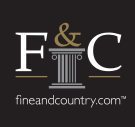
- PROPERTY TYPE
Detached
- BEDROOMS
9
- BATHROOMS
8
- SIZE
8,810 sq ft
818 sq m
- TENUREDescribes how you own a property. There are different types of tenure - freehold, leasehold, and commonhold.Read more about tenure in our glossary page.
Freehold
Key features
- 12 acre plot
- Stunning barn conversion
- Attached cottage
- Nine reception rooms
- Butler's kitchen
- Games room
- Nine bedrooms
- Material information - Ask the agent
Description
Ash House Farm is a residence of considerable size, quality, and versatility. This magnificent property consists of the charming Grade II Listed farmhouse, which is currently run as a successful holiday let, and an expansive barn conversion that offers over 5,000 sq. ft. of living space. The barn conversion has been finished to the highest standards, ensuring that every detail is meticulously crafted to create an extraordinary living environment. Set against a backdrop of tranquil countryside, the property also boasts an orchard, seven stables, ample garaging, and extensive courtyard parking.
The Farmhouse
Once the principal residence at Ash House Farm, the Grade II Listed farmhouse now serves as a luxurious holiday let, generating a significant income. Its stylish décor and high-quality fixtures and fittings blend seamlessly with the building’s historic character, which is evident in the exposed beams, stone walls, and charming log burners. The ground floor of the farmhouse offers a series of spacious reception rooms, including a comfortable living room, a cozy sitting room, and an elegant dining room. A modern kitchen is equipped with integrated appliances, complemented by a utility/boot room and a convenient ground-floor w.c.
On the first floor, three beautifully appointed double bedrooms each come with their own en suite, ensuring privacy and comfort. The farmhouse also benefits from a vaulted cellar, cast iron radiators, and wooden sash double-glazed windows.
Externally, the property features a walled front garden, predominantly lawned, as well as a paved seating terrace to the rear, perfect for al fresco dining. The house is heated by a biomass boiler, with water supplied by a spring-fed filtration system and a privately owned septic tank shared with the barn.
The Barn
The barn conversion is the crown jewel of this estate, a true marvel of design and craftsmanship. As you step into the entrance hall, the striking floating staircase immediately captivates the eye, leading you to an array of interconnected living spaces that are bathed in natural light. The heart of the barn is the spectacular kitchen, which boasts not one but two islands, and a separate Butler's kitchen that also functions as a stylish bar area. The kitchen is handcrafted by Eastburn Pine, with Corian-style worktops and base units made from reclaimed wood sourced from a Dutch cheese factory. The seamless flow between the kitchen and the dining area opens out through floor-to-ceiling sliding doors onto the rear terrace, offering a perfect setting for entertaining.
The family area, with its inviting gas fire, leads to a formal living room with a welcoming wood-burning stove. The large arched windows fill the space with natural light, and the living room's double-height ceiling further enhances the sense of openness and grandeur. The ground floor also features a games room, a spacious office, a gym, and a utility room, as well as two w.c. and access to the integral double garage.
Upstairs, the first floor comprises three principal double bedrooms, each a peaceful retreat. The main suite is particularly luxurious, with a walk-in wardrobe and an en suite bathroom. Two additional double bedrooms, both with en suite facilities, are accessed from an open landing that overlooks the living room below. For extended family or guests, the attached "Guest Wing" offers three further double bedrooms, one with an en suite shower room, and a separate house bathroom. The barn is heated by an eco-friendly ground-source heat pump.
The estate is complemented by a front courtyard that provides ample parking space and leads around the barn to the large double garage with remote-controlled roller shutter doors. The courtyard also provides access to the stables and other stone outbuildings, offering significant potential for conversion into additional accommodation (subject to planning permission). To the rear of the barn is a vast seating terrace with a hot tub and barrel sauna, perfect for relaxation and outdoor entertaining. The raised lawned garden is beautifully landscaped and leads directly to the orchard and grazing land that surround the property.
Ash House Farm presents a unique opportunity to acquire a property of exceptional quality in a truly idyllic setting. The combination of a historic farmhouse, a breathtaking barn conversion, and substantial acreage makes this an extraordinary residence. With its close proximity to Baildon and Ilkley, the property offers both seclusion and convenience, providing the perfect balance of rural tranquillity and easy access to local amenities.
For those seeking a home that is as distinctive as it is luxurious, Ash House Farm is a rare find that must be seen to be fully appreciated.
Brochures
Particulars- COUNCIL TAXA payment made to your local authority in order to pay for local services like schools, libraries, and refuse collection. The amount you pay depends on the value of the property.Read more about council Tax in our glossary page.
- Band: G
- PARKINGDetails of how and where vehicles can be parked, and any associated costs.Read more about parking in our glossary page.
- Yes
- GARDENA property has access to an outdoor space, which could be private or shared.
- Yes
- ACCESSIBILITYHow a property has been adapted to meet the needs of vulnerable or disabled individuals.Read more about accessibility in our glossary page.
- Ask agent
Energy performance certificate - ask agent
Ash House Farm, Sconce Lane, Baildon, Shipley, West Yorkshire
Add an important place to see how long it'd take to get there from our property listings.
__mins driving to your place
Your mortgage
Notes
Staying secure when looking for property
Ensure you're up to date with our latest advice on how to avoid fraud or scams when looking for property online.
Visit our security centre to find out moreDisclaimer - Property reference FAC250004. The information displayed about this property comprises a property advertisement. Rightmove.co.uk makes no warranty as to the accuracy or completeness of the advertisement or any linked or associated information, and Rightmove has no control over the content. This property advertisement does not constitute property particulars. The information is provided and maintained by Fine & Country, Moortown. Please contact the selling agent or developer directly to obtain any information which may be available under the terms of The Energy Performance of Buildings (Certificates and Inspections) (England and Wales) Regulations 2007 or the Home Report if in relation to a residential property in Scotland.
*This is the average speed from the provider with the fastest broadband package available at this postcode. The average speed displayed is based on the download speeds of at least 50% of customers at peak time (8pm to 10pm). Fibre/cable services at the postcode are subject to availability and may differ between properties within a postcode. Speeds can be affected by a range of technical and environmental factors. The speed at the property may be lower than that listed above. You can check the estimated speed and confirm availability to a property prior to purchasing on the broadband provider's website. Providers may increase charges. The information is provided and maintained by Decision Technologies Limited. **This is indicative only and based on a 2-person household with multiple devices and simultaneous usage. Broadband performance is affected by multiple factors including number of occupants and devices, simultaneous usage, router range etc. For more information speak to your broadband provider.
Map data ©OpenStreetMap contributors.
