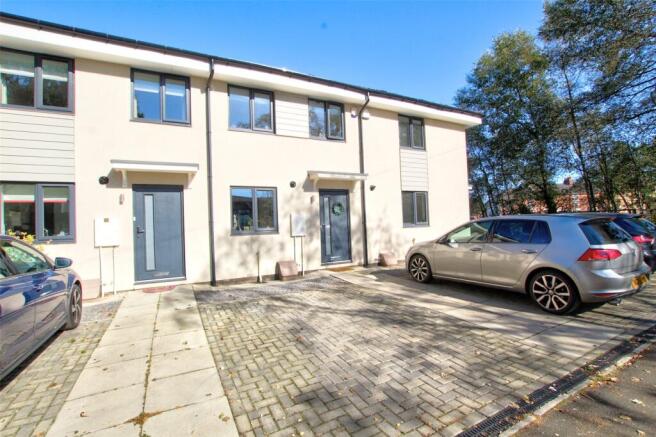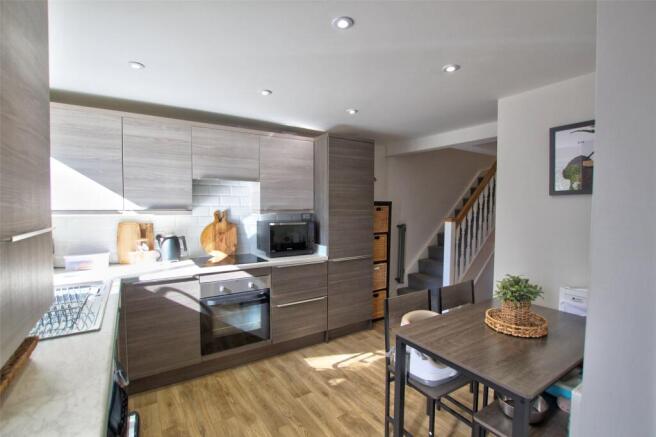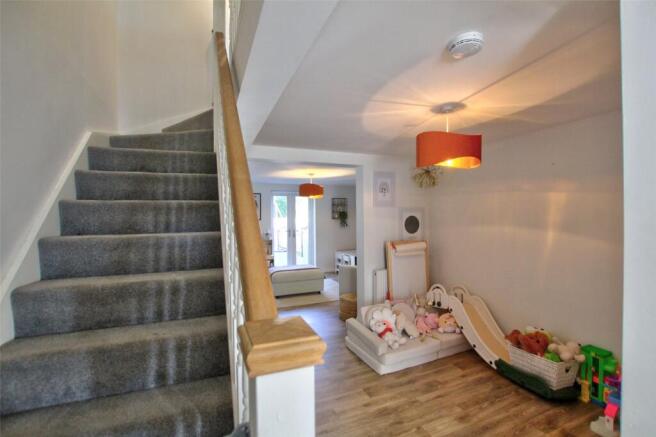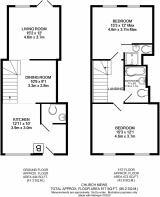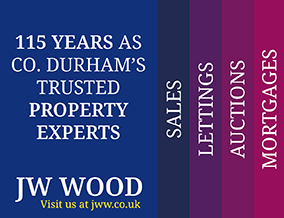
Auckland Road, Bishop Auckland, County Durham, DL14

- PROPERTY TYPE
Terraced
- BEDROOMS
2
- BATHROOMS
2
- SIZE
Ask agent
- TENUREDescribes how you own a property. There are different types of tenure - freehold, leasehold, and commonhold.Read more about tenure in our glossary page.
Freehold
Key features
- Brand New Mid Terrace House
- Two Bedrooms
- Two Bathrooms
- Two Reception rooms
- Parking Space
- Gas Central Heating
- Solid Wood Doors
- Private Garden
Description
The accommodation comprises of open plan kitchen with a selection of units and integrated appliances such as fridge freezer and dishwasher, cloakroom/wc, leading to dining area, then living room with French doors leading to the garden.
To the first floor there are two bedrooms - master with ensuite shower room and a refitted family bathroom. comprising of toilet, sink and bath with shower above.
The village of South Church is located on the outskirts of Bishop Auckland which has a large number of amenities to its name including schools, a hospital, railway station and a wide selection of supermarkets and national chain shops. It has a pleasant selection of recreation facilities as well with a number of bars, pubs and restaurants located in the town centre. The development is excellently located just off the A688 which provides links to Spennymoor and the A1 motorway to the North, and Barnard Castle to the south.
Agents notes:
The property will have a service charge of £660 Per annum which includes the building insurance- this is yet to be charged by the management company.
MATERIAL INFORMATION:
In compliance with the Consumer Protection from Unfair Trading Regulations 2008 and National Trading Standards Estate and Letting Agency Team’s Material information in property listings Guidance
PART A
Local Authority – Durham County Council
Council Tax Band – A
Tenure – Freehold
PART B
Property Type – Mid Terrace
Property Construction – Conversion
Number & Types of Rooms – Please refer to the details and floorplan, all measurements taken being the maximum dimensions available between internal walls
Electricity supply – Mains
Water Supply - Mains
Sewerage – Mains
Heating - Mains Gas Fired Boiler and radiatiors
Estimated Mobile phone coverage – Please refer to the Ofcom Website -
Estimated Broadband Download speeds – please refer to the Ofcom Website –
Parking: Allocated
PART C
Building Safety – The Vendor is not aware of any Building Safety issues. However, we would recommend that the purchaser engages the services of a chartered surveyor to confirm
Restrictions - Covenants apply - a list is availabke
Rights & Easements- Rights apply - a list is available to view
Flood risk – very low
Coastal Erosion - NA
Protected Trees – None on the property
Conservation area – No
Planning Permission – No
Accessibility – The property has not been altered for accessibility
Mining Area – Located in a historical mining area
Selective License Area – No
No other Material Information disclosures have been made by the vendor. This information has been compiled in good faith using resources readily available online and by enquiry of the vendor prior to marketing. However, such information could change after compilation of the data, so J W Wood cannot be held liable for any changes post compilation or any accidental errors or omissions.
Furthermore, J W Wood are not legally qualified and conveyancing documents are often complicated, necessitating judgement on our part about which parts are “Material Information” to be disclosed. If any information provided, or other matter relating to the property, is of particular importance to you, please do seek verification from a legal advisor before committing to expenditure.
Kitchen
12ft 11 x 10ft Max - To Front. Fitted kitchen comprising of a range of floor and wall mounted units in dark wooden effect with light worktops and white splash backs. The integrated appliances comprise of Zanussi electrical oven and Hob, concealed extractor hood, Dishwasher, Fridge freezer. Stainless Steel sink with mixer tap and drainer. Wall mounted cupboard housing Baxi combination boiler, burglar alarm control panel, two wall mounted double panel radiators.
wc
6ft x 3 ft - To Side. Low level wc, wall mounted hand wash basin, wall mounted radiator, fuse cupboard
Dining Room
10ft9 x 9ft - To Middle. Wall mounted double panel radiator, store cupboard under stairs
Living Room
15ft 3 x 12ft - To Rear. French doors to rear, two wall mounted radiators
First Floor landing
Loft access hatch, wall mounted radiator
Bedroom
11ft11 x 15ft3 - To Front. Two wall mounted double panel radiators
Bathroom
To Side. Bathroom suite in white comprising of bath with mains fed shower above with screen. Pedestal wash basin, low Level wc with wall mounted cistern, chrome wall mounted towel heater, inset spotlights to ceiling.
Bedroom
115ft2 x 12ft - To Rear. Two wall mounted radiators
En suite Shower room
To Side. Fitted suite comprising of tiled shower cubicle with main fed shower, low level wc with wall mounted cistern, pedestal wash basin, extractor fan, spot lights to ceiling, chrome towel heater.
Brochures
Web Details- COUNCIL TAXA payment made to your local authority in order to pay for local services like schools, libraries, and refuse collection. The amount you pay depends on the value of the property.Read more about council Tax in our glossary page.
- Band: A
- PARKINGDetails of how and where vehicles can be parked, and any associated costs.Read more about parking in our glossary page.
- Yes
- GARDENA property has access to an outdoor space, which could be private or shared.
- Yes
- ACCESSIBILITYHow a property has been adapted to meet the needs of vulnerable or disabled individuals.Read more about accessibility in our glossary page.
- Ask agent
Auckland Road, Bishop Auckland, County Durham, DL14
Add an important place to see how long it'd take to get there from our property listings.
__mins driving to your place
Your mortgage
Notes
Staying secure when looking for property
Ensure you're up to date with our latest advice on how to avoid fraud or scams when looking for property online.
Visit our security centre to find out moreDisclaimer - Property reference BAO240424. The information displayed about this property comprises a property advertisement. Rightmove.co.uk makes no warranty as to the accuracy or completeness of the advertisement or any linked or associated information, and Rightmove has no control over the content. This property advertisement does not constitute property particulars. The information is provided and maintained by J W Wood, Bishop Auckland. Please contact the selling agent or developer directly to obtain any information which may be available under the terms of The Energy Performance of Buildings (Certificates and Inspections) (England and Wales) Regulations 2007 or the Home Report if in relation to a residential property in Scotland.
*This is the average speed from the provider with the fastest broadband package available at this postcode. The average speed displayed is based on the download speeds of at least 50% of customers at peak time (8pm to 10pm). Fibre/cable services at the postcode are subject to availability and may differ between properties within a postcode. Speeds can be affected by a range of technical and environmental factors. The speed at the property may be lower than that listed above. You can check the estimated speed and confirm availability to a property prior to purchasing on the broadband provider's website. Providers may increase charges. The information is provided and maintained by Decision Technologies Limited. **This is indicative only and based on a 2-person household with multiple devices and simultaneous usage. Broadband performance is affected by multiple factors including number of occupants and devices, simultaneous usage, router range etc. For more information speak to your broadband provider.
Map data ©OpenStreetMap contributors.
