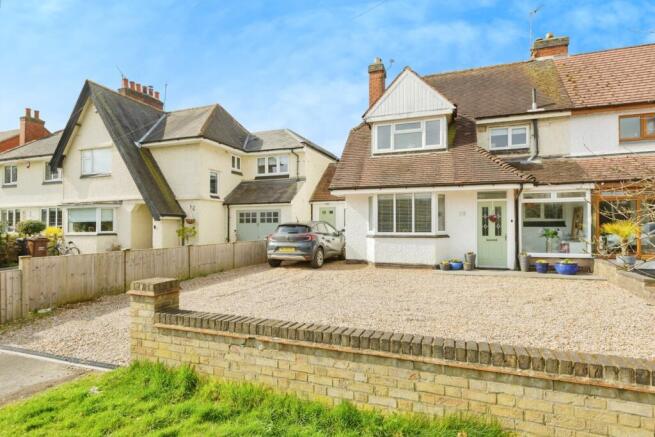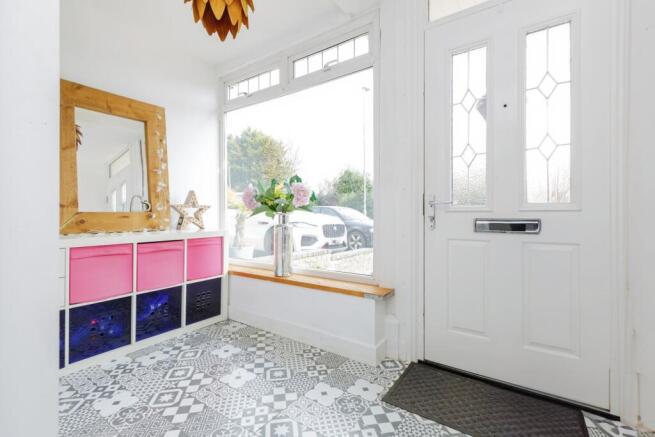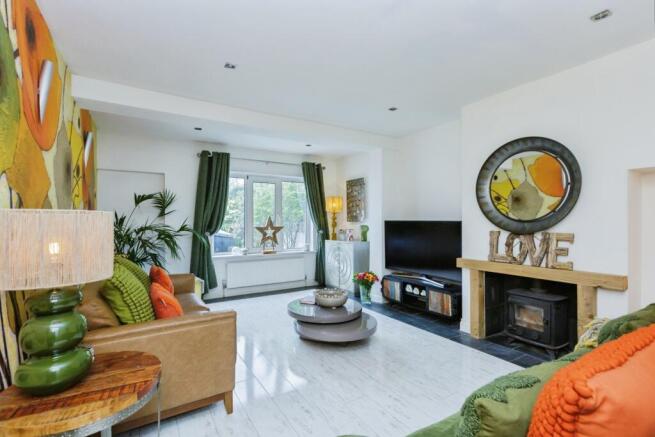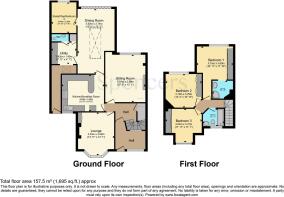Cropston Road, Anstey, Leicester, Leicestershire, LE7

- PROPERTY TYPE
Semi-Detached
- BEDROOMS
4
- BATHROOMS
2
- SIZE
Ask agent
- TENUREDescribes how you own a property. There are different types of tenure - freehold, leasehold, and commonhold.Read more about tenure in our glossary page.
Freehold
Key features
- - Four Double Bedrooms
- - Master With En-Suite
- - 4 Car Driveway
- - 3 Reception Rooms
- - Utility & DS WC
- -Bi-Fold Doors to Landscaped Garden
Description
As you step inside, you’ll be greeted by a large entrance porch that sets the tone for the rest of the home with mosaic effect flooring, large window for ample natural light and a beautiful oak door with glass panel inviting you into the main entrance hall, complete with 3 understairs cupboards and access to the kitchen, main lounge, additional living room and first floor of the property.
The front room is currently used as an additional living room. Handcrafted storage cupboard and TV units make for useful additions with a bay fronted window and made to measure blinds with a radiator below.
The main living room is set to the opposite side of the property and has a window view to the garden. With a stunning black slate tiled boarder and battered white wooden affect flooring, this spacious living room is not to be missed, spanning 17FT. In the colder months this room becomes a cosy haven with a multi fuel log burner with a wooden beam surround.
The heart of this residence is undoubtedly the handmade, bespoke kitchen. Comprising of both wall and floor mounted units. The unique wall units are bi-fold hydraulic mechanism with the added benefit of magic corner cupboards and a large pull-out larder unit, optimising storage space.
The sink and draining grooves have been cleverly crafted out of the same material as the worktops blending seamlessly into the room. The window looks out over the driveway to Sheepwash lane and field views. The finish to this room is thoughtfully sleek with a rounded breakfast bar and rounded under bar cupboards.
Leading from the kitchen is the 19.5FT dining room with stunning views to the landscaped garden via 3 door Bi-folds that seamlessly connect indoor and outdoor living and have “perfect fit” panel blinds. The addition of an overhead orangery skylight means this room is flooded with natural light and the benefit of 8 dimmable spotlights. The dining room currently holds a 6-seater solid oak dining table and settee with ample room for welcoming additional guests. The dining room allows access to the garden, the utility room, WC and the downstairs double bedroom.
The utility room has plumbing for washing machine and tumble dryer with a pull-out cupboard between, wall mounted cupboards and clothes pole for all your cleaning needs. Another floor to ceiling cupboard adds extra storage. Leading through the utility room is additional side access to front of the property with large freezer and added worktop. The WC can be accessed from the utility with a fully tiled floor and half wall tiles comprising of a WC with wash hand basin and cupboard.
The downstairs double bedroom has a window looking out to the rear garden, with radiator below. Wooden effect flooring and free-standing wardrobes and could be used as a study room come children’s play room.
To the first floor of the property is a master with en-suite, two more double bedrooms and a family bathroom.
The large master bedroom has a tranquil feel, with a feature wall of Ledgestone Snow White split face tiles and a window overlooking the rear garden. The bedroom also has a six-door built in wardrobe with the middle two having mirrored doors and spotlights in both bedroom and ensuite. The En-suite has been fully renovated in the last 6 months with beautiful Moroccan inspired floor tiles, new corner shower and wash hand basin.
The second upstairs double bedroom also has the benefit of a four-door built in wardrobe, gas radiator and window to the rear garden with high quality parquet style laminate flooring.
The last double bedroom is situated to the front of the property and has an alcove window overlooking the views of the fields. There is also made to measure built in wardrobes with four main doors and 3 high doors for added storage.
The family bathroom is fully tiled; walls, floor and bath panel. It comprises of sink basin on built in drawer unit, WC and bath with over head shower with a frosted patterned window to the front.
The property has a stoned driveway to the front, accessed via a recently replaced dropped kerb and holds up to 4/5 cars. The rear garden has been landscaped with porcelain and ceramic tiles, laid lawn with tiled path and additional slabbed patio to the back. Enclosed by fences to either side and a white breeze blocked wall to the rear, the garden is completely secure and has a metal garden shed with picturesque garden bench.
The property is fully double glazed, has a Worcester Bosch boiler with full gas central radiators.
Every corner of this property has been thoughtfully renovated to a stunning standard, making it not just a house, but a place where memories will be made, from weekend barbecues in the garden or quiet evenings enjoying the sunset from your lovely outdoor space.
This property must be viewed to appreciate the space it has to offer & the continued maintenance from the current owner over the last 20 years of their beautiful family home.
*Under the terms of the Estate Agency Act 1979 (section 21) please note that the vendor of this property is an Associate of an Employee of the Connells Group of companies.*
Kitchen Breakfast Room
4.2m x 3.2m
The heart of this residence is undoubtedly the handmade, bespoke kitchen. Comprising of both wall and floor mounted units. The unique wall units are bi-fold hydraulic mechanism with the added benefit of magic corner cupboards and a large pull-out larder unit, optimising storage space. The sink and draining grooves have been cleverly crafted out of the same material as the worktops blending seamlessly into the room. The window looks out over the driveway to Sheepwash lane and field views. The finish to this room is thoughtfully sleek with a rounded breakfast bar and rounded under bar cupboards.
Entrance Hall
As you step inside, you’ll be greeted by a large entrance porch that sets the tone for the rest of the home with mosaic effect flooring, large window for ample natural light and a beautiful oak door with glass panel inviting you into the main entrance hall, complete with 3 understairs cupboards and access to the kitchen, main lounge, additional living room and first floor of the property.
Sitting Room
5.19m x 3.98m
The main living room is set to the opposite side of the property and has a window view to the garden. With a stunning black slate tiled boarder and battered white wooden affect flooring, this spacious living room is not to be missed, spanning 17FT. In the colder months this room becomes a cosy haven with a multi fuel log burner with a wooden beam surround.
Living Room
4.25m x 3.69m
The front room is currently used as an additional living room. Handcrafted storage cupboard and TV units make for useful additions with a bay fronted window and made to measure blinds with a radiator below.
Dining Room
5.92m x 3.74m
Leading from the kitchen is the 19.5FT dining room with stunning views to the landscaped garden via 3 door Bi-folds that seamlessly connect indoor and outdoor living and have “perfect fit” panel blinds. The addition of an overhead orangery skylight means this room is flooded with natural light and the benefit of 8 dimmable spotlights. The dining room currently holds a 6-seater solid oak dining table and settee with ample room for welcoming additional guests. The dining room allows access to the garden, the utility room, WC and the downstairs double bedroom.
Utility Room
2.42m x 1.4m
The utility room has plumbing for washing machine and tumble dryer with a pull-out cupboard between, wall mounted cupboards and clothes pole for all your cleaning needs. Another floor to ceiling cupboard adds extra storage. Leading through the utility room is additional side access to front of the property with large freezer and added worktop.
Downstairs WC
The WC can be accessed from the utility with a fully tiled floor and half wall tiles comprising of a WC with wash hand basin and cupboard.
Bedroom 4 / Study / Playroom
3.63m x 2.41m
The downstairs double bedroom has a window looking out to the rear garden, with radiator below. Wooden effect flooring and free-standing wardrobes and could be used as a study room come children’s play room.
Bedroom 2
3.7m x 3.29m
The second upstairs double bedroom also has the benefit of a four-door built in wardrobe, gas radiator and window to the rear garden with high quality parquet style laminate flooring.
Bedroom 3
3.62m x 3.37m
The last double bedroom is situated to the front of the property and has an alcove window overlooking the views of the fields. There is also made to measure built in wardrobes with four main doors and 3 high doors for added storage.
Master Bedroom
5.15m x 3.6m
The large master bedroom has a tranquil feel, with a feature wall of Ledgestone Snow White split face tiles and a window overlooking the rear garden. The bedroom also has a six-door built in wardrobe with the middle two having mirrored doors and spotlights in both bedroom and ensuite.
En-Suite
2m x 1.79m
The En-suite has been fully renovated in the last 6 months with beautiful Moroccan inspired floor tiles, new corner shower and wash hand basin.
Bathroom
2m x 1.71m
The family bathroom is fully tiled; walls, floor and bath panel. It comprises of sink basin on built in drawer unit, WC and bath with overhead shower with a frosted patterned window to the front.
Garden
The rear garden has been landscaped with porcelain and ceramic tiles, laid lawn with tiled path and additional slabbed patio to the back. Enclosed by fences to either side and a white breeze blocked wall to the rear, the garden is completely secure and has a metal garden shed with picturesque garden bench.
Driveway
The property has a stoned driveway to the front, accessed via a recently replaced dropped kerb and holds up to 4/5 cars.
Brochures
Particulars- COUNCIL TAXA payment made to your local authority in order to pay for local services like schools, libraries, and refuse collection. The amount you pay depends on the value of the property.Read more about council Tax in our glossary page.
- Band: C
- PARKINGDetails of how and where vehicles can be parked, and any associated costs.Read more about parking in our glossary page.
- Yes
- GARDENA property has access to an outdoor space, which could be private or shared.
- Yes
- ACCESSIBILITYHow a property has been adapted to meet the needs of vulnerable or disabled individuals.Read more about accessibility in our glossary page.
- Ask agent
Cropston Road, Anstey, Leicester, Leicestershire, LE7
Add an important place to see how long it'd take to get there from our property listings.
__mins driving to your place



Your mortgage
Notes
Staying secure when looking for property
Ensure you're up to date with our latest advice on how to avoid fraud or scams when looking for property online.
Visit our security centre to find out moreDisclaimer - Property reference BTL250031. The information displayed about this property comprises a property advertisement. Rightmove.co.uk makes no warranty as to the accuracy or completeness of the advertisement or any linked or associated information, and Rightmove has no control over the content. This property advertisement does not constitute property particulars. The information is provided and maintained by Spencers Estate Agency, Syston. Please contact the selling agent or developer directly to obtain any information which may be available under the terms of The Energy Performance of Buildings (Certificates and Inspections) (England and Wales) Regulations 2007 or the Home Report if in relation to a residential property in Scotland.
*This is the average speed from the provider with the fastest broadband package available at this postcode. The average speed displayed is based on the download speeds of at least 50% of customers at peak time (8pm to 10pm). Fibre/cable services at the postcode are subject to availability and may differ between properties within a postcode. Speeds can be affected by a range of technical and environmental factors. The speed at the property may be lower than that listed above. You can check the estimated speed and confirm availability to a property prior to purchasing on the broadband provider's website. Providers may increase charges. The information is provided and maintained by Decision Technologies Limited. **This is indicative only and based on a 2-person household with multiple devices and simultaneous usage. Broadband performance is affected by multiple factors including number of occupants and devices, simultaneous usage, router range etc. For more information speak to your broadband provider.
Map data ©OpenStreetMap contributors.




