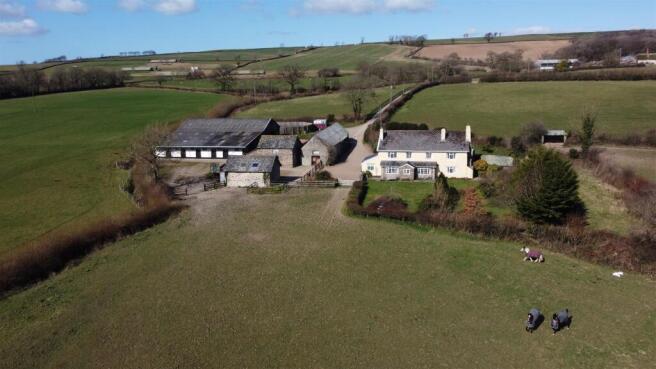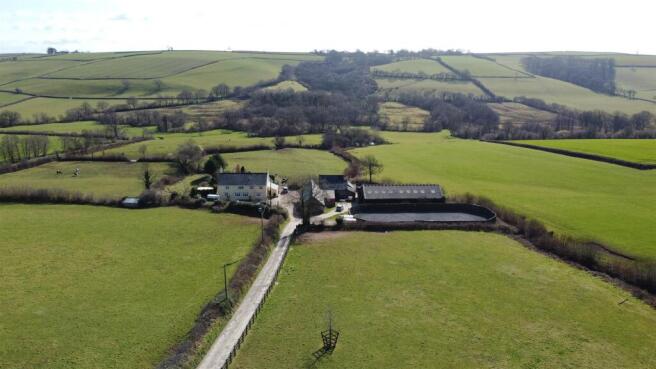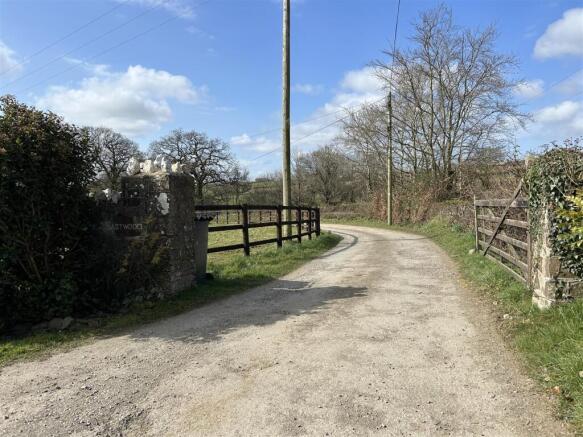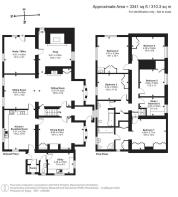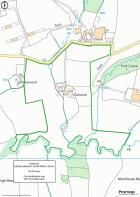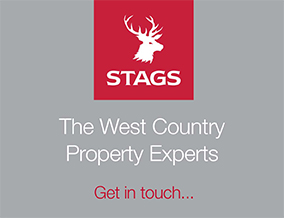
Near South Molton

- PROPERTY TYPE
Detached
- BEDROOMS
6
- BATHROOMS
2
- SIZE
3,341 sq ft
310 sq m
- TENUREDescribes how you own a property. There are different types of tenure - freehold, leasehold, and commonhold.Read more about tenure in our glossary page.
Freehold
Key features
- Superb Equestrian Property
- Spacious Period Farmhouse (not listed)
- Four Reception Rooms
- 6 Bedrooms (master with dressing room and en-suite)
- Excellent range of adaptable outbuildings with potential (stp)
- Extensive stabling and sand school
- Lovely run of south facing pasture in a ring fence
- Total about 46.42 acres
- Freehold
- Council Tax Band F
Description
Situation - Eastwood is set in a stunning rural location in the centre of its own land and has a superb outlook over the Crooked Oak valley. Although set in a tucked away location the village of Bishops Nympton is only a mile to the east and offers a community shop/post office, village hall, Church and primary school. The local market town of South Molton is about three miles and provides an excellent range of further amenities including a wide variety of shops, schooling to secondary level and Sainsbury's supermarket. The A361 provides an excellent road link to the regional centre of Barnstaple to the west and to Tiverton and the M5 (Junction 27) to the east where there is a railway station at Tiverton Parkway on the London Paddington line.
Exmoor National Park, renowned for its spectacular scenery and excellent opportunities for walking, riding and fishing and the impressive North Devon coastline with its steep cliffs and wide sandy beaches are also within easy reach by car.
Description - On the market for the first time in a generation, Eastwood presents a wonderful opportunity to acquire a superbly located and attractive farmstead, beautifully set within its own land. The period farmhouse has been considerably extended by the current owners to create a spacious family home. They have also utilised the existing buildings to create an excellent equestrian unit but the property could equally lend itself to alternative uses such as a smallholding or similar. The range of traditional buildings also offers considerable potential for conversion, subject to gaining the necessary consents.
Accommodation - A stable style back door leads into the SIDE HALL with a tiled floor and a shelved larder cupboard. Also off the side hall is a CLOAKROOM with pedestal wash basin and WC and a UTILITY/BOOT ROOM fitted with a range of modern units, stainless steel sink and space and plumbing for washing machine. The double aspect KITCHEN/BREAKFAST ROOM is fitted with oak-fronted wall and base units, 1½ bowl stainless steel sink with mixer tap, space for dishwasher and fridge, oil fired Rayburn Royal for cooking and hot water and electric cooker point with hood over. The DINING ROOM has a bay window overlooking the front gardens and a large stone fireplace. The large, double aspect SITTING ROOM also has a large stone fireplace with wood-burning stove and slate hearth and a bay window to the front provides a lovely outlook. Off the sitting room is a double aspect SNUG with an impressive inglenook fireplace with bread oven and wood burner, window seat and creamer niche. Off the snug is a large room currently used as a STUDY/OFFICE with a door to the outside. Set in between the sitting and dining rooms is a front ENTRANCE HALL with stairs to the first floor.
On the FIRST FLOOR the LANDING has a airing cupboard and doors off to the SIX BEDROOMS and FAMILY BATHROOM. The MASTER BEDROOM has wonderful views and four fitted wardrobes. An archway leads through to a DRESSING ROOM with two built-in wardrobes and on to an EN-SUITE BATHROOM with a panelled bath, large shower cubicle, vanity wash basin, WC and heated towel rail. There are FIVE FURTHER BEDROOMS (4 doubles and 1 single) and the FAMILY BATHROOM is fitted with a panelled bath with shower over, WC, pedestal wash basin and heated towel rail.
Outside - Eastwood is approached over its own long driveway that leads down to the farmstead and to a large parking area to the side and rear of the house. On the south-side there are enclosed gardens, mainly laid to lawn, interspersed with mature shrubs and trees.
The Buildings - Set across from the house is an excellent range of traditional and more modern buildings, mainly utilised for equestrian use but with much potential for other uses.
A stone/cob, part two storey former THRESHING BARN (55' x 16'9") incorporating a TACK ROOM at the lower end and a WORKSHOP (18'9" x 17'5") at the higher end. Tucked in behind is a STABLE (12' x 12'). A two-storey STONE BARN provides two further stables (15'9" x 10') and a lean-to stable (16' x 8'). Opposite is a single storey stone BARN with two stables (each 11'11" x 11'7") and a store room.
A general purpose SHED (72'x 60') also houses NINE FURTHER STABLE and has plenty of space for general storage. Adjoining on the southern side is a purpose-built run of SIX STABLES (all approx. 12' x 11'6"). In total there are currently 20 STABLES in all. Fully-enclosed SAND SCHOOL (36.5m x 16.5m) with a sand/rubber surface.
To the east of the farmhouse lies a single storey OUTBUILDING (21' x 18'5").
The Land - Eastwood is beautifully set within a ring-fenced block of gently-sloping, south-facing pasture land divided into a number of enclosures. A stream bisects the land and feeds a pond towards the southern edge of the farm where there is a lovely run of river meadow with long frontage on the Crooked Oak river.
In all, Eastwood extends to 46.42 ACRES.
Agent's Note - A public footpath runs East to West across Eastwood, just north of the farmstead.
Services And Further Information - Mains electricity, private spring water supply and private drainage (mini treatment plant installed 2023. Oil fired Rayburn for cooking and hot water. Night storage heaters. Mobile phone coverage is likely (outside) from all major providers. Standard broadband is available (Ofcom).
Viewing - Strictly by confirmed prior appointment please through the sole selling agents, Stags on .
Directions - From South Molton leave the town via East Street on the B3227. After about half a mile take the first, unsignposted right turn onto a country lane. Continue along this lane for just over two miles and the entrance to the property will be found on the right.
If approaching from Bishops Nympton, proceed out of the village along West Street and continue for about one mile whereupon the entrance to the property will be found on the left.
What3words Ref: shunning.flock.sprays
Brochures
Near South Molton- COUNCIL TAXA payment made to your local authority in order to pay for local services like schools, libraries, and refuse collection. The amount you pay depends on the value of the property.Read more about council Tax in our glossary page.
- Band: F
- PARKINGDetails of how and where vehicles can be parked, and any associated costs.Read more about parking in our glossary page.
- Yes
- GARDENA property has access to an outdoor space, which could be private or shared.
- Yes
- ACCESSIBILITYHow a property has been adapted to meet the needs of vulnerable or disabled individuals.Read more about accessibility in our glossary page.
- Ask agent
Near South Molton
Add an important place to see how long it'd take to get there from our property listings.
__mins driving to your place
Your mortgage
Notes
Staying secure when looking for property
Ensure you're up to date with our latest advice on how to avoid fraud or scams when looking for property online.
Visit our security centre to find out moreDisclaimer - Property reference 33766446. The information displayed about this property comprises a property advertisement. Rightmove.co.uk makes no warranty as to the accuracy or completeness of the advertisement or any linked or associated information, and Rightmove has no control over the content. This property advertisement does not constitute property particulars. The information is provided and maintained by Stags, South Molton. Please contact the selling agent or developer directly to obtain any information which may be available under the terms of The Energy Performance of Buildings (Certificates and Inspections) (England and Wales) Regulations 2007 or the Home Report if in relation to a residential property in Scotland.
*This is the average speed from the provider with the fastest broadband package available at this postcode. The average speed displayed is based on the download speeds of at least 50% of customers at peak time (8pm to 10pm). Fibre/cable services at the postcode are subject to availability and may differ between properties within a postcode. Speeds can be affected by a range of technical and environmental factors. The speed at the property may be lower than that listed above. You can check the estimated speed and confirm availability to a property prior to purchasing on the broadband provider's website. Providers may increase charges. The information is provided and maintained by Decision Technologies Limited. **This is indicative only and based on a 2-person household with multiple devices and simultaneous usage. Broadband performance is affected by multiple factors including number of occupants and devices, simultaneous usage, router range etc. For more information speak to your broadband provider.
Map data ©OpenStreetMap contributors.
