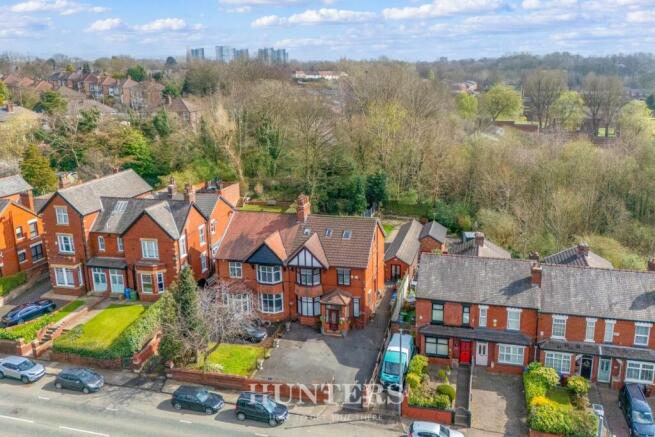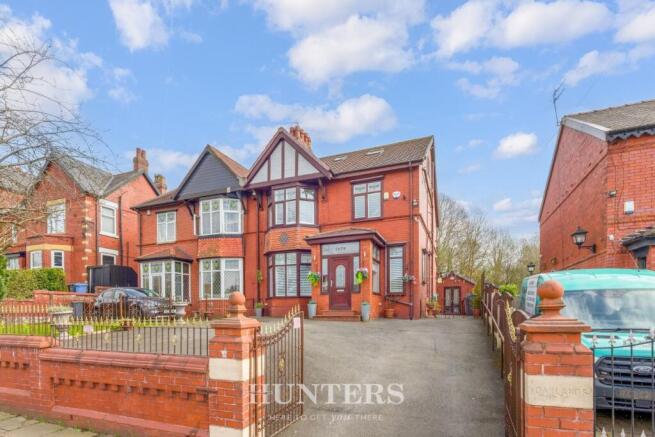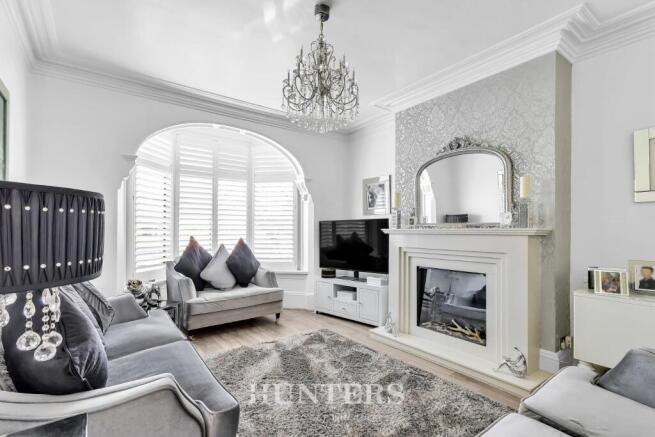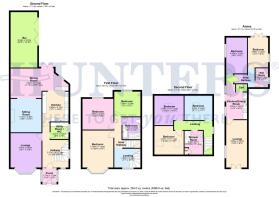
Rochdale Road, Manchester M9

- PROPERTY TYPE
Semi-Detached
- BEDROOMS
8
- BATHROOMS
3
- SIZE
Ask agent
- TENUREDescribes how you own a property. There are different types of tenure - freehold, leasehold, and commonhold.Read more about tenure in our glossary page.
Freehold
Key features
- FREEHOLD
- NO CHAIN
- SIX BEDROOMS WITH TWO ADDITIONAL ANNEX BEDROOMS
- IDEAL FOR A GROWING FAMILY
- PARKING FOR SEVEARL CARS
- THREE BATHROOMS
- ENTERTAINMENT/BAR AREA
- DOWNSTAIRS WC
- 4 MILES AWAY FROM MANCHESTER CITY CENTRE
- EPC RATING - C
Description
The main house, finished to a high standard throughout, offers plentiful living space spread across three floors. The ground floor welcomes you with a large, inviting entrance porch that leads into a spacious hallway, which features a convenient downstairs utility room/WC. The front lounge is generously sized and offers a comfortable space to relax or entertain guests. A modern fitted kitchen, which is equipped with a range of units and appliances, ideal for a larger family. An archway from the kitchen leads into a bright dining room, offering the perfect space for family dining. The dining room benefits from French doors that open out onto the rear garden, allowing for a seamless connection between indoor and outdoor living spaces. Additionally, an extended bar/entertainment area is a standout feature of the property. With bi-folding doors opening out to both the rear garden and the annex, this space is perfect for entertaining family and friends, particularly during the summer months. Whether you’re hosting a party, enjoying family time, or simply relaxing, this versatile space can cater to all your needs.
The first floor is home to three well proportioned bedrooms, each offering ample space. A family bathroom, which is stylishly appointed with modern fixtures and fittings, serves this floor. The second floor accommodates the remaining three bedrooms, each offering generous space and natural light. A separate shower room on this level ensures convenience and practicality for the larger family.
At the rear of the property, the detached bungalow/annex offers an incredible degree of flexibility. Ideal for independent living, the annex features a bright and spacious lounge, a contemporary kitchen/diner, two comfortable bedrooms, and a wet room. This self contained unit offers a range of possibilities, from providing accommodation for elderly relatives or adult children, to serving as a guest house or home office. The annex is completely separate from the main house, offering privacy and autonomy while still being part of the overall property.
Externally, the property is equally impressive. To the front, a large driveway offers ample off road parking for several vehicles, ensuring convenience for both residents and guests. The rear garden is a true highlight, with expansive paved and decked patio areas that provide the perfect setting for outdoor dining, relaxation, or entertaining. The garden is a fantastic space for enjoying outdoor activities.
This remarkable property is situated in the desirable residential area of Blackley, a location renowned for its family-friendly atmosphere and proximity to a wide range of local amenities. You will find excellent schools, shops, and supermarkets within easy reach, while leisure and fitness facilities cater to a variety of interests. For commuters, the property benefits from excellent public transport links, with regular bus services and a short drive to the M60/M62 motorway networks, providing quick and easy access to Manchester city centre, which is approximately four miles away.
This property represents a rare and exceptional opportunity, offering spacious, versatile living accommodations with the added benefit of a self contained annex. The combination of modern features, ample space, and a highly desirable location makes this home a truly unique find. Early viewing is highly recommended to fully appreciate the breadth of accommodation and potential this property has to offer.
Tenure: Freehold
EPC Rating: C
Council Tax Band: C
Porch - 1.77m x 1.76m (5'9" x 5'9") -
Hallway - 5.57 max x 3.24m (18'3" max x 10'7") -
Lounge - 4.91m x 3.82m (16'1" x 12'6") -
Utility Room/Wc - 2.07m x 2.23m (6'9" x 7'3") -
Kitchen - 3.69m x 3.19m (12'1" x 10'5") -
Sitting Room - 4.13m x 3.82m (13'6" x 12'6") -
Dining Room - 3.65 max x 7.16 max (11'11" max x 23'5" max) -
Bar - 6.84m x 3.30m (22'5" x 10'9") -
Landing - 2.32m x 3.24m (7'7" x 10'7") -
Bedroom One - 5.18 max x 3.82m (16'11" max x 12'6") -
Bedroom Two - 3.80m x 3.82m (12'5" x 12'6") -
Bedroom Three - 3.06m x 3.24m (10'0" x 10'7") -
Bathroom - 2.71m x 2.23m (8'10" x 7'3") -
Bedroom Four - 3.64m x 3.62m (11'11" x 11'10") -
Bedroom Five - 3.52m x 3.62m (11'6" x 11'10") -
Bedroom Six - 3.02m x 3.44m (9'10" x 11'3") -
Shower Room - 2.92m x 2.28m (9'6" x 7'5") -
Annex Lounge - 5.85m x 2.57m (19'2" x 8'5") -
Annex Kitchen/Dining Room - 4.33m x 2.57m (14'2" x 8'5") -
Annex Wet Room - 2.34m x 1.56m (7'8" x 5'1") -
Annex Bedroom One - 4.43m x 2.57m (14'6" x 8'5") -
Annex Bedroom Two - 3.68m x 2.50m (12'0" x 8'2") -
Brochures
Rochdale Road, Manchester M9- COUNCIL TAXA payment made to your local authority in order to pay for local services like schools, libraries, and refuse collection. The amount you pay depends on the value of the property.Read more about council Tax in our glossary page.
- Band: C
- PARKINGDetails of how and where vehicles can be parked, and any associated costs.Read more about parking in our glossary page.
- Yes
- GARDENA property has access to an outdoor space, which could be private or shared.
- Yes
- ACCESSIBILITYHow a property has been adapted to meet the needs of vulnerable or disabled individuals.Read more about accessibility in our glossary page.
- Ask agent
Rochdale Road, Manchester M9
Add an important place to see how long it'd take to get there from our property listings.
__mins driving to your place
Your mortgage
Notes
Staying secure when looking for property
Ensure you're up to date with our latest advice on how to avoid fraud or scams when looking for property online.
Visit our security centre to find out moreDisclaimer - Property reference 33772957. The information displayed about this property comprises a property advertisement. Rightmove.co.uk makes no warranty as to the accuracy or completeness of the advertisement or any linked or associated information, and Rightmove has no control over the content. This property advertisement does not constitute property particulars. The information is provided and maintained by Hunters, North Manchester. Please contact the selling agent or developer directly to obtain any information which may be available under the terms of The Energy Performance of Buildings (Certificates and Inspections) (England and Wales) Regulations 2007 or the Home Report if in relation to a residential property in Scotland.
*This is the average speed from the provider with the fastest broadband package available at this postcode. The average speed displayed is based on the download speeds of at least 50% of customers at peak time (8pm to 10pm). Fibre/cable services at the postcode are subject to availability and may differ between properties within a postcode. Speeds can be affected by a range of technical and environmental factors. The speed at the property may be lower than that listed above. You can check the estimated speed and confirm availability to a property prior to purchasing on the broadband provider's website. Providers may increase charges. The information is provided and maintained by Decision Technologies Limited. **This is indicative only and based on a 2-person household with multiple devices and simultaneous usage. Broadband performance is affected by multiple factors including number of occupants and devices, simultaneous usage, router range etc. For more information speak to your broadband provider.
Map data ©OpenStreetMap contributors.








