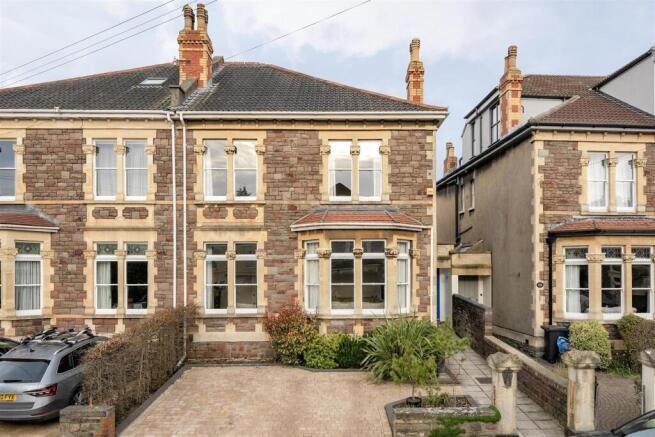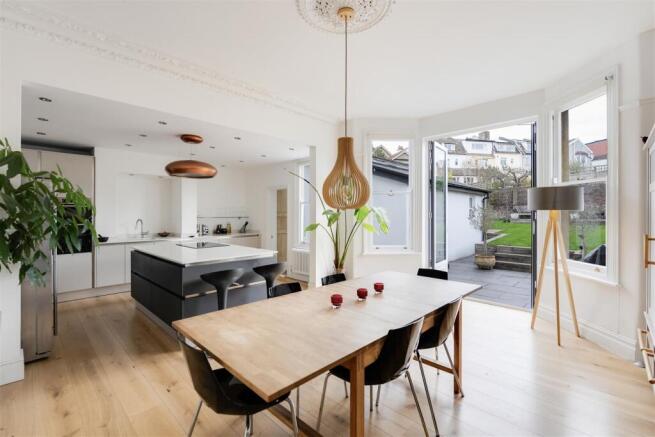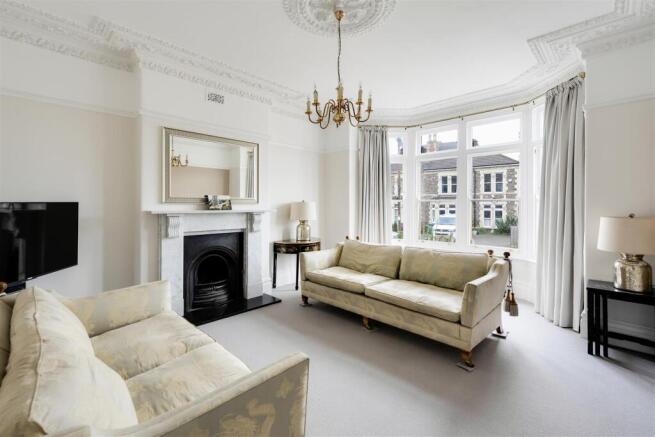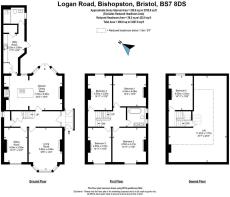Logan Road, Bishopston, Bristol

- PROPERTY TYPE
Semi-Detached
- BEDROOMS
5
- BATHROOMS
2
- SIZE
2,785 sq ft
259 sq m
- TENUREDescribes how you own a property. There are different types of tenure - freehold, leasehold, and commonhold.Read more about tenure in our glossary page.
Freehold
Key features
- Beautiful semi detached home
- Well established and landscaped rear garden
- Redland Green APR
- Five double bedrooms
- Impressive kitchen/diner
- Two seperate reception rooms
- Many Victorian features retained
- Off Street Parking
- Close to Gloucester Road
- 2785 sqft
Description
This family home has been meticulously rennovated by the current owner, with 2700 sqft spanning over three levels. The property has plenty to offer including two reception rooms, an open plan kitchen/diner, utility room, five double bedrooms, off street parking for two cars and a landscaped rear garden.
The accommodation on the ground floor comprises a vestibule entrance complete with original period tiled floor that leads into a central hallway providing access to all ground floor rooms. At the front of the property is a living room with bay window complete with double-glazed timber frame sash windows. Further features include a high ceiling with ornate cornice and rose, picture rail and a cast iron period fireplace. The adjacent reception room shares the same aspect and is currently used as a sitting room, benefitting a decorative fireplace.
Across the hallway to the rear of the house is a light and bright open plan kitchen/diner that offers the perfect room for families and socialising with a seamless connection to the garden via a set of French doors. This room has a wood floors throughout and a cast iron fireplace. The contemporary kitchen is fitted with a range of base units with contrasting quartz worktops and also incorporates a central island benefiting further storage, an induction hob and a seating area. Beyond the kitchen is a separate utility room which has a skylight window and side door to the garden. The utility houses the boiler, plumbing for a washing machine and space for a tumble dryer while the downstairs shower room is beyond, benefitting a walk in shower, W/C, wash hand basin and underfloor heating.
A staircase sweeps up to the first floor to four double bedrooms and a family bathroom. The principal bedroom is situated at the rear of the property benefitting twin double glazed sash windows overlooking a green outlook over the garden. Next door, bedroom four shares the same view and is currently occupied as a gym. Across the landing, bedrooms two overlooking neighbouring homes via twin double glazed sash windows while bedroom three shares the same aspect. Sitting centrally is the family bathroom, flooded with natural light from two sash windows, benefitting a seperate bath, wall mounted W/C, a jack and jill was hand vanity unit and a heated towel rail.
A further set of stairs lead to bedroom five and the loft. Bedroom five is to the rear, currently occupied as a study or home office overlooking the mature rear garden. The loft spans the full depth and width and is a useful storage space, but equally could be converted into another room (subject to necessary planning consents).
Externally, the front of the property possesses the classic Victorian facade with a paved pathway leading up to the front door. There is a block paved driveway providing off-street parking for two cars and planted beds feature an array of plants and shrubs. The rear garden has been landscaped and presented in three sections consisting of a patio/seating area. Steps lead up to a lawn, bordered by an array plants and shrubs, while a raised paved to the very back benefits the lays rays of the sunshine. The property further benefits side access via the vestibule.
55 Logan Road is an exceptional property, finished to a high standard throughout and is a perfect family home. It offers convenient access to the cafe's, bars and local amenities that Gloucester Road has to offer and is also within one mile of the City Centre. The property falls within catchment to some highly regarded primary schools as well as Redland Green Secondary School.
Brochures
Logan Road, Bishopston, Bristol- COUNCIL TAXA payment made to your local authority in order to pay for local services like schools, libraries, and refuse collection. The amount you pay depends on the value of the property.Read more about council Tax in our glossary page.
- Band: F
- PARKINGDetails of how and where vehicles can be parked, and any associated costs.Read more about parking in our glossary page.
- Yes
- GARDENA property has access to an outdoor space, which could be private or shared.
- Yes
- ACCESSIBILITYHow a property has been adapted to meet the needs of vulnerable or disabled individuals.Read more about accessibility in our glossary page.
- Ask agent
Logan Road, Bishopston, Bristol
Add an important place to see how long it'd take to get there from our property listings.
__mins driving to your place
Your mortgage
Notes
Staying secure when looking for property
Ensure you're up to date with our latest advice on how to avoid fraud or scams when looking for property online.
Visit our security centre to find out moreDisclaimer - Property reference 33772865. The information displayed about this property comprises a property advertisement. Rightmove.co.uk makes no warranty as to the accuracy or completeness of the advertisement or any linked or associated information, and Rightmove has no control over the content. This property advertisement does not constitute property particulars. The information is provided and maintained by Elephant, Bristol. Please contact the selling agent or developer directly to obtain any information which may be available under the terms of The Energy Performance of Buildings (Certificates and Inspections) (England and Wales) Regulations 2007 or the Home Report if in relation to a residential property in Scotland.
*This is the average speed from the provider with the fastest broadband package available at this postcode. The average speed displayed is based on the download speeds of at least 50% of customers at peak time (8pm to 10pm). Fibre/cable services at the postcode are subject to availability and may differ between properties within a postcode. Speeds can be affected by a range of technical and environmental factors. The speed at the property may be lower than that listed above. You can check the estimated speed and confirm availability to a property prior to purchasing on the broadband provider's website. Providers may increase charges. The information is provided and maintained by Decision Technologies Limited. **This is indicative only and based on a 2-person household with multiple devices and simultaneous usage. Broadband performance is affected by multiple factors including number of occupants and devices, simultaneous usage, router range etc. For more information speak to your broadband provider.
Map data ©OpenStreetMap contributors.




