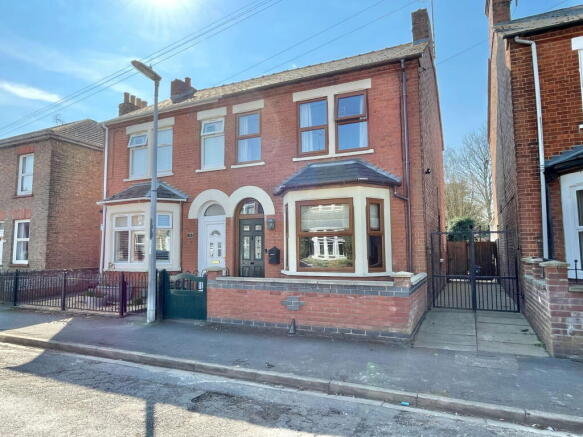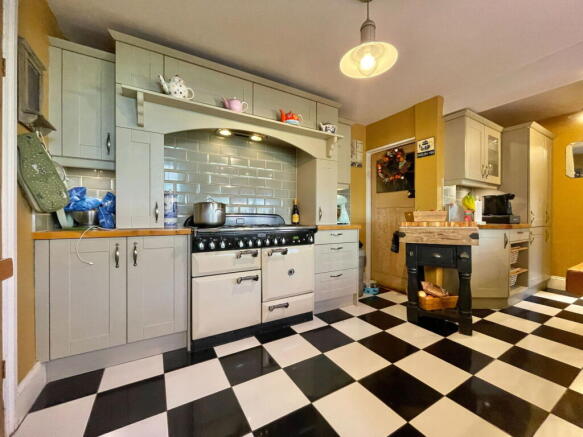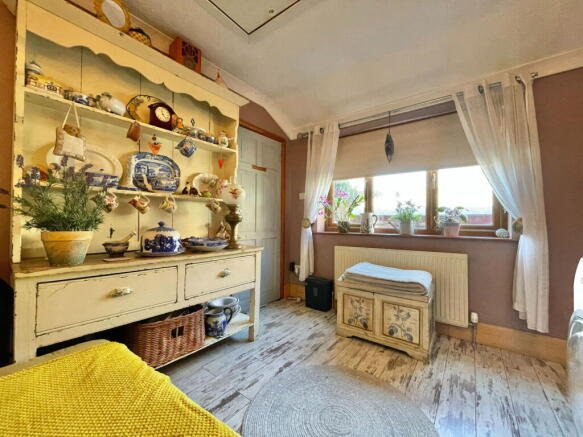
Colvile Road, Wisbech

- PROPERTY TYPE
Semi-Detached
- BEDROOMS
4
- BATHROOMS
2
- SIZE
Ask agent
- TENUREDescribes how you own a property. There are different types of tenure - freehold, leasehold, and commonhold.Read more about tenure in our glossary page.
Freehold
Key features
- Stunning Character Property
- Three / Four Bedrooms
- Three Reception Rooms
- 28 Ft Bay Fronted Lounge Diner
- Stylish Bathroom
- Beautifully Presented Throughout
- Gorgeous Garden
- Summer House With Light & Electric
- Walking Distance To Town Centre
Description
Property Intro
Oozing with an abundance of style and character is this impressive four bedroom family home Offering four bedrooms, two fireplaces 28 foot bayfronted lounge diner fabulous kitchen with walking pantry I lovely garden ideal for outdoor entertainment workshop and Kevin style summer house with light electric. A modern home with a classic twist this property has to be seen to be appreciated
Entrance hall - 4.57m x 0.91m (15'0" x 3'0")
Radiator black-and-white chequered style tongue flooring stairs off the first floor reception room
Lounge - 8.53m x 3.81m (28'0" x 12'6")
Rear Lobby - 3.96m x 1.52m (13'0" x 5'0")
Kitchen / Breakfast Room - 5.33m x 3m (17'6" x 9'10")
window to side wall and base cupboards ceramic Butler sink with mixer taps plus instant hot water tap wooden worktop and drainer space for range cooker extractor hood tiled flooring, integrated microwave fridge freezer and dishwasher fitted display cabinet/dresser worktop lights pantry tiled flooring, doors, garden and rare area flowing into rear lobby
Office / Study / Snug - 2.9m x 2.9m (9'6" x 9'6")
Radiator door to bedroom four
Bedroom Four - 3m x 2.9m (9'10" x 9'6")
Bathroom - 2.14m x 1.83m (7'0.4" x 6'0")
Skylight window high-level WC hand wash basin freestanding roll top bath walking shower cubicle heated towel and radiator half tongue and groove panel walls
First Floor Landing - 3.96m x 1.52m (13'0" x 5'0")
Bedroom One - 4.39m x 3.71m (14'5" x 12'2")
Bedroom Two - 3.96m x 3m (13'0" x 9'10")
Bedroom Three - 3.15m x 3.23m (10'4" x 10'7")
Ensuite W/C - 1.52m x 1.07m (5'0" x 3'6")
Low-level WC hand wash basin
Log Cabin Style Summer House - 4.57m x 3.05m (15'0" x 10'0")
Log cabin style summerhouse 15.0 x 10.0 lights and electric. Area double doors lead out to terrace patio area.
Garden Workshop / Store - 3.96m x 2.13m (13'0" x 7'0")
Timber constructions workshop 13.0 x 7.0 light and Electric
Garden
Garden is made of low maintenance paved / terrace area, collection of shrubs and flower beds additional Patio / Terrace area, side gate giving access to the front, Timber constructed Woodstore outdoor light and electric. Summer house and workshop
Viewings
Possession
Services
Directions
Agent Note
The centre of the town boasts a traditional market on Thursdays and Saturdays with a wide range of market traders, in addition to an array of both independent shops, restaurants and well known chain stores. Also close to the town centre is Wisbech Park, boasting in excess of 12 acres of open grassland and mature woods.
The retail park on the outskirts of the town is home to many familiar shopping names whilst the town is also home to the majority of big supermarket brands and has its own independent cinema.
Other amenities include a range of schools and childcare facilities, a regular bus service to nearby towns, including Kings Lynn and March, both of whom have busy train stations with easy links to Cambridge, Norwich and Peterborough.
- COUNCIL TAXA payment made to your local authority in order to pay for local services like schools, libraries, and refuse collection. The amount you pay depends on the value of the property.Read more about council Tax in our glossary page.
- Ask agent
- PARKINGDetails of how and where vehicles can be parked, and any associated costs.Read more about parking in our glossary page.
- On street
- GARDENA property has access to an outdoor space, which could be private or shared.
- Yes
- ACCESSIBILITYHow a property has been adapted to meet the needs of vulnerable or disabled individuals.Read more about accessibility in our glossary page.
- Ask agent
Colvile Road, Wisbech
Add an important place to see how long it'd take to get there from our property listings.
__mins driving to your place
Your mortgage
Notes
Staying secure when looking for property
Ensure you're up to date with our latest advice on how to avoid fraud or scams when looking for property online.
Visit our security centre to find out moreDisclaimer - Property reference S1256968. The information displayed about this property comprises a property advertisement. Rightmove.co.uk makes no warranty as to the accuracy or completeness of the advertisement or any linked or associated information, and Rightmove has no control over the content. This property advertisement does not constitute property particulars. The information is provided and maintained by Maxey Grounds, March. Please contact the selling agent or developer directly to obtain any information which may be available under the terms of The Energy Performance of Buildings (Certificates and Inspections) (England and Wales) Regulations 2007 or the Home Report if in relation to a residential property in Scotland.
*This is the average speed from the provider with the fastest broadband package available at this postcode. The average speed displayed is based on the download speeds of at least 50% of customers at peak time (8pm to 10pm). Fibre/cable services at the postcode are subject to availability and may differ between properties within a postcode. Speeds can be affected by a range of technical and environmental factors. The speed at the property may be lower than that listed above. You can check the estimated speed and confirm availability to a property prior to purchasing on the broadband provider's website. Providers may increase charges. The information is provided and maintained by Decision Technologies Limited. **This is indicative only and based on a 2-person household with multiple devices and simultaneous usage. Broadband performance is affected by multiple factors including number of occupants and devices, simultaneous usage, router range etc. For more information speak to your broadband provider.
Map data ©OpenStreetMap contributors.







