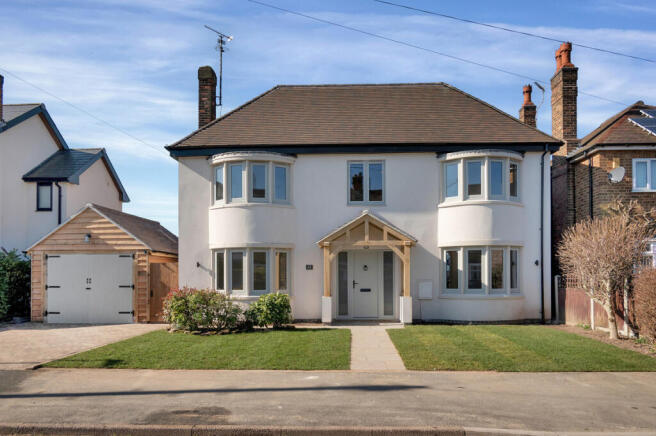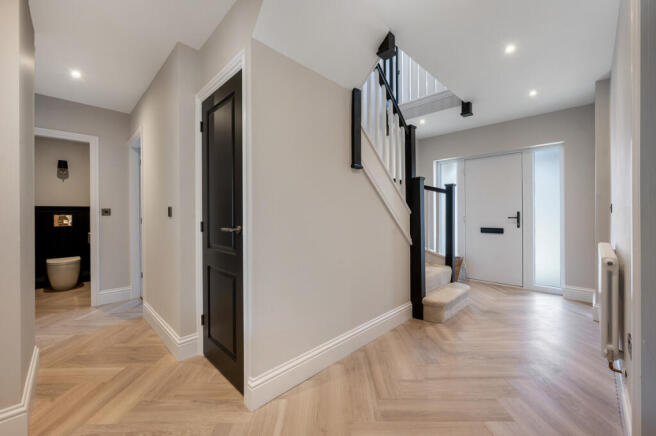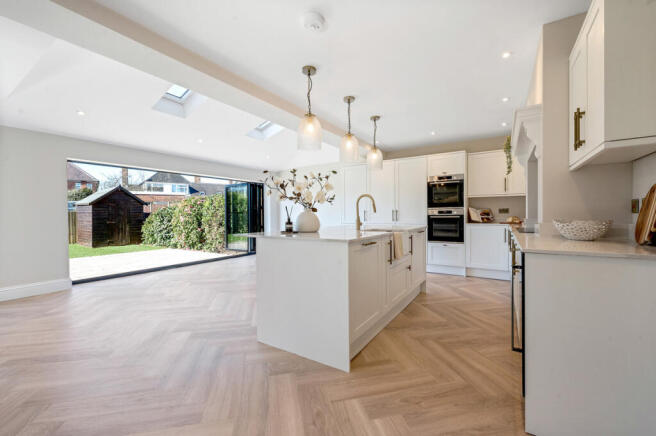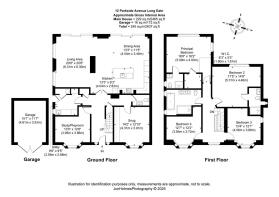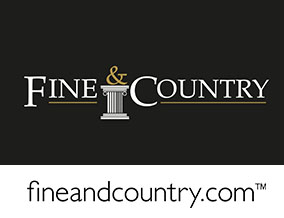
Parkside Avenue, Long Eaton, NG10

- PROPERTY TYPE
Detached
- BEDROOMS
4
- BATHROOMS
3
- SIZE
2,465 sq ft
229 sq m
- TENUREDescribes how you own a property. There are different types of tenure - freehold, leasehold, and commonhold.Read more about tenure in our glossary page.
Freehold
Key features
- Fully refurbished family home
- 500m from Trent College School
- Approaching 2500sq ft of accommodation
- Finished to an excellent standard
- Four bedrooms, three bathrooms
- West facing rear garden
- Off street parking & detached garage
- Highly desirable residential address
Description
Ground floor
An oak framed porch to the front of the property lends access to the front entry door and in turn, through to the bright, spacious entrance hall, laid with herringbone flooring.
Off the entrance hall to the left hand side is a well proportioned reception room with bay window out. This room is very versatile and would ideally suit as a study or playroom.
To the right hand side of the property, there is a delightful snug room, also with a bay window, in addition to an attractive, full width media wall, comprising a mixture of lower level storage cupboards with shelving above.
Partially glazed, black double doors open up from the entrance hall, to arguably the most impressive part of the property, the open plan kitchen lounge diner. This room spans the full width of the property and provides a stunning, open plan space for dining and entertaining, with two sets of bi-fold doors opening out to the west facing garden and features herringbone Karndean flooring.
The kitchen incorporates a range of white shaker style base, wall and full height units, with marble effect quartz work surfaces and a central chefs island with inset Belfast sink and a breakfast bar seating area. Appliances are fitted throughout the kitchen to include an integral dishwasher, induction hob with a concealed extractor above, two electric ovens, a full height fridge, full height freezer and wine cooler. Other convenances within the kitchen include a pull-out bin drawer, a set of drawers under the induction hob, a full height larder cupboard and a mantle shelf above the induction hob.
A central wall partially divides the kitchen diner from the living space, with the bright, spacious lounge area benefitting a dual aspect view and a bi-fold door out to the garden. There is a high level double socket on the dividing wall to accommodate space for a mounted television.
A utility room is accessible from the entrance hall which is also fitted with white shaker units, to include a full height cupboard. There is a door out to the side of the property from the utility room, alongside space and plumbing for stacked washing machine and dryer.
A cloak cupboard, understairs storage cupboard and an elegantly finished WC complete the accommodation at ground floor level.
First floor
Stairs rise from the entrance hall to a bright, spacious landing and onto the accommodation at first floor level.
To the front of the property are two good sized double bedrooms, both with bay windows, whilst the rear holds the third bedroom, a generous double bedroom with a three piece en suite shower room, displaying a theme of blue, to include the tiling, towel rail and vanity wash hand unit. Also to the rear of the property is the vast principal bedroom, a dual aspect double bedroom which boasts a well-proportioned walk-in wardrobe and a neighbouring three piece en suite shower room with brass fixtures and fittings and antique white tiling.
The delightful family bathroom sits in the middle of the property with half height tiling throughout and sanitary ware to include a low level WC, double vanity wash hand basins, a free standing bath and a large, open fronted shower enclosure with a recessed storage area.
A pull-down ladder lends access to the loft area which covers the entirety of the first floor space and boasts excellent head height. This loft area could be comfortably converted into one and possibly two further bedrooms, subject to the necessary planning consents.
Outside
To the front of the property there is a stretch of lawn, divided by a central walkway to the front door, with border shrubbery and planting to include an established magnolia tree. Also to the front of the property is driveway parking and a detached, oak framed garage with double entry doors and internal power and lighting.
The rear garden is predominantly laid to lawn, with a spacious patio seating area off the kitchen diner which enjoys a west facing aspect, making the most of the afternoon and evening sun. The seating area is bordered by camellia bushes, from which the property derives its name and there is shed storage to the corner of the garden.
Location
Centrally positioned between Nottingham and Derby, Long Eaton is a thriving market town, offering an excellent range of national and independent retailers, to include three large supermarkets, in addition to healthcare and sports facilities. One of Nottingham’s most regarded independent schools, Trent College and The Elms Nursery and primary school are located just 500m from Camelia House, with Wilsthorpe school also within easy walking distance. The property is also very well placed for commuters, with the M1 motorway and A52 1.4 miles away and Long Eaton train station is just 1.2 miles from the property, with 38 daily trains to London, with journey times in as little as 1hr 27mins. East Midlands airport is just over 8 miles from the property.
Disclosure
In accordance with Section 21 of The Estate Agents Act 1979 (Declaration of Interest), please note that a vendor of this property is a member of Fine & Country Office.
- COUNCIL TAXA payment made to your local authority in order to pay for local services like schools, libraries, and refuse collection. The amount you pay depends on the value of the property.Read more about council Tax in our glossary page.
- Band: D
- PARKINGDetails of how and where vehicles can be parked, and any associated costs.Read more about parking in our glossary page.
- Yes
- GARDENA property has access to an outdoor space, which could be private or shared.
- Yes
- ACCESSIBILITYHow a property has been adapted to meet the needs of vulnerable or disabled individuals.Read more about accessibility in our glossary page.
- Ask agent
Parkside Avenue, Long Eaton, NG10
Add an important place to see how long it'd take to get there from our property listings.
__mins driving to your place
Your mortgage
Notes
Staying secure when looking for property
Ensure you're up to date with our latest advice on how to avoid fraud or scams when looking for property online.
Visit our security centre to find out moreDisclaimer - Property reference RX566200. The information displayed about this property comprises a property advertisement. Rightmove.co.uk makes no warranty as to the accuracy or completeness of the advertisement or any linked or associated information, and Rightmove has no control over the content. This property advertisement does not constitute property particulars. The information is provided and maintained by Fine & Country, Nottinghamshire. Please contact the selling agent or developer directly to obtain any information which may be available under the terms of The Energy Performance of Buildings (Certificates and Inspections) (England and Wales) Regulations 2007 or the Home Report if in relation to a residential property in Scotland.
*This is the average speed from the provider with the fastest broadband package available at this postcode. The average speed displayed is based on the download speeds of at least 50% of customers at peak time (8pm to 10pm). Fibre/cable services at the postcode are subject to availability and may differ between properties within a postcode. Speeds can be affected by a range of technical and environmental factors. The speed at the property may be lower than that listed above. You can check the estimated speed and confirm availability to a property prior to purchasing on the broadband provider's website. Providers may increase charges. The information is provided and maintained by Decision Technologies Limited. **This is indicative only and based on a 2-person household with multiple devices and simultaneous usage. Broadband performance is affected by multiple factors including number of occupants and devices, simultaneous usage, router range etc. For more information speak to your broadband provider.
Map data ©OpenStreetMap contributors.
