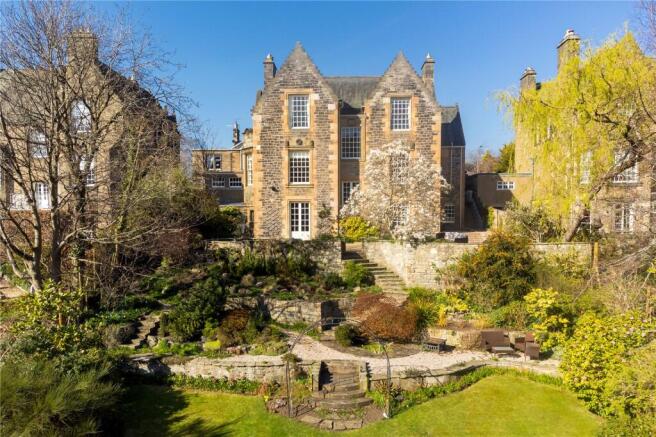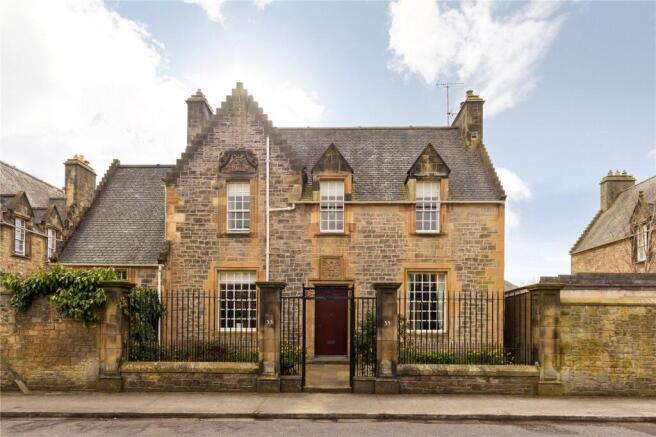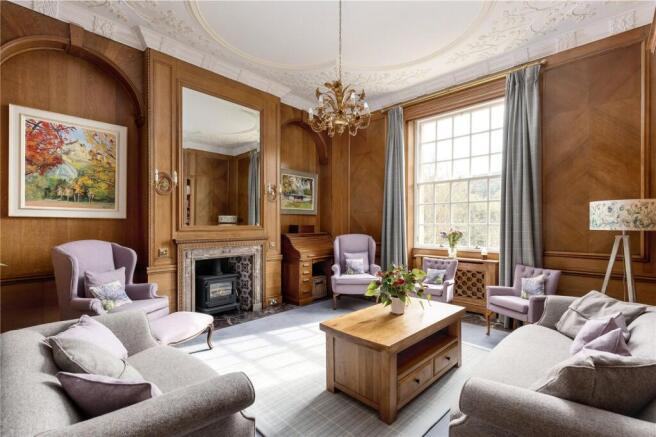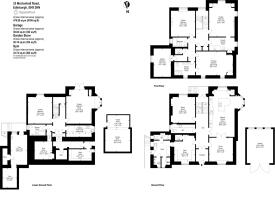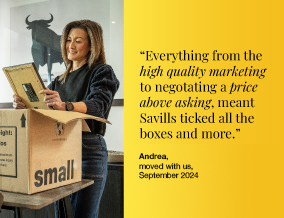
Mortonhall Road, Grange, Edinburgh, EH9

- PROPERTY TYPE
Detached
- BEDROOMS
6
- BATHROOMS
4
- SIZE
5,155-6,174 sq ft
479-574 sq m
- TENUREDescribes how you own a property. There are different types of tenure - freehold, leasehold, and commonhold.Read more about tenure in our glossary page.
Freehold
Key features
- Highly sought after central location on a quiet and secluded road in the heart of prime Grange
- Close to a wide range of amenities including local shops, open green spaces as well as the financial district
- Well positioned for access to a variety of schools including George Heriots, George Watsons and Merchiston Castle School
- Wonderfully light with aspects predominantly to north, south and west
- Elegant proportions throughout with many fine original period features
- Sensitively upgraded and extensively modernised to create a superb family home
- Beautifully finished to an exceptionally high specification throughout
- Accommodation spread over 3 principal floors with excellent family living and reception space throughout the ground floor, with lift access both internally and externally
- Large garage and driveway with off-street parking
- EPC Rating = E
Description
Description
33 Mortonhall Road represents an extraordinary opportunity to acquire one of Edinburgh’s finest and most historically significant properties. Designed in 1898 by the celebrated Scottish architect John Kinross, this A Listed villa is the most prestigious of the 'Mortonhall Road Quartet.’ Combining 17th-century Scottish baronial style with strong Italian Renaissance influences, the property is a stunning showcase of Kinross’s skill, featuring grand architectural details such as mullioned windows, Italian marble flooring, oak panelling, marble fireplaces, and intricate plasterwork ceilings decorated with thistles and roses to reflect Kinross’s Scottish and English heritage. Set within the highly sought-after Grange Conservation Area, the property boasts breath-taking, unobstructed views of Blackford Hill, and benefits from abundant natural light thanks to its predominantly south-facing position. Extensively restored and thoughtfully upgraded over recent years, the house offers the perfect balance of historical elegance and modern luxury, making it ideal for contemporary family living.
Upon entering, the impressive vestibule, with its barrel-vaulted ceiling and decorative plasterwork, sets the tone for the property’s sense of grandeur. This opens into a marble-floored reception hall, with ornate cornicing, a sweeping staircase, and an abundance of space. The main floor offers several elegant living and reception rooms. The oak-panelled sitting room at the rear of the house exudes an atmosphere of comfort and sophistication, enhanced by a marble fireplace with a hand-carved oak surround, remote-controlled gas stove, and bespoke display shelving. The intricate plasterwork features delicate flowers and butterflies, adding a touch of whimsy. The room is flooded with natural light and offers stunning views over the garden, creating a peaceful and welcoming space.
The recently completed, hand-built bespoke kitchen is nothing short of spectacular, blending original period detailing with cutting-edge design. The kitchen features a generous central island, granite work surfaces, and top-of-the-line appliances, including a Bosch fridge, two NEFF ovens, a Quooker boiling water tap, and a NEFF induction hob. Custom cabinetry by Sean Diggin enhances the space, incorporating a pantry cupboard and a display recess with shelves. The kitchen flows seamlessly into a bright family room with a marble fireplace and display cabinets, providing a cozy and comfortable area for family gatherings. The room is flooded with light thanks to large windows, and the peaceful views of the front of the property add to its charm.
Also on the main floor is a spacious boot room with ample storage, a utility room equipped with modern appliances with a cloakroom off it. There is also a further cloakroom featuring original oak cabinetry and marble countertops. A lift provides access to the upper floor, offering ease of movement throughout the house, especially for those with mobility needs.
The first floor landing leads to a double aspect bedroom with a barrel vaulted ceiling and intricate plasterwork, stone balcony, striking marble fireplace and a well-proportioned en suite with a beautiful ceiling frieze and original oak closet with hand basin set in marble. There is a further light and airy double bedroom with feature fireplace, elegant plaster work featuring thistles and roses, large window with built-in window seat and impressive views over Blackford Hill. Adjacent to this bedroom is a family bathroom with window to the side and pine wall panelling, bath with shower, vanity unit with wash hand basin and marble top and W.C.
The principal bedroom has two windows to the front of the house. It has a barrel-vaulted ceiling and detailed plasterwork as well as beautifully crafted wardrobes and chest of drawers which match the original built-in oak cupboard and display shelves. There is a remote-controlled gas stove set in the marble fireplace. There is a luxurious en suite bathroom with a large shower, 'his and her' sinks set in a granite topped vanity unit with a large mirror and a w.c. This can be used as a jack-and-jill if required. The fourth double bedroom with a partly combed ceiling, currently being used as a TV room, was originally a maids’ room and features a charming fireplace with cast iron insert and marble surround. It has a window to the side of the property.
The lift is accessed by a door on the landing. There is also access to the attic and out onto the roof through a window set high next to the door to the attic.
The lower ground floor is home to two additional bedrooms, including a double-aspect room currently used as a study, which features a marble fireplace, built-in marble-topped shelving, and a beautiful view of the garden. There is also a fully equipped kitchen, a wine cellar, a book storage room, further large storage cupboard and a large gym that is accessed from the terrace at the rear of the house. This space provides the potential for creating a self-contained living area, ideal for extended family or guests. The lower level is completed by a large shower room, additional built-in storage, and a side access to the property, offering convenience and flexibility.
The property is set within a large, private, and beautifully landscaped plot. Accessed through electrically operated wrought-iron gates, 33 Mortonhall Road offers off-street parking, a large garage with an electric door, and ample storage space. The beautifully maintained rear garden is south-facing and secluded, creating a peaceful retreat. The garden features expansive lawns, mature trees, shrubs, and a stunning collection of roses, peonies, and other perennials. Two large ponds, filled with water lilies, an impressive fountain, and a woodland area at the southern end of the garden all contribute to the tranquil ambiance. A terrace, ideal for outdoor dining and entertaining, offers views of the garden and the surrounding landscape, with a magnolia tree and wisteria providing seasonal colour and fragrance.
John Kinross, a distinguished architect known for his work on restoring older buildings, designed 33 Mortonhall Road to the highest standards, incorporating both the finest craftsmanship of his time and innovative modern techniques. The property’s Italian Renaissance influences are evident in the architectural details, including the use of fireproof construction with steel girders and concrete. Kinross’s meticulous attention to detail is showcased in the property’s use of Italian marble, intricately carved woodwork, and exquisite plasterwork, making it one of Edinburgh’s finest homes. Kinross’s own initials and those of his wife, Mary, are carved into the property’s façades, symbolizing their union, while his love for fine wine is reflected in the grapevine motifs featured throughout. 33 Mortonhall Road stands as a testament to Kinross’s legacy and vision, offering a rare and exceptional living experience in one of the most desirable locations in Edinburgh.
Location
Mortonhall Road is located at the heart of the Grange, a very well-established residential suburb of Edinburgh, just over one mile drive south of the city centre. The road has little through traffic.
The popularity of the area is accounted for not only by its pleasant, quiet and leafy streets, but also by its convenient location for access to schools, local amenities and road links both in and out of town.
Nearby Bruntsfield, Morningside and Newington provide a wealth of charming local shops, bars, cafes and restaurants, along with a cinema, theatre and a choice of supermarkets.
There are a number of independent schools on the south side of the city, including George Watson's, George Heriot’s and Merchiston Castle School which are all within easy reach, as well as The Edinburgh Academy, St. George’s and Erskine Stewart’s Melville Schools also readily accessible.
Square Footage: 5,155 sq ft
Additional Info
Listing: The property is Category A listed and lies within Grange Conservation Area.
Fixtures and Fittings: All fitted carpets, white goods, some curtains and some light fittings are included in the sale. Certain items of fitted furniture may be excluded from the sale.
Brochures
Web Details- COUNCIL TAXA payment made to your local authority in order to pay for local services like schools, libraries, and refuse collection. The amount you pay depends on the value of the property.Read more about council Tax in our glossary page.
- Band: H
- PARKINGDetails of how and where vehicles can be parked, and any associated costs.Read more about parking in our glossary page.
- Yes
- GARDENA property has access to an outdoor space, which could be private or shared.
- Yes
- ACCESSIBILITYHow a property has been adapted to meet the needs of vulnerable or disabled individuals.Read more about accessibility in our glossary page.
- Ask agent
Mortonhall Road, Grange, Edinburgh, EH9
Add an important place to see how long it'd take to get there from our property listings.
__mins driving to your place
Your mortgage
Notes
Staying secure when looking for property
Ensure you're up to date with our latest advice on how to avoid fraud or scams when looking for property online.
Visit our security centre to find out moreDisclaimer - Property reference EDT250004. The information displayed about this property comprises a property advertisement. Rightmove.co.uk makes no warranty as to the accuracy or completeness of the advertisement or any linked or associated information, and Rightmove has no control over the content. This property advertisement does not constitute property particulars. The information is provided and maintained by Savills, Edinburgh. Please contact the selling agent or developer directly to obtain any information which may be available under the terms of The Energy Performance of Buildings (Certificates and Inspections) (England and Wales) Regulations 2007 or the Home Report if in relation to a residential property in Scotland.
*This is the average speed from the provider with the fastest broadband package available at this postcode. The average speed displayed is based on the download speeds of at least 50% of customers at peak time (8pm to 10pm). Fibre/cable services at the postcode are subject to availability and may differ between properties within a postcode. Speeds can be affected by a range of technical and environmental factors. The speed at the property may be lower than that listed above. You can check the estimated speed and confirm availability to a property prior to purchasing on the broadband provider's website. Providers may increase charges. The information is provided and maintained by Decision Technologies Limited. **This is indicative only and based on a 2-person household with multiple devices and simultaneous usage. Broadband performance is affected by multiple factors including number of occupants and devices, simultaneous usage, router range etc. For more information speak to your broadband provider.
Map data ©OpenStreetMap contributors.
