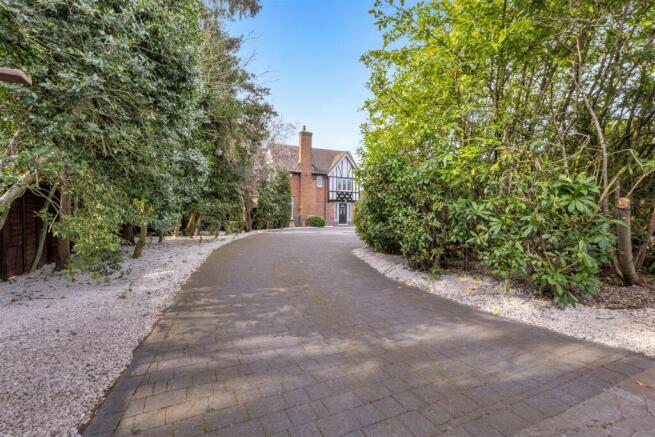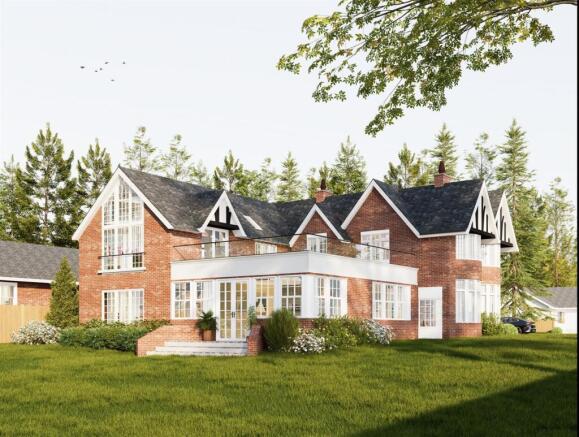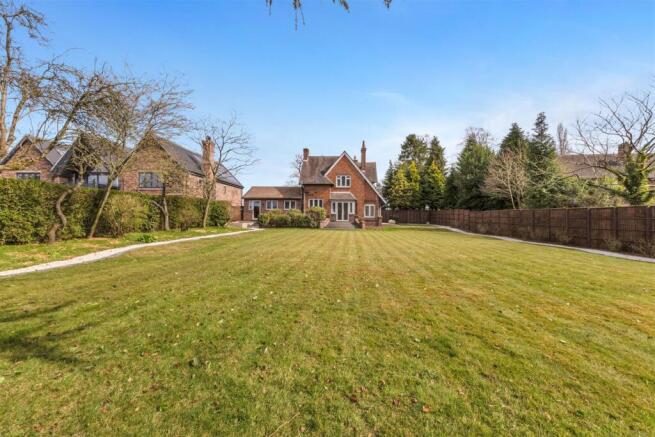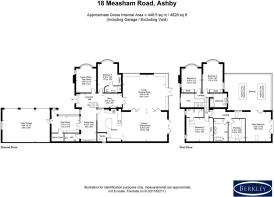Measham Road, Ashby-De-La-Zouch

- PROPERTY TYPE
Detached
- BEDROOMS
3
- BATHROOMS
1
- SIZE
1,938 sq ft
180 sq m
- TENUREDescribes how you own a property. There are different types of tenure - freehold, leasehold, and commonhold.Read more about tenure in our glossary page.
Freehold
Key features
- A unique investment opportunity to create a bespoke family home in one of Leicestershire's most desirable location
- Full planning permission to extend to approximately 5,000 sq ft bespoke home
- Architectural plans meticulously designed by renowned local architects David Granger,
- Proposed accommodation includes five generous bedrooms, three contemporary bathrooms
- Triple garage, dedicated boot room, and an impressive 40-foot living and dining room with western aspect
- Prestigious detached 1930s residence located on Ashby de la Zouch's most sought-after address
- Strategic transport links including quick access to M42 motorway, just 15 miles from East Midlands Airport, and convenient rail connections to Birmingham, Leicester, and London
- Exceptional location with proximity to outstanding private schools including Repton School, King Edward VII School, and within easy reach of Loughborough Grammar School
Description
The Detail
Mellbreak represents a rare and exceptional residential opportunity, presenting a distinguished detached house with full planning permission to be transformed into a truly remarkable 5,000 square foot family residence. This exceptional property, strategically positioned on one of Ashby de la Zouch's most sought-after locations, offers an unparalleled combination of historic charm and contemporary potential.
Currently extending to approximately 2000 square feet, the existing property provides a solid architectural foundation comprising three reception rooms, a welcoming kitchen with dining hall, and a first floor featuring three bedrooms and a family bathroom. The real magic, however, lies in its extraordinary potential for transformation.
The approved architectural plans, meticulously crafted by the esteemed local architects David Granger, showcase a visionary design that will elevate this property into a landmark home. The proposed configuration is nothing short of spectacular: a triple garage will provide ample parking and storage, while a dedicated boot room offers practical sophistication. The centrepiece will be a magnificent 40-foot living and dining room overlooking the west facing garden.
Five generous bedrooms, including a primary suite, will be complemented by three contemporary bathrooms. A versatile office and snug area will provide flexible living spaces, ensuring the home meets the most discerning family's requirements. The west-facing established garden, complemented by a private driveway, adds another layer of appeal to this exceptional property.
Location Excellence
Ashby de la Zouch represents the quintessential English market town, blending ric
rich historical heritage with modern convenience. Nestled in the heart of Leicestershire, this charming location offers residents an enviable lifestyle that combines rural tranquility with accessible urban amenities.
The town boasts a remarkable educational landscape, with prestigious private schools within easy reach. Repton School, located just six miles away, is renowned for its academic excellence and comprehensive boarding facilities. Nearby, Ratcliffe college and Loughborough Grammar School provide additional outstanding educational options for discerning families.
Transportation links are equally impressive. The property's strategic location provides effortless connectivity to major regional and national networks. The M42 motorway is conveniently accessible, while East Midlands Airport offers international travel opportunities just fifteen miles away. Rail connections at East Midlands parkway and Tamworth stations provide direct links to Birmingham, Leicester, and London, making this location ideal for professionals and families alike.
The surrounding landscape offers an abundance of recreational opportunities. Willesley Golf Club, which directly borders the property, provides a stunning backdrop and promises exceptional golfing experiences. The nearby Leicestershire countryside presents endless opportunities for outdoor enthusiasts, with walking, cycling, and exploring the region's natural beauty.
Investment Potential
This is more than a property acquisition; it is an invitation to create a legacy home. With full planning permission already secured and an architectural vision that promises to transform the existing structure into a 5,000 square foot masterpiece, Willesley Vista represents a unique opportunity in the Ashby de la Zouch property market.
The combination of a prestigious location, approved architectural plans, stunning countryside views, and proximity to exceptional amenities makes this property a standout opportunity for those seeking to craft their dream family home.
A once-in-a-generation opportunity awaits – the chance to design and create a truly bespoke residence in one of Leicestershire's most desirable locations.
Brochures
Measham Road, Ashby-De-La-ZouchBrochure- COUNCIL TAXA payment made to your local authority in order to pay for local services like schools, libraries, and refuse collection. The amount you pay depends on the value of the property.Read more about council Tax in our glossary page.
- Band: E
- PARKINGDetails of how and where vehicles can be parked, and any associated costs.Read more about parking in our glossary page.
- Driveway
- GARDENA property has access to an outdoor space, which could be private or shared.
- Yes
- ACCESSIBILITYHow a property has been adapted to meet the needs of vulnerable or disabled individuals.Read more about accessibility in our glossary page.
- Ask agent
Measham Road, Ashby-De-La-Zouch
Add an important place to see how long it'd take to get there from our property listings.
__mins driving to your place
Your mortgage
Notes
Staying secure when looking for property
Ensure you're up to date with our latest advice on how to avoid fraud or scams when looking for property online.
Visit our security centre to find out moreDisclaimer - Property reference 33771493. The information displayed about this property comprises a property advertisement. Rightmove.co.uk makes no warranty as to the accuracy or completeness of the advertisement or any linked or associated information, and Rightmove has no control over the content. This property advertisement does not constitute property particulars. The information is provided and maintained by Berkley Estate & Letting Agents, Kibworth. Please contact the selling agent or developer directly to obtain any information which may be available under the terms of The Energy Performance of Buildings (Certificates and Inspections) (England and Wales) Regulations 2007 or the Home Report if in relation to a residential property in Scotland.
*This is the average speed from the provider with the fastest broadband package available at this postcode. The average speed displayed is based on the download speeds of at least 50% of customers at peak time (8pm to 10pm). Fibre/cable services at the postcode are subject to availability and may differ between properties within a postcode. Speeds can be affected by a range of technical and environmental factors. The speed at the property may be lower than that listed above. You can check the estimated speed and confirm availability to a property prior to purchasing on the broadband provider's website. Providers may increase charges. The information is provided and maintained by Decision Technologies Limited. **This is indicative only and based on a 2-person household with multiple devices and simultaneous usage. Broadband performance is affected by multiple factors including number of occupants and devices, simultaneous usage, router range etc. For more information speak to your broadband provider.
Map data ©OpenStreetMap contributors.




