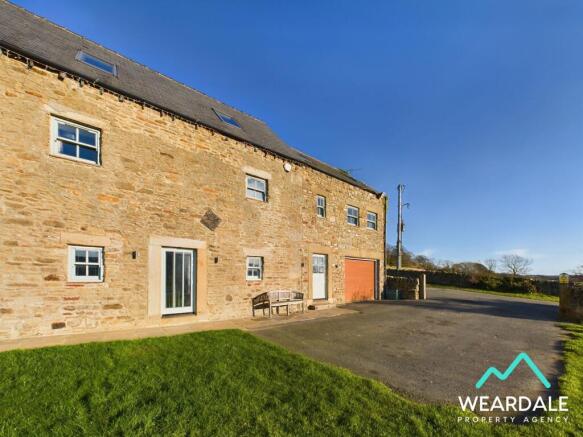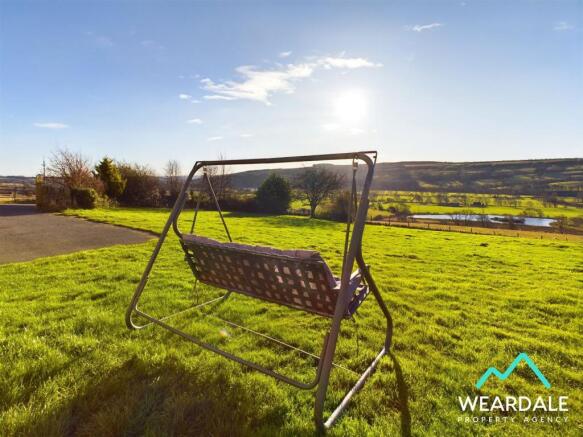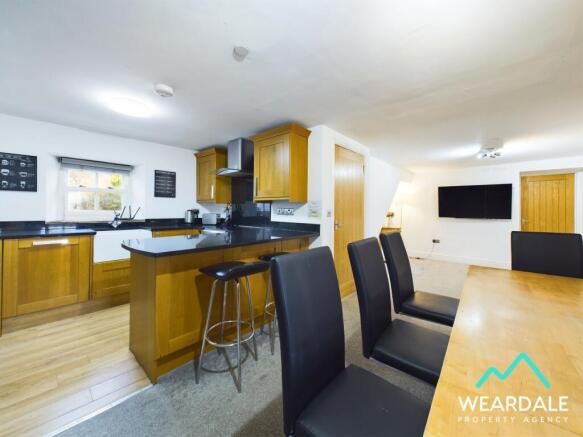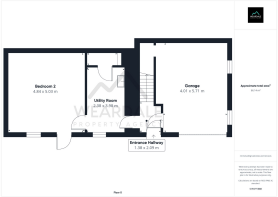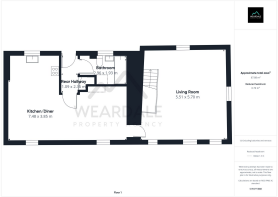Bowlees Farm, Wolsingham, DL13

- PROPERTY TYPE
Cottage
- BEDROOMS
4
- BATHROOMS
2
- SIZE
1,813 sq ft
168 sq m
- TENUREDescribes how you own a property. There are different types of tenure - freehold, leasehold, and commonhold.Read more about tenure in our glossary page.
Freehold
Key features
- 4-bed stone built cottage dating back to 1590
- Fully re-built in 2010 and renovated in 2018
- Wooden sash windows with deep stone sills
- Underfloor heating
- Garage and outdoor parking for multiple vehicles
- Enviable elevated position with stunning views over Weardale
- Ideal holiday retreat or permanent residence
Description
Positioned in an enviable elevated position above Wolsingham, in the North Pennines National Landscape, this charming property presents a CHAIN FREE opportunity for those seeking a tranquil escape or a lucrative holiday let business. This 4-bed stone built cottage, dating back to 1590, has been meticulously re-built in 2010 and lovingly renovated further in 2018, offering a seamless blend of historic charm and modern comfort. Upon entering the property, you are greeted by the characterful wooden sash windows with deep stone sills, inviting natural light to fill the interiors. Its modern energy-efficient design features double glazed windows, air source heat pump, and underfloor heating, ensuring a warm and cosy ambience, while the solid oak doors add a touch of elegance to the living spaces. The property also boasts a garage and outdoor parking for multiple vehicles, providing convenience and peace of mind for the homeowner.
The ground floor accommodation consists of an entrance hallway, utility room, spacious double bedroom, and garage. A staircase rises to the first floor, which comprises of a sizeable living room, large kitchen/diner, rear hallway and bathroom. An additional staircase provides access to the second floor which offers 2 double bedrooms (1 with En-suite), and a single bedroom.
Step outside, and you will be greeted by the expansive outdoor space that surrounds this cottage, offering a perfect setting to enjoy the breathtaking views of Weardale. Positioned to the South of the property and accessed via the driveway, a large lawned area bordered by stone walls provides an idyllic spot for outdoor gatherings or simply relaxing amidst the serene countryside setting. Parking for multiple vehicles ensures ample space for guests to visit and enjoy the beauty of the surroundings. The rear of the property unveils a large North-facing outdoor space, accessible via the driveway and rear hallway, offering panoramic views of the surrounding hillside. This space is enhanced by the presence of a hot tub, perfect for unwinding after a long day. Additionally, two outdoor taps provide convenience for maintaining the lush greenery, while the ample space for dining and garden furniture sets the stage for al fresco dining and entertaining. Whether as a permanent residence or an ideal holiday retreat, this property offers a rare opportunity to embrace the tranquil lifestyle of the countryside while indulging in the modern comforts and conveniences of a well-appointed cottage.
Entrance Hallway
1.38m x 2.09m
- Positioned to the front of the property and accessed externally via a double glazed wooden door with clear panes
- The entrance hallway provides internal access to the garage, and utility room which provides onward access to bedroom 2
- Flagstone flooring
- Underfloor heating
- Neutrally decorated
- Central ceiling light fitting
- Chrome light switch
Utility Room
2.38m x 3.98m
- Positioned to the front of the property and accessed directly from the entrance hallway
- South facing double glazed wooden sash window with deep stone sill
- Flagstone flooring
- Underfloor heating
- Neutrally decorated
- Belfast sink with granite splashback
- Granite work surfaces
- Over/under counter storage units
- Plumbing for washing machine and tumble dryer
- 2 ceiling light fittings
- Chrome light switches and power sockets
- Built-in storage cupboard with light fitting
Bedroom 2
4.84m x 5.03m
- Positioned to the front of the property and accessed directly from the utility room
- Spacious double room
- 2 double glazed wooden windows looking over the South of the property, both with exposed wooden lintels. 1 of the windows is sash with a deep stone sill
- Oak flooring
- Underfloor heating
- Neutrally decorated
- 2 ceiling light fittings
- Chrome light switches and power sockets
- Ample space for storage furniture
Living Room
5.51m x 5.7m
- Located on the first floor and to the East of the property and accessed via a carpeted staircase from the entrance hallway
- Large reception room
- Triple aspect double glazed wooden sash windows with deep stone sills, looking over the North, East, and South of the property
- Carpeted
- Underfloor heating
- Neutrally decorated
- 2 ceiling light fittings
- Chrome light switches and power sockets
Kitchen/Diner
7.48m x 3.85m
- Positioned to the West of the property on the first floor and accessed directly from the living room
- Spacious open-plan kitchen/diner
- Dual aspect double glazed wooden sash windows with deep stone sills looking over the North and South of the property
- The dining area is carpeted whilst the kitchen space has laminate flooring
- Underfloor heating
- Exposed stone wall to the Western end of the room
- Neutrally decorated
- 3 ceiling light fittings
- Chrome light switches and power sockets
- Ample room for dining furniture
- Built in electric oven and hob with overhead extractor
- Integrated dishwasher
- Plumbing for washing machine
- Space for free-standing fridge freezer
- Over/under counter storage units
- Under counter built-in wine racks
- Belfast sink with granite splashbacks
- Granite work surfaces
- Breakfast bar with space for 2 breakfast barstools
Rear Hallway
1.09m x 2.35m
- Positioned to the rear of the property on the first floor and accessed directly from the kitchen/diner, and externally from the rear yard via stone steps
- The rear hallway provides access to the bathroom and a staircase rises to the second floor of the property
- Double glazed wooden door with clear panes looking over the rear yard to the North of the property
- Laminate flooring
- Underfloor heating
- Neutrally decorated
- Central ceiling light fitting
- Chrome light switches
- The property’s electrical consumer unit is located here
Bathroom
2.96m x 1.93m
- Positioned to the rear of the property and accessed directly from the rear hallway
- North facing double glazed wooden sash window with frosted pane and deep stone sill
- Laminate flooring
- Underfloor heating
- Fully tiled walls
- Panel bath with mains-fed shower
- Hand wash basin
- WC
- Central ceiling light fitting
- Extractor fan
Landing
2.95m x 0.91m
- Accessed directly via a carpeted staircase from the rear hallway and providing access to bedrooms 1, 3 and 4
- North facing Velux ceiling window
- Carpeted
- Underfloor heating
- Neutrally decorated
- Pitched ceiling
- Central ceiling light fitting
- Built-in storage cupboard
- Chrome light switches and power sockets
Bedroom 1
5.44m x 4.54m
- Positioned to the East of the property and accessed directly from the landing, bedroom 1 provides direct access to the En-suite
- Spacious double room
- Dual aspect windows to the South and East of the property. The Southern aspect is via two Velux ceiling windows, whilst the Eastern aspect is via a double glazed wooden sash window
- Carpeted
- Underfloor heating
- Neutrally decorated
- Pitched ceiling
- 2 ceiling light fittings
- Chrome light switches and power sockets
- Ample space for storage furniture
- Built-in storage cupboard with light fitting
En-suite
1.25m x 1.34m
- Accessed directly from bedroom 1
- Laminate flooring
- Underfloor heating
- Pitched ceiling
- Neutrally decorated
- Hand wash basin with tiled splashback
- Wall mounted mirrored storage unit
- WC
- Wall mounted light fitting
- Extractor fan
Bedroom 3
3.71m x 5.34m
- Positioned to the West of the property and accessed directly from the landing
- Spacious double room
- Dual aspect windows to the North and South of the property via Velux ceiling windows
- Carpeted
- Underfloor heating
- Neutrally decorated
- Pitched ceiling
- 2 ceiling light fittings
- Chrome light switches and power sockets
- Built-in storage cupboard
- Space for free-standing storage furniture
Bedroom 4
2.9m x 2.08m
- Positioned to the front of the property and accessed directly from the landing
- Single room
- South facing Velux ceiling window
- Carpeted
- Underfloor heating
- Neutrally decorated
- Pitched ceiling
- Central ceiling light fitting
- Chrome light switches and power sockets
- Built-in storage cupboard with light fitting
Garden
- Positioned to the South of the property and accessed via the driveway
- Large lawned area, bordered by stone walls providing stunning views of the Weardale countryside
Yard
- Positioned to the rear of the property and accessed via the driveway and from the rear hallway
- Large North facing outdoor space providing expansive views of the surrounding hillside
- Hot tub
- 2 outside taps
- Ample space for dining/garden furniture
Parking - Driveway
- Positioned to the South of the property and accessed via the driveway is a parking area that provides space for multiple vehicles to park
- Conveniently positioned for access to the garage and entrance hallway
Parking - Garage
4.01m x 5.71m
- Positioned to the front of the property and accessed externally via an electric shutter and internally from the entrance hallway - Spacious garage - 2 East facing double glazed wooden sash windows with deep wooden sills - Central ceiling light fitting - Chrome light switches and power sockets. - Ample storage space
- COUNCIL TAXA payment made to your local authority in order to pay for local services like schools, libraries, and refuse collection. The amount you pay depends on the value of the property.Read more about council Tax in our glossary page.
- Ask agent
- PARKINGDetails of how and where vehicles can be parked, and any associated costs.Read more about parking in our glossary page.
- Garage,Driveway
- GARDENA property has access to an outdoor space, which could be private or shared.
- Private garden
- ACCESSIBILITYHow a property has been adapted to meet the needs of vulnerable or disabled individuals.Read more about accessibility in our glossary page.
- Ask agent
Energy performance certificate - ask agent
Bowlees Farm, Wolsingham, DL13
Add an important place to see how long it'd take to get there from our property listings.
__mins driving to your place

Your mortgage
Notes
Staying secure when looking for property
Ensure you're up to date with our latest advice on how to avoid fraud or scams when looking for property online.
Visit our security centre to find out moreDisclaimer - Property reference 3a86c4bf-a9e4-4564-b2f3-66bd5a63e0a7. The information displayed about this property comprises a property advertisement. Rightmove.co.uk makes no warranty as to the accuracy or completeness of the advertisement or any linked or associated information, and Rightmove has no control over the content. This property advertisement does not constitute property particulars. The information is provided and maintained by Weardale Property Agency, Wolsingham. Please contact the selling agent or developer directly to obtain any information which may be available under the terms of The Energy Performance of Buildings (Certificates and Inspections) (England and Wales) Regulations 2007 or the Home Report if in relation to a residential property in Scotland.
*This is the average speed from the provider with the fastest broadband package available at this postcode. The average speed displayed is based on the download speeds of at least 50% of customers at peak time (8pm to 10pm). Fibre/cable services at the postcode are subject to availability and may differ between properties within a postcode. Speeds can be affected by a range of technical and environmental factors. The speed at the property may be lower than that listed above. You can check the estimated speed and confirm availability to a property prior to purchasing on the broadband provider's website. Providers may increase charges. The information is provided and maintained by Decision Technologies Limited. **This is indicative only and based on a 2-person household with multiple devices and simultaneous usage. Broadband performance is affected by multiple factors including number of occupants and devices, simultaneous usage, router range etc. For more information speak to your broadband provider.
Map data ©OpenStreetMap contributors.
