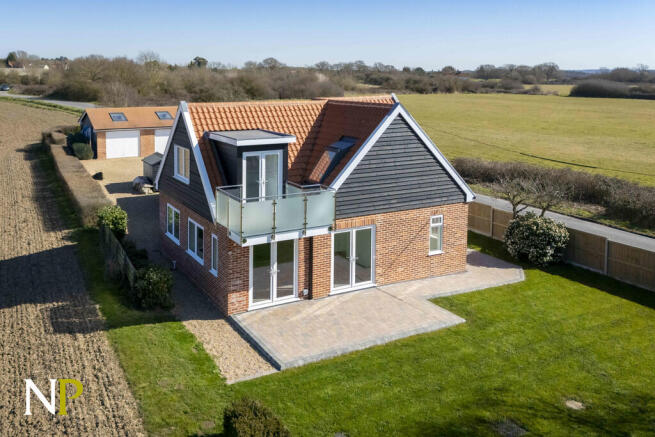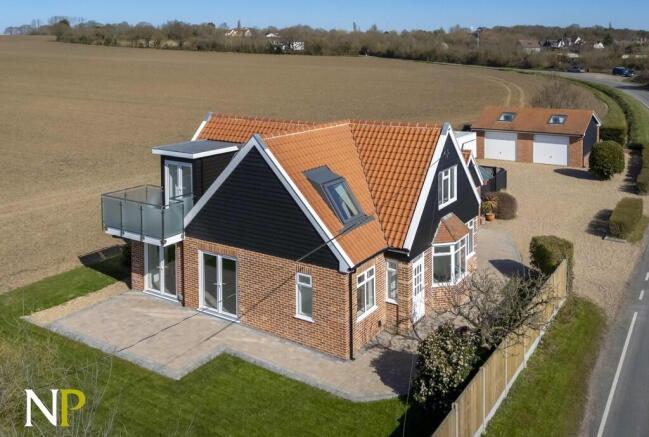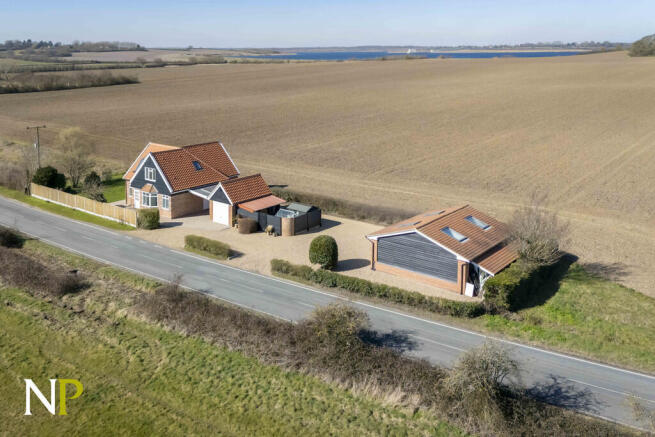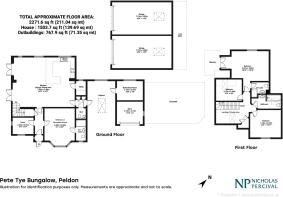Peldon Road, Peldon, Colchester

- PROPERTY TYPE
Detached
- BEDROOMS
4
- BATHROOMS
3
- SIZE
Ask agent
- TENUREDescribes how you own a property. There are different types of tenure - freehold, leasehold, and commonhold.Read more about tenure in our glossary page.
Freehold
Key features
- No Onward Chain | Turn Key Condition
- Fully Modernised and Updated
- Under Floor Heating to Open Plan Kitchen / Dining / Living Area
- Ground Floor Bedroom with En Suite
- Main Bedroom with Balcony and En Suite
- Family Bathroom
- Utility Room | Boiler Room / Boot Room
- Double Detached Garage | Carport & Driveway
- Open Farmland Views | Private Drainage System
- Oil Fired Central Heating | EPC C
Description
Offered with No Onward Chain, fully modernised, updated and extended is this detached four bedroom family home finished to a very high standard and specification, comprised of an open plan kitchen / dining / living area with underfloor heating, two en-suite bedrooms, family bathroom, utility room, office, boot room, large double detached garage, ample driveway parking including carport.
Cat 6 Ethernet is supplied to all rooms - 1 Gbps fibre optic broadband connection (Data Cabinet / Network Switch in situ).
The property enjoys extensive views over open farmland and Pete Tye Common.
Council Tax Band D (improvement indicator applies) | Oil Fired Central Heating EPC C
Private Drainage System | Tenure Freehold
PROPERTY
The property opens to an entrance hallway that leads through to the open plan, kitchen / dining / living area that features porcelain floor tiles and underfloor heating.
The kitchen features a corian breakfast bar, ideal for informal dining, integrated BOSCH dishwasher, double oven, induction hob, microwave and fridge freezer. The kitchen provides ample storage with a good array of cupboards and drawers in the shaker style (with both plinth and cabinet lighting) and is finished by twin ceramic butler sinks.
Colour temperature changing dimmable lighting can adjust the ambience of the room to suit the time and the mood.
Two sets of French doors provide access to the garden and block work patio.
The utility provides space for both a freestanding washing machine and tumble dryer. There is also a heated towel rail.
The office to the front has twin ethernet ports and provides an ideal work from home space.
The ground floor bedroom (which if preferred could easily be used as a second sitting room or dining room) with bay window has a very well appointed en-suite featuring Ideal Standard sanitary ware (used throughout the property) and features a digital shower with both rainfall shower and mixer hose, handbasin set within a vanity unit, illuminated, heated mirror cabinet, heated towel rail and w/c.
The w/c completes the ground floor accommodation.
Ascending the stairs to the first floor, the landing provides very useful eaves storage, as well as a snug / second office area.
The main bedroom offers panoramic views from the balcony and the ensuite is similarly appointed as the ground floor bedroom.
Bedroom three is a double to the front and bedroom four a single to the rear.
The family bathroom with bath and mixer hose attachment, handbasin set within a vanity unit, heated and illuminated mirror cabinet and w/c completes the internal accommodation.
Adjacent to the house is the carport the leads through the plant / boot room containing the oil boiler and a water softener, and to the front of this is a useful lockable shed space.
OUTSIDE
The property is approached via an 'in and out' gravelled driveway providing ample of-road parking in addition to the detached double garages.
Both garages have Velux windows to the roof and loft space storage.
To the rear of the garage there is covered storage area.
The oil tank, greenhouse and further storage is discreetly screened from view.
The garden is mainly laid to law.
Pete Tye Common lies to the front of the property and a footpath around the adjoining agricultural field leads to Abberton reservoir, a haven for wildlife.
SITUATION
The property is located on the outskirts of the popular village of Langenhoe, there is a local primary school and a community store, providing a range of everyday essentials.
A short drive away is Colchester which has an enviable choice of secondary schooling options in both the private and state sectors.
Colchester provides all the leisure, recreational and shopping facilities expected of a major regional centre. London Liverpool Street Station can be accessed in under one hour from Colchester's mainline station.
Mersea Island is close at hand and benefits from a number of shops, cafes and bars.
The island is renowned for its sailing and seafood.
AGENTS NOTES
The owner has implemented an extensive schedule of improvement works to the property, including;
The construction of the detached double garage block.
Fully re-wired the property.
New roofs to the entirety of the main house as well as all outbuildings.
The installation of new radiators with Thermostatic Radiator Values throughout.
Additional thermal and acoustic insulation has been added to the original ground floor.
The heating system was replaced in 2020.
The sewage treatment plant was installed in 2023 and commissioned in 2024.
The improvement works and double storey extension were completed in 2025.
The original property was underpinned in the early 1970's and the present owner reports no subsequent issues.
Our particulars are produced in good faith but can only be used as a guide to the property.
If there is any point of particular importance to you, please contact the office and we will do our best to answer any queries prior to any viewing of the property.
Any measurements quoted are for guidance only.
No services, utilities or appliances have been tested and any prospective buyers are asked to commission their own independent experts to verify the conditions of the same.
These particulars, and any comments and observations (verbal or written), of the sales agents do not constitute representations of fact, or form part of any offer or contract, and the matters referred to should be independently verified by prospective buyers and their own independent experts.
Brochures
Brochure- COUNCIL TAXA payment made to your local authority in order to pay for local services like schools, libraries, and refuse collection. The amount you pay depends on the value of the property.Read more about council Tax in our glossary page.
- Band: D
- PARKINGDetails of how and where vehicles can be parked, and any associated costs.Read more about parking in our glossary page.
- Garage,Off street
- GARDENA property has access to an outdoor space, which could be private or shared.
- Yes
- ACCESSIBILITYHow a property has been adapted to meet the needs of vulnerable or disabled individuals.Read more about accessibility in our glossary page.
- Ask agent
Peldon Road, Peldon, Colchester
Add an important place to see how long it'd take to get there from our property listings.
__mins driving to your place




Your mortgage
Notes
Staying secure when looking for property
Ensure you're up to date with our latest advice on how to avoid fraud or scams when looking for property online.
Visit our security centre to find out moreDisclaimer - Property reference 101551003666. The information displayed about this property comprises a property advertisement. Rightmove.co.uk makes no warranty as to the accuracy or completeness of the advertisement or any linked or associated information, and Rightmove has no control over the content. This property advertisement does not constitute property particulars. The information is provided and maintained by Nicholas Percival, Colchester. Please contact the selling agent or developer directly to obtain any information which may be available under the terms of The Energy Performance of Buildings (Certificates and Inspections) (England and Wales) Regulations 2007 or the Home Report if in relation to a residential property in Scotland.
*This is the average speed from the provider with the fastest broadband package available at this postcode. The average speed displayed is based on the download speeds of at least 50% of customers at peak time (8pm to 10pm). Fibre/cable services at the postcode are subject to availability and may differ between properties within a postcode. Speeds can be affected by a range of technical and environmental factors. The speed at the property may be lower than that listed above. You can check the estimated speed and confirm availability to a property prior to purchasing on the broadband provider's website. Providers may increase charges. The information is provided and maintained by Decision Technologies Limited. **This is indicative only and based on a 2-person household with multiple devices and simultaneous usage. Broadband performance is affected by multiple factors including number of occupants and devices, simultaneous usage, router range etc. For more information speak to your broadband provider.
Map data ©OpenStreetMap contributors.




